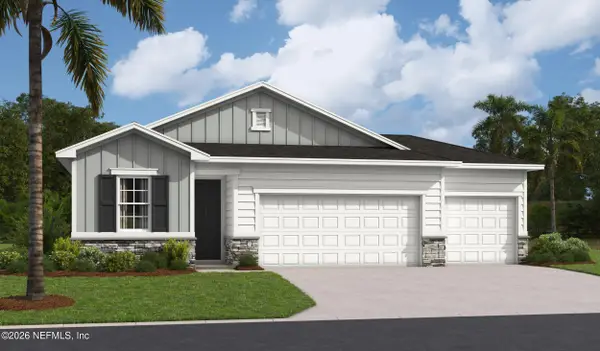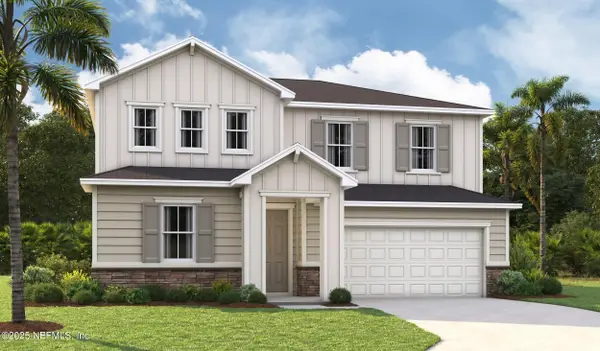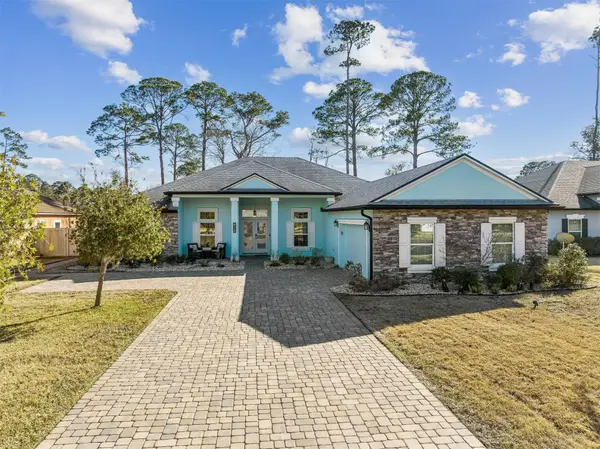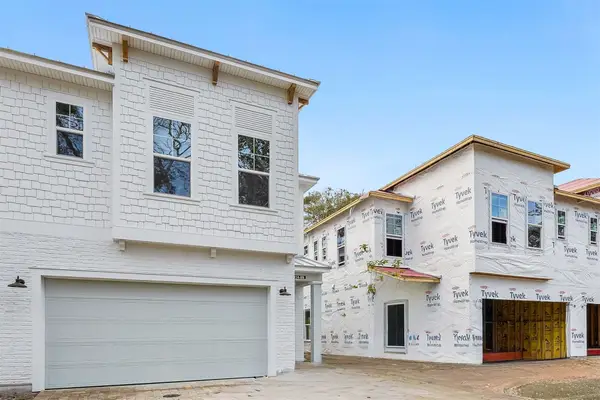1414 Julia Street #8A, Fernandina Beach, FL 32034
Local realty services provided by:Better Homes and Gardens Real Estate Lifestyles Realty
1414 Julia Street #8A,Fernandina Beach, FL 32034
$829,000
- 3 Beds
- 3 Baths
- 2,368 sq. ft.
- Condominium
- Pending
Listed by: robert swanbeck
Office: artisan realty llc.
MLS#:112458
Source:FL_AINCAR
Price summary
- Price:$829,000
- Price per sq. ft.:$350.08
About this home
Introducing the Amelia Plan — a beautifully designed 2,368 sq. ft. residence in the heart of Amelia Island, offering the perfect blend of coastal charm and modern, maintenance-free living. Located just half a mile from the beach and minutes from historic downtown Fernandina Beach, this thoughtfully crafted home features 3 spacious bedrooms, 2.5 bathrooms, and an open-concept layout ideal for both everyday living and entertaining. The bright first floor includes a welcoming living area, well-appointed kitchen, and cozy dining space, while all bedrooms are privately tucked away upstairs. Each home at Parkview includes a private, fully fenced backyard, a 2-car garage, and large, thoughtfully placed windows that fill the space with natural light. The purhcase price includes a social membership to The Golf Club of Amelia Island, with access to an oceanfront beach club pool, fitness center, tennis, and pickleball courts — rounding out the ultimate island lifestyle.
Unit 8A is scheduled for October 2025, and there’s still time to personalize your interior finishes!
Contact an agent
Home facts
- Year built:2025
- Listing ID #:112458
- Added:227 day(s) ago
- Updated:February 10, 2026 at 08:18 AM
Rooms and interior
- Bedrooms:3
- Total bathrooms:3
- Full bathrooms:2
- Living area:2,368 sq. ft.
Heating and cooling
- Cooling:Central Air, Electric
- Heating:Central, Electric
Structure and exterior
- Roof:Metal
- Year built:2025
- Building area:2,368 sq. ft.
Utilities
- Water:Public
- Sewer:Public Sewer
Finances and disclosures
- Price:$829,000
- Price per sq. ft.:$350.08
New listings near 1414 Julia Street #8A
- New
 $1,275,000Active5 beds 4 baths3,143 sq. ft.
$1,275,000Active5 beds 4 baths3,143 sq. ft.406 Citrona Drive, Fernandina Beach, FL 32034
MLS# 114684Listed by: ARTISAN REALTY LLC - New
 $525,000Active3 beds 2 baths1,322 sq. ft.
$525,000Active3 beds 2 baths1,322 sq. ft.2341 Sussex Lane, Fernandina Beach, FL 32034
MLS# 115072Listed by: CENTURY 21 MILLER ELITE - New
 $1,046,000Active4 beds 4 baths2,477 sq. ft.
$1,046,000Active4 beds 4 baths2,477 sq. ft.903 Someruelus Road, Fernandina Beach, FL 32034
MLS# 115078Listed by: BERKSHIRE HATHAWAY HOMESERVICES HWREI - New
 $932,900Active4 beds 3 baths2,562 sq. ft.
$932,900Active4 beds 3 baths2,562 sq. ft.95113 Bermuda Drive, Fernandina Beach, FL 32034
MLS# 115079Listed by: BERKSHIRE HATHAWAY HOMESERVICES HWREI - New
 $422,363Active4 beds 2 baths1,800 sq. ft.
$422,363Active4 beds 2 baths1,800 sq. ft.96009 College Parkway, Fernandina Beach, FL 32034
MLS# 2129579Listed by: THE REALTY EXPERIENCE POWERED - New
 $498,458Active5 beds 4 baths3,037 sq. ft.
$498,458Active5 beds 4 baths3,037 sq. ft.96006 College Parkway, Fernandina Beach, FL 32034
MLS# 2129587Listed by: THE REALTY EXPERIENCE POWERED - Open Sat, 1 to 3pmNew
 $685,000Active4 beds 3 baths2,323 sq. ft.
$685,000Active4 beds 3 baths2,323 sq. ft.86144 Hampton Bays Drive, Fernandina Beach, FL 32034
MLS# 2129601Listed by: IRON VALLEY REAL ESTATE NORTH FLORIDA - New
 $775,000Active3 beds 2 baths2,128 sq. ft.
$775,000Active3 beds 2 baths2,128 sq. ft.828 Simmons Road, Fernandina Beach, FL 32034
MLS# 114951Listed by: AMELIA ISLAND REAL ESTATE SERVICES - New
 $819,000Active3 beds 3 baths2,368 sq. ft.
$819,000Active3 beds 3 baths2,368 sq. ft.1414 Julia Street #8B, Fernandina Beach, FL 32034
MLS# 115066Listed by: ARTISAN REALTY LLC - New
 $524,999Active3 beds 2 baths1,324 sq. ft.
$524,999Active3 beds 2 baths1,324 sq. ft.1709 Crescent Road, Fernandina Beach, FL 32034
MLS# 115017Listed by: ERA FERNANDINA BEACH REALTY

