2041 Oak Marsh Drive, Fernandina Beach, FL 32034
Local realty services provided by:Better Homes and Gardens Real Estate Lifestyles Realty
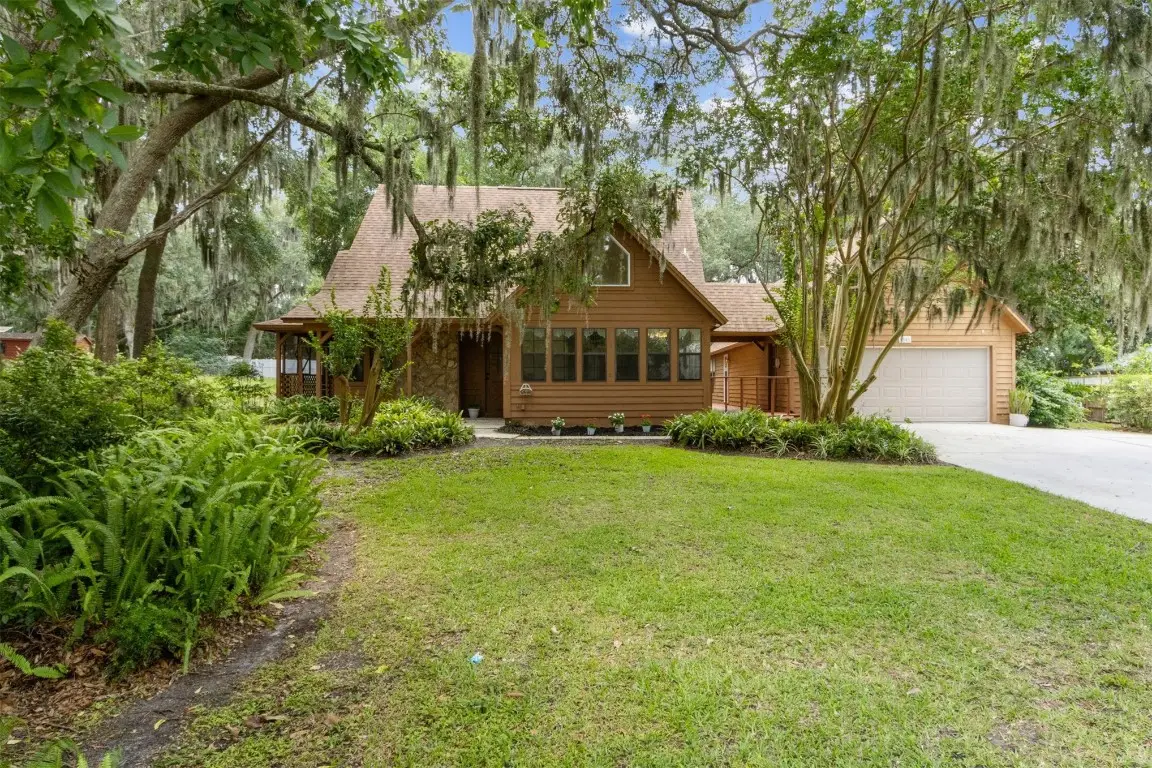
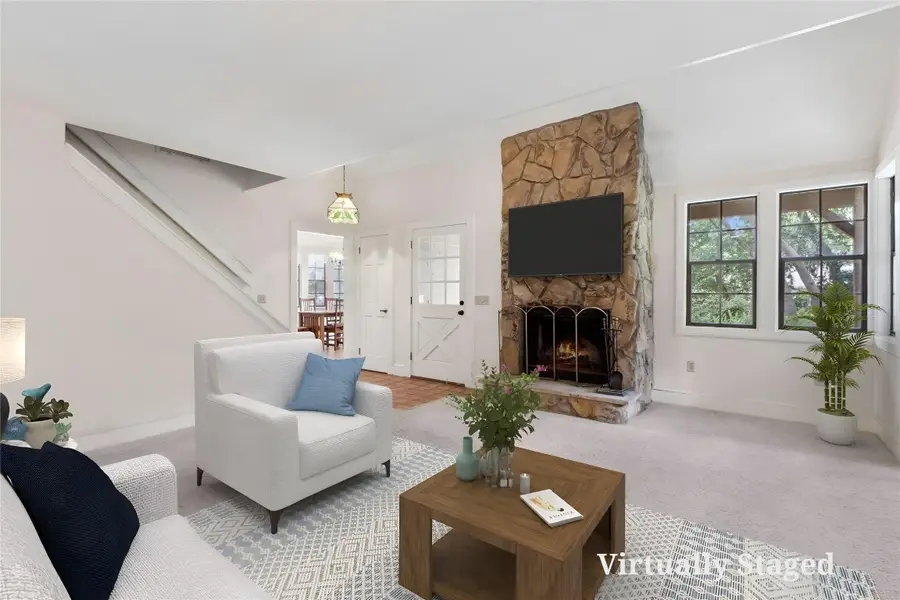
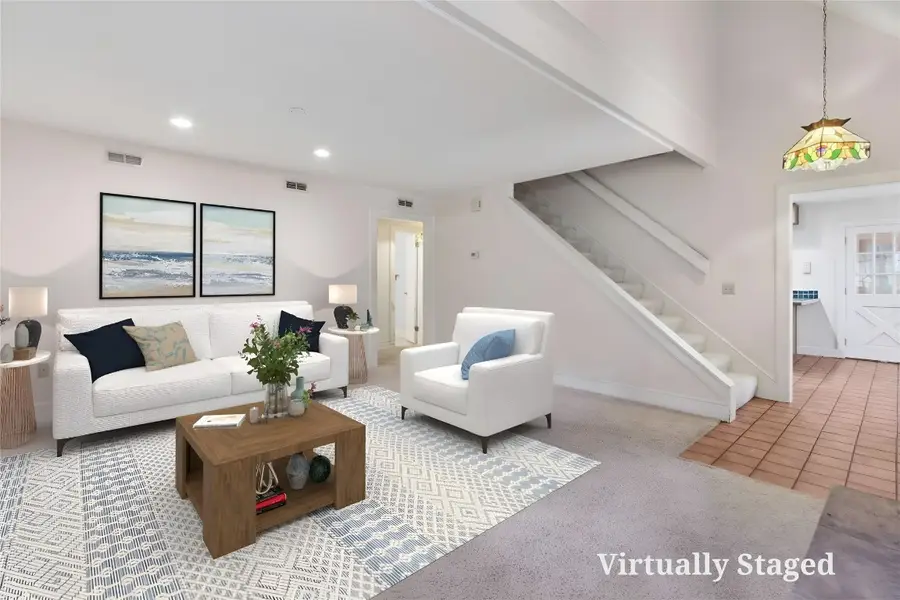
2041 Oak Marsh Drive,Fernandina Beach, FL 32034
$675,000
- 3 Beds
- 2 Baths
- 1,872 sq. ft.
- Single family
- Pending
Listed by:angela weepie
Office:keller williams realty / fb office
MLS#:112753
Source:FL_AINCAR
Price summary
- Price:$675,000
- Price per sq. ft.:$360.58
About this home
Cape Cod meets Southern Charm! Potential to park 6 cars in the detached garage. Nestled under a canopy of trees in one of Amelia Island’s most desirable neighborhoods, this property is close the beloved Sunrise Park and playground, 2 miles to Main Beach, and 1.6 miles to downtown Fernandina. The front door ushers you in to the living room which is anchored by a grand stone fireplace. This home features vaulted ceilings in the living and dining rooms, creating an airy and spacious feel.
Two bedrooms downstairs share a full bath. Head upstairs to the huge Primary Retreat with wall closets and a walk-in closet, en suite bath, additional vanity space.
A wall of windows in the eat-in kitchen provides tons of natural light. A bank of floor to ceiling classic wood cabinets offers storage for all the chef’s tools.
The side screened porch is an unexpected bonus to spend those summer evenings listening to the crickets sing.
Open air deck space leads to the private backyard with plenty of room for a pool or to design your outdoor oasis.
Come create your perfect beach escape!
Contact an agent
Home facts
- Year built:1983
- Listing Id #:112753
- Added:55 day(s) ago
- Updated:August 15, 2025 at 07:13 AM
Rooms and interior
- Bedrooms:3
- Total bathrooms:2
- Full bathrooms:2
- Living area:1,872 sq. ft.
Heating and cooling
- Cooling:Central Air, Electric, Heat Pump
- Heating:Central, Electric, Heat Pump
Structure and exterior
- Roof:Shingle
- Year built:1983
- Building area:1,872 sq. ft.
- Lot area:0.44 Acres
Utilities
- Water:Public
- Sewer:Public Sewer
Finances and disclosures
- Price:$675,000
- Price per sq. ft.:$360.58
New listings near 2041 Oak Marsh Drive
- New
 $639,000Active2 beds 2 baths1,450 sq. ft.
$639,000Active2 beds 2 baths1,450 sq. ft.3328 Sea Marsh Road, Fernandina Beach, FL 32034
MLS# 113268Listed by: AMELIA ISLAND REAL ESTATE SERVICES - New
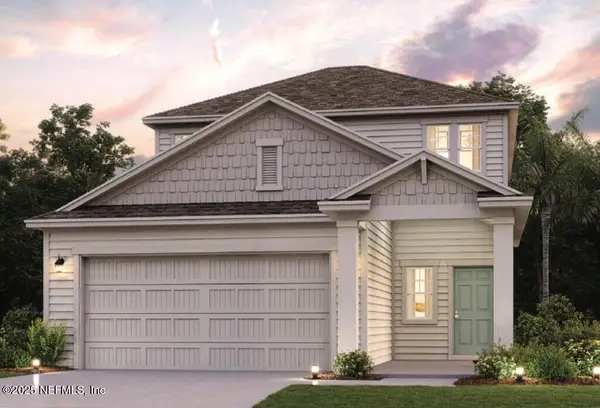 $422,990Active4 beds 3 baths2,225 sq. ft.
$422,990Active4 beds 3 baths2,225 sq. ft.96565 Stillpoint Way, Fernandina Beach, FL 32034
MLS# 2103917Listed by: CENTURY COMMUNITIES OF FLORIDA - New
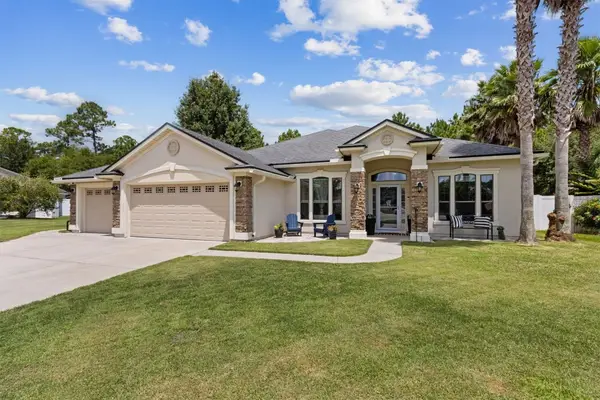 $695,000Active3 beds 3 baths2,501 sq. ft.
$695,000Active3 beds 3 baths2,501 sq. ft.33019 Prairie Parke Place, Fernandina Beach, FL 32034
MLS# 113283Listed by: BERKSHIRE HATHAWAY HOMESERVICES HWREI - Open Sat, 11am to 1pmNew
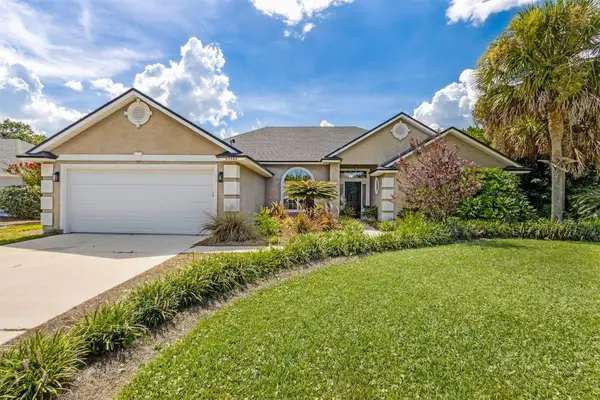 $499,000Active4 beds 2 baths2,069 sq. ft.
$499,000Active4 beds 2 baths2,069 sq. ft.23982 Flora Parke Boulevard, Fernandina Beach, FL 32034
MLS# 113271Listed by: BERKSHIRE HATHAWAY HOMESERVICES HWREI - Open Fri, 4 to 7pmNew
 $910,000Active3 beds 3 baths2,209 sq. ft.
$910,000Active3 beds 3 baths2,209 sq. ft.1567 Olmsted Lane, Fernandina Beach, FL 32034
MLS# 113310Listed by: FLATFEE.COM - New
 $499,000Active4 beds 3 baths2,282 sq. ft.
$499,000Active4 beds 3 baths2,282 sq. ft.85189 Fall River Parkway, Fernandina Beach, FL 32034
MLS# 113303Listed by: IRON VALLEY REAL ESTATE NORTH FLORIDA - New
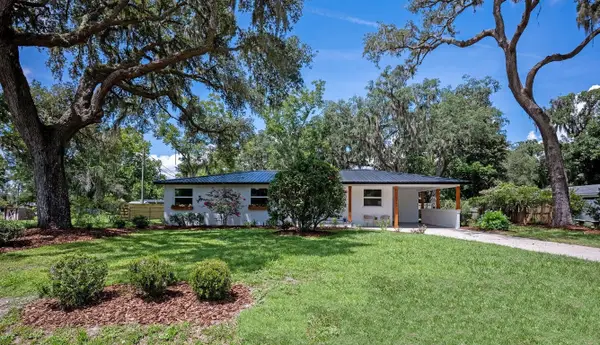 $549,000Active3 beds 2 baths1,462 sq. ft.
$549,000Active3 beds 2 baths1,462 sq. ft.1825 Clinch Drive, Fernandina Beach, FL 32034
MLS# 113289Listed by: FLORIDA HOMES REALTY & MORTGAGE - New
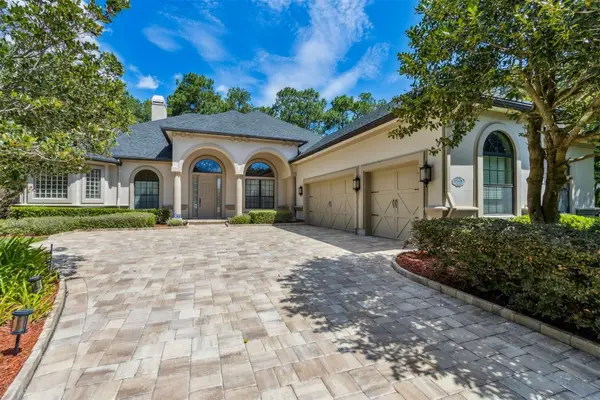 $950,000Active4 beds 3 baths2,903 sq. ft.
$950,000Active4 beds 3 baths2,903 sq. ft.95151 Starling Court, Fernandina Beach, FL 32034
MLS# 113270Listed by: KELLER WILLIAMS REALTY / FB OFFICE - New
 $1,550,000Active4 beds 4 baths2,992 sq. ft.
$1,550,000Active4 beds 4 baths2,992 sq. ft.95279 Whistling Duck Circle, Fernandina Beach, FL 32034
MLS# 113242Listed by: KELLER WILLIAMS REALTY / FB OFFICE - New
 $450,000Active0.24 Acres
$450,000Active0.24 AcresLOTS 17&18 Lee Street, Fernandina Beach, FL 32034
MLS# 2103549Listed by: SUMMER HOUSE REALTY
