2674 Robert Oliver Avenue, Fernandina Beach, FL 32034
Local realty services provided by:Better Homes and Gardens Real Estate Lifestyles Realty
2674 Robert Oliver Avenue,Fernandina Beach, FL 32034
$1,199,000
- 3 Beds
- 3 Baths
- 2,404 sq. ft.
- Single family
- Active
Listed by:susan lolley
Office:cabana lane, inc.
MLS#:113624
Source:FL_AINCAR
Price summary
- Price:$1,199,000
- Price per sq. ft.:$498.75
- Monthly HOA dues:$134.67
About this home
DUNE HAVEN at Egan’s Landing. The last brand-new home in this seaside neighborhood — & it’s just a flip-flop stroll to the beach! Tucked behind a towering sand dune ridge. Picture it — live oaks dripping with Spanish moss, magnolias and palms swaying in the breeze, and a dramatic driveway that lets you know right away this home is anything but ordinary. One of a kind home plan by local architect, John Dodd.
This one-level retreat was designed for easy island living. Inside, soaring 15-foot vaulted ceilings and stacking sliding doors open wide to an oversized screened porch—designed for breezy dinners or afternoon naps in a hammock. The airy, open layout flows from the living room to the dining space and kitchen, where a big island & walk-in pantry make entertaining a joy. 10' ceilings throughout.
The home is built in an L-shape around a future plunge pool, or you can simply enjoy the carefree option of the community pool just up the street. A handy laundry/sand room keeps the beach where it belongs, and a special nook offers space for a coffee bar, wine station, or cozy desk setup.
The primary suite is a true getaway with tray ceiling, two closets, sliding doors, & a spa-worthy bath featuring a walk-in shower, double vanity, & soaking tub. Wood & tile flooring underfoot, Anderson casement windows for light and air, & thoughtful touches throughout.
Egan’s Landing residents enjoy private streets, a community pool, & a walkway straight to Beach Access #29 via S. Casino.
Contact an agent
Home facts
- Year built:2025
- Listing ID #:113624
- Added:2 day(s) ago
- Updated:September 22, 2025 at 03:43 PM
Rooms and interior
- Bedrooms:3
- Total bathrooms:3
- Full bathrooms:2
- Living area:2,404 sq. ft.
Heating and cooling
- Cooling:Central Air, Electric, Heat Pump
- Heating:Central, Electric, Heat Pump
Structure and exterior
- Roof:Shingle
- Year built:2025
- Building area:2,404 sq. ft.
- Lot area:0.38 Acres
Utilities
- Water:Public
- Sewer:Septic Tank
Finances and disclosures
- Price:$1,199,000
- Price per sq. ft.:$498.75
New listings near 2674 Robert Oliver Avenue
- New
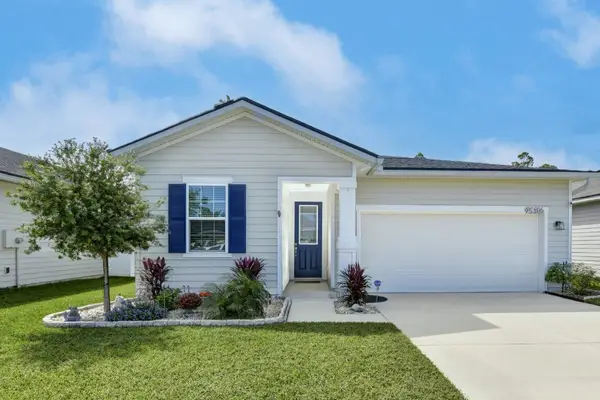 $420,000Active3 beds 2 baths1,601 sq. ft.
$420,000Active3 beds 2 baths1,601 sq. ft.95316 College Parkway, Fernandina Beach, FL 32034
MLS# 113674Listed by: ATLANTIC PROPERTIES INTERNATIONAL - New
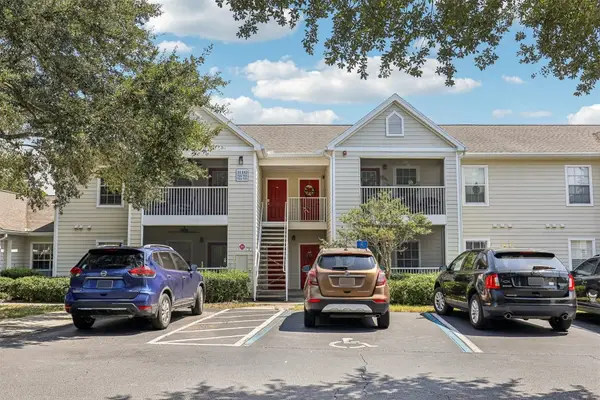 $248,900Active1 beds 1 baths806 sq. ft.
$248,900Active1 beds 1 baths806 sq. ft.31183 Paradise Commons #713, Fernandina Beach, FL 32034
MLS# 113680Listed by: SUMMER HOUSE REALTY - New
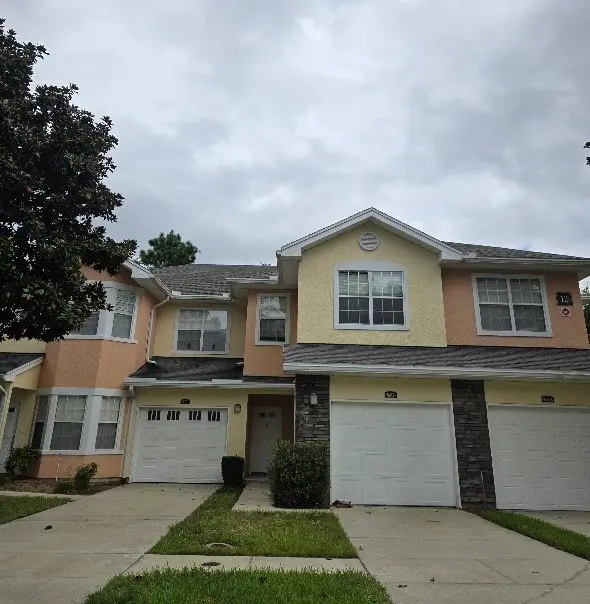 $249,900Active3 beds 2 baths1,477 sq. ft.
$249,900Active3 beds 2 baths1,477 sq. ft.96033 Cottage Court #1207, Fernandina Beach, FL 32034
MLS# 113679Listed by: PALM III REALTY AND PROPERTY MANAGEMENT - New
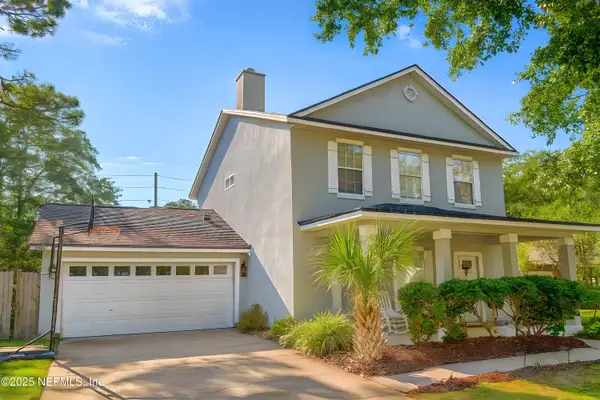 $689,000Active5 beds 3 baths2,350 sq. ft.
$689,000Active5 beds 3 baths2,350 sq. ft.96147 Montego Bay, Fernandina Beach, FL 32034
MLS# 2109796Listed by: HOMECOIN.COM - New
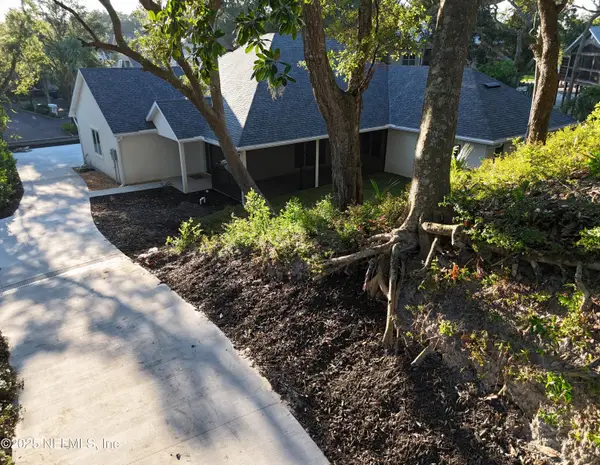 $1,999,000Active3 beds 3 baths2,404 sq. ft.
$1,999,000Active3 beds 3 baths2,404 sq. ft.2674 Robert Oliver Avenue, Fernandina Beach, FL 32034
MLS# 2109775Listed by: CABANA LANE, INC  $139,000Active1.1 Acres
$139,000Active1.1 Acres0 Clearwater Road, Fernandina Beach, FL 32034
MLS# 112445Listed by: WATSON REALTY CORP.- New
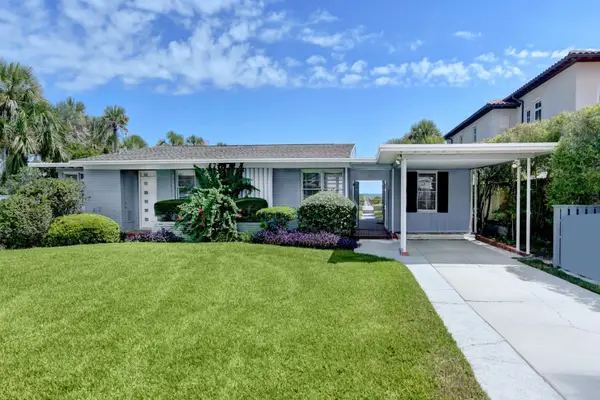 $3,950,000Active3 beds 3 baths1,350 sq. ft.
$3,950,000Active3 beds 3 baths1,350 sq. ft.4242 S Fletcher Avenue, Fernandina Beach, FL 32034
MLS# 113058Listed by: ONE SOTHEBYS INTERNATIONAL REALTY - New
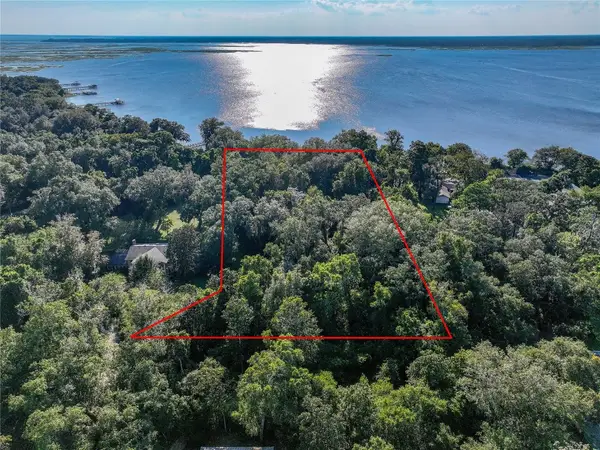 $2,500,000Active2.1 Acres
$2,500,000Active2.1 Acres1356 Shadow Woods Lane, Fernandina Beach, FL 32034
MLS# 113574Listed by: AMELIA ISLAND REAL ESTATE SERVICES - New
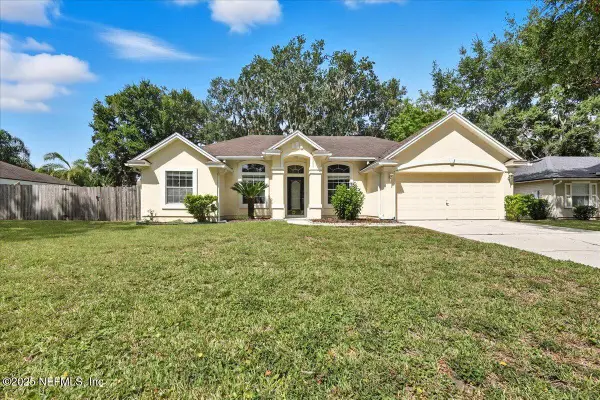 $359,900Active3 beds 2 baths1,569 sq. ft.
$359,900Active3 beds 2 baths1,569 sq. ft.96123 Springwood Lane, Fernandina Beach, FL 32034
MLS# 2109610Listed by: RE/MAX SPECIALISTS - Open Sat, 10am to 2pmNew
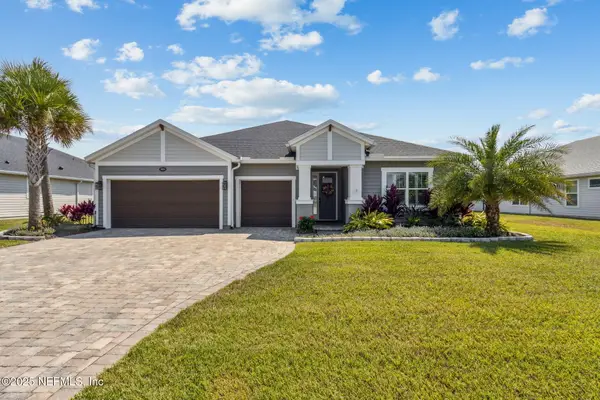 $899,000Active4 beds 4 baths2,713 sq. ft.
$899,000Active4 beds 4 baths2,713 sq. ft.94034 Goodwood Drive, Fernandina Beach, FL 32034
MLS# 2109611Listed by: SUMMER HOUSE REALTY
