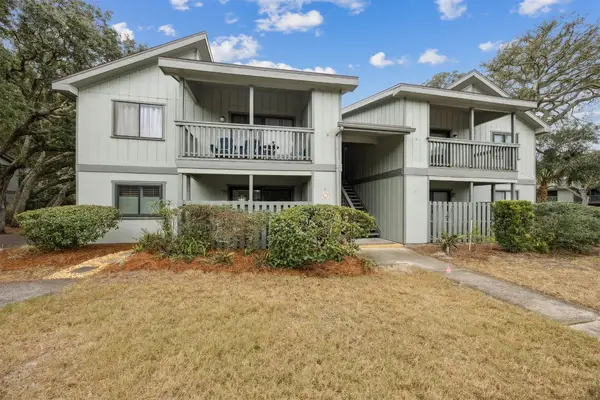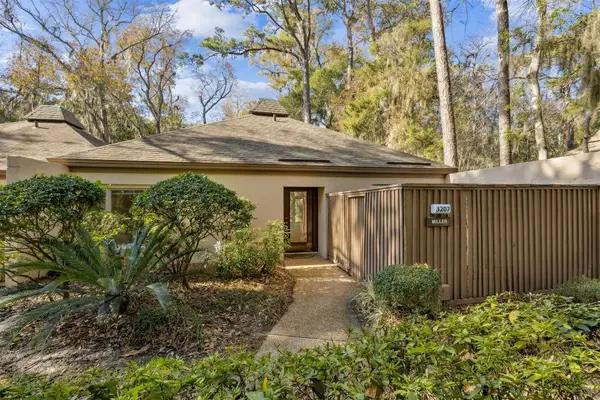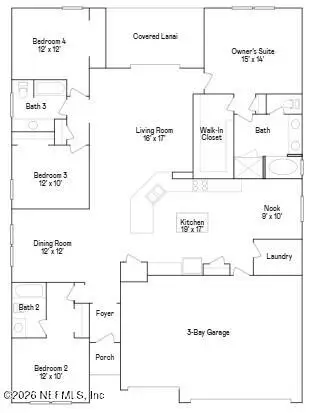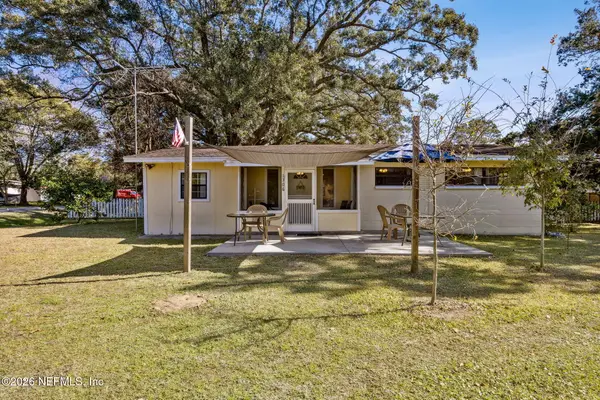83448 Barkestone Lane, Fernandina Beach, FL 32034
Local realty services provided by:Better Homes and Gardens Real Estate Lifestyles Realty
Listed by: susan mcewen
Office: watson realty corp
MLS#:2102233
Source:JV
Price summary
- Price:$380,000
- Price per sq. ft.:$233.13
- Monthly HOA dues:$81.83
About this home
Price improvement! Located in gated Village Walk, this 3BR/2BA home offers a split floor plan with open living areas, solid surface counters, large island, stainless appliances, and walk-in pantry. Spacious primary suite features backyard views, dual vanities, walk-in shower, and large closet. Enjoy Florida living on the screened porch and paver patio in the fenced backyard—grill, patio furniture, and outdoor lights convey! Includes laundry room, 2-car garage, and water softener. Maintenance fee covers lawn care. Community amenities: pool, playground, and natural gas. Zoned for top-rated schools and minutes to Fernandina Beach historic district, beaches, shopping, and I-95. Move-in ready comfort and convenience!
Contact an agent
Home facts
- Year built:2019
- Listing ID #:2102233
- Added:171 day(s) ago
- Updated:January 24, 2026 at 12:51 AM
Rooms and interior
- Bedrooms:3
- Total bathrooms:2
- Full bathrooms:2
- Living area:1,630 sq. ft.
Heating and cooling
- Cooling:Electric
- Heating:Central, Heat Pump
Structure and exterior
- Roof:Shingle
- Year built:2019
- Building area:1,630 sq. ft.
- Lot area:0.13 Acres
Schools
- High school:Yulee
- Middle school:Yulee
- Elementary school:Yulee
Utilities
- Water:Public, Water Connected
- Sewer:Public Sewer, Sewer Connected
Finances and disclosures
- Price:$380,000
- Price per sq. ft.:$233.13
- Tax amount:$3,058 (2024)
New listings near 83448 Barkestone Lane
- New
 $705,900Active3 beds 3 baths2,708 sq. ft.
$705,900Active3 beds 3 baths2,708 sq. ft.95191 Poplar Way, Fernandina Beach, FL 32034
MLS# 114743Listed by: AMELIA ISLAND REAL ESTATE SERVICES - New
 $1,975,000Active4 beds 4 baths3,516 sq. ft.
$1,975,000Active4 beds 4 baths3,516 sq. ft.2930 Riverbend Walk, Fernandina Beach, FL 32034
MLS# 114850Listed by: ONE SOTHEBYS INTERNATIONAL REALTY - New
 $1,400,000Active2 beds 2 baths1,230 sq. ft.
$1,400,000Active2 beds 2 baths1,230 sq. ft.4800 Amelia Island Parkway #B-154, Fernandina Beach, FL 32034
MLS# 2126668Listed by: CHRISTIE'S INTERNATIONAL REAL ESTATE FIRST COAST - New
 $790,000Active3 beds 3 baths2,007 sq. ft.
$790,000Active3 beds 3 baths2,007 sq. ft.96109 Hanging Moss Drive, Fernandina Beach, FL 32034
MLS# 2126682Listed by: CHRISTIE'S INTERNATIONAL REAL ESTATE FIRST COAST - New
 $249,900Active1 beds 1 baths832 sq. ft.
$249,900Active1 beds 1 baths832 sq. ft.2700 Mizell Ave #201A, Fernandina Beach, FL 32034
MLS# 114821Listed by: DIAMOND REALTY GROUP OF AMELIA - New
 $790,000Active3 beds 3 baths2,007 sq. ft.
$790,000Active3 beds 3 baths2,007 sq. ft.96109 Hanging Moss Drive, Fernandina Beach, FL 32034
MLS# 114848Listed by: CHRISTIE'S INTERNATIONAL REAL ESTATE FIRST COAST - New
 $495,000Active2 beds 2 baths1,250 sq. ft.
$495,000Active2 beds 2 baths1,250 sq. ft.3207 Sea Marsh Road, Fernandina Beach, FL 32034
MLS# 114835Listed by: THE EDWARDS COMPANY - Open Sat, 11am to 2pmNew
 $515,000Active4 beds 3 baths2,282 sq. ft.
$515,000Active4 beds 3 baths2,282 sq. ft.84609 Balsam Court, Fernandina Beach, FL 32034
MLS# 2125763Listed by: BERKSHIRE HATHAWAY HOMESERVICES FLORIDA NETWORK REALTY - New
 $450,000Active3 beds 2 baths968 sq. ft.
$450,000Active3 beds 2 baths968 sq. ft.1306 S 4th Street, Fernandina Beach, FL 32034
MLS# 2126609Listed by: SUMMER HOUSE REALTY  $499,000Active3 beds 2 baths1,126 sq. ft.
$499,000Active3 beds 2 baths1,126 sq. ft.2116 Egret Lane, Fernandina Beach, FL 32034
MLS# 113614Listed by: POWELL REAL ESTATE GROUP
