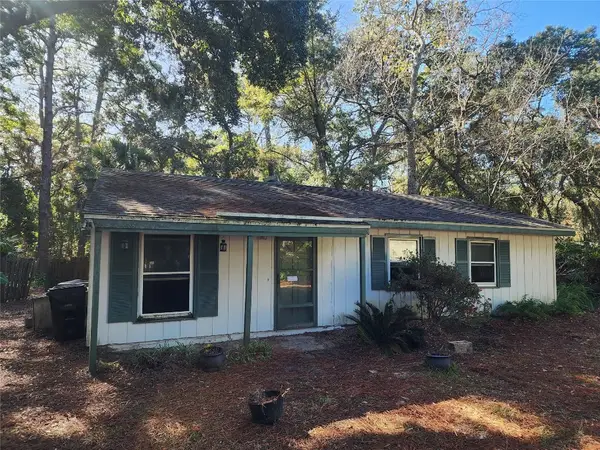84927 Fall River Parkway, Fernandina Beach, FL 32034
Local realty services provided by:Better Homes and Gardens Real Estate Thomas Group
Listed by: pamela davis, savannah carrico
Office: jason mitchell real estate florida, llc.
MLS#:2119171
Source:JV
Price summary
- Price:$530,000
- Price per sq. ft.:$199.25
- Monthly HOA dues:$7.08
About this home
Welcome to Fernandina Beach - Amelia Walk! Check out this bright and beautiful 4 bed/3 FULL bath 2022 build - Move in ready, single story home featuring 3 car garage. Upon entry, you're welcomed into the seamless floor plan with combined kitchen and living + designated dining space. The kitchen includes tasteful grey cabinetry with crown moulding & a useful interior island with additional storage space. Sparkling white countertops overlook the living room and screened patio via the breakfast bar. The patio offers views of the peaceful preserve including a spacious backyard ideal for your 4 legged friends. Inside you'll find your primary bedroom thoughtfully split for ultimate privacy. Bed 2 includes a full en suite bath ideal for guests, plus beds 3 & 4 share a 3rd full bath! Wood look tile and brand new carpet flow throughout the home. Don't miss out on the top notch amenities including the clubhouse, community pool, fitness classes, children's park + so much more!
Contact an agent
Home facts
- Year built:2022
- Listing ID #:2119171
- Added:37 day(s) ago
- Updated:December 30, 2025 at 10:43 PM
Rooms and interior
- Bedrooms:4
- Total bathrooms:3
- Full bathrooms:3
- Living area:2,660 sq. ft.
Heating and cooling
- Cooling:Central Air, Electric
- Heating:Central, Electric
Structure and exterior
- Roof:Shingle
- Year built:2022
- Building area:2,660 sq. ft.
- Lot area:0.29 Acres
Schools
- High school:Yulee
- Middle school:Yulee
- Elementary school:Yulee
Utilities
- Water:Public, Water Available
- Sewer:Public Sewer, Sewer Available
Finances and disclosures
- Price:$530,000
- Price per sq. ft.:$199.25
- Tax amount:$9,822 (2024)
New listings near 84927 Fall River Parkway
- New
 $685,000Active4 beds 3 baths2,715 sq. ft.
$685,000Active4 beds 3 baths2,715 sq. ft.861361 N Hampton Club Way, Fernandina Beach, FL 32034
MLS# 114466Listed by: SUMMER HOUSE REALTY - New
 $350,000Active3 beds 2 baths1,242 sq. ft.
$350,000Active3 beds 2 baths1,242 sq. ft.4633 Chinook Lane, Fernandina Beach, FL 32034
MLS# 114492Listed by: CHARLES W. LASSERRE REAL ESTATE, LLC - New
 $3,900,000Active6 beds 5 baths3,480 sq. ft.
$3,900,000Active6 beds 5 baths3,480 sq. ft.2334 S Fletcher Avenue, Fernandina Beach, FL 32034
MLS# 114525Listed by: BERKSHIRE HATHAWAY HOMESERVICES HWREI - New
 $389,999Active4 beds 2 baths1,856 sq. ft.
$389,999Active4 beds 2 baths1,856 sq. ft.95170 Timberlake Drive, Fernandina Beach, FL 32034
MLS# 114536Listed by: IRON VALLEY REAL ESTATE NORTH FLORIDA - New
 $3,450,000Active5 beds 5 baths3,625 sq. ft.
$3,450,000Active5 beds 5 baths3,625 sq. ft.120 Homestead Court, Fernandina Beach, FL 32034
MLS# 114459Listed by: ONE SOTHEBYS INTERNATIONAL REALTY - New
 $885,000Active3 beds 4 baths1,690 sq. ft.
$885,000Active3 beds 4 baths1,690 sq. ft.2040 Beach Wood Road #2040, Fernandina Beach, FL 32034
MLS# 114504Listed by: SUMMER HOUSE REALTY - Open Sat, 11am to 5pmNew
 $424,868Active4 beds 3 baths2,077 sq. ft.
$424,868Active4 beds 3 baths2,077 sq. ft.96107 Carrera Way, Fernandina Beach, FL 32034
MLS# 114530Listed by: THE REALTY EXPERIENCE POWERED BY LRR - New
 $711,000Active5 beds 3 baths2,441 sq. ft.
$711,000Active5 beds 3 baths2,441 sq. ft.96185 Marsh Lakes Drive, Fernandina Beach, FL 32034
MLS# 114485Listed by: CENTURY 21 MILLER ELITE - New
 $399,900Active3 beds 2 baths1,193 sq. ft.
$399,900Active3 beds 2 baths1,193 sq. ft.1601 Nectarine Street #I-1, Fernandina Beach, FL 32034
MLS# 114523Listed by: BERKSHIRE HATHAWAY HOMESERVICES HWREI - New
 $575,000Active4 beds 3 baths2,282 sq. ft.
$575,000Active4 beds 3 baths2,282 sq. ft.84651 Balsam Court, Fernandina Beach, FL 32034
MLS# 2122647Listed by: PUBLIC SERVICES REALTY
