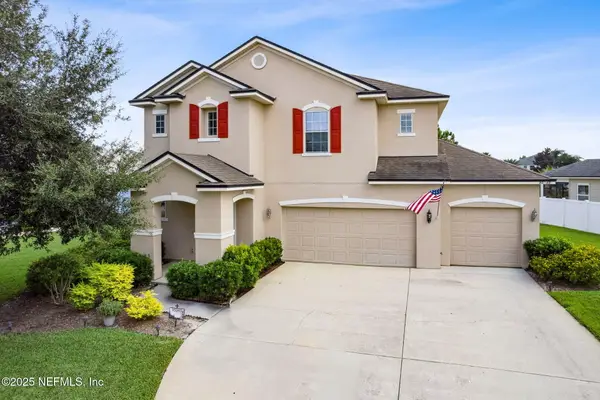85026 Napeague Drive, Fernandina Beach, FL 32034
Local realty services provided by:Better Homes and Gardens Real Estate Lifestyles Realty
85026 Napeague Drive,Fernandina Beach, FL 32034
$999,000
- 4 Beds
- 4 Baths
- 3,272 sq. ft.
- Single family
- Active
Listed by:jenny schaffer
Office:summer house realty
MLS#:2095150
Source:JV
Price summary
- Price:$999,000
- Price per sq. ft.:$222.79
- Monthly HOA dues:$205
About this home
Claim a rare slice of North Hampton where your backyard frames both tranquil water and emerald fairways. Newly built, this residence greets you with gallery-smooth walls and ceilings and carries wide-plank wood flooring into an open living domain anchored by a chef's kitchen dressed in double-stacked quartz and a custom wood hood. The main-level primary retreat offers dual walk-ins, separate vanities, and a freestanding soaking tub positioned for sunset water views, while upstairs three guest suites flank a generous bonus room for play, work, or extended stays. Life beyond your door is equally compelling: North Hampton's Arnold Palmer Signature course winds past lakes and rolling conservation land; residents enjoy clubhouse dining and events, a junior-Olympic pool, tennis and pickleball courts, playgrounds, soccer and basketball fields, and the creek-side ''Outpost'' with kayak launch, fishing dock, and fire-pit! Request bonus feature list and your private tour today!
Contact an agent
Home facts
- Year built:2025
- Listing ID #:2095150
- Added:101 day(s) ago
- Updated:October 04, 2025 at 12:44 PM
Rooms and interior
- Bedrooms:4
- Total bathrooms:4
- Full bathrooms:3
- Half bathrooms:1
- Living area:3,272 sq. ft.
Heating and cooling
- Cooling:Central Air
- Heating:Central, Electric
Structure and exterior
- Roof:Shingle
- Year built:2025
- Building area:3,272 sq. ft.
- Lot area:0.65 Acres
Schools
- High school:Yulee
- Middle school:Yulee
- Elementary school:Yulee
Utilities
- Water:Public, Water Connected
- Sewer:Public Sewer, Sewer Connected
Finances and disclosures
- Price:$999,000
- Price per sq. ft.:$222.79
- Tax amount:$1,993 (2024)
New listings near 85026 Napeague Drive
- New
 $780,000Active3 beds 4 baths2,412 sq. ft.
$780,000Active3 beds 4 baths2,412 sq. ft.96064 Bottlebrush Lane, Fernandina Beach, FL 32034
MLS# 113798Listed by: REAL BROKER LLC - New
 $255,000Active0 Acres
$255,000Active0 Acres0/307 Division Street, Fernandina Beach, FL 32034
MLS# 113791Listed by: KELLER WILLIAMS REALTY / FB OFFICE - Open Sat, 1 to 4pmNew
 $424,990Active3 beds 3 baths2,246 sq. ft.
$424,990Active3 beds 3 baths2,246 sq. ft.96477 Stillpoint Way, Fernandina Beach, FL 32034
MLS# 113795Listed by: CENTURY COMMUNITIES OF FLORIDA REALTY - New
 $779,000Active3 beds 2 baths1,863 sq. ft.
$779,000Active3 beds 2 baths1,863 sq. ft.523 Tarpon Avenue, Fernandina Beach, FL 32034
MLS# 2111809Listed by: IRON VALLEY REAL ESTATE NORTH FLORIDA - New
 $595,000Active2 beds 2 baths1,092 sq. ft.
$595,000Active2 beds 2 baths1,092 sq. ft.32 S Fletcher Avenue #101, Fernandina Beach, FL 32034
MLS# 113210Listed by: THE EDWARDS COMPANY - Open Sat, 12 to 2:30pmNew
 $449,000Active4 beds 3 baths2,239 sq. ft.
$449,000Active4 beds 3 baths2,239 sq. ft.95045 Periwinkle Place, Fernandina Beach, FL 32034
MLS# 2111767Listed by: IRON VALLEY REAL ESTATE NORTH FLORIDA - New
 $559,000Active3 beds 2 baths1,900 sq. ft.
$559,000Active3 beds 2 baths1,900 sq. ft.32416 Pond Parke Place, Fernandina Beach, FL 32034
MLS# 113785Listed by: BERKSHIRE HATHAWAY HOMESERVICES HWREI - New
 $449,000Active2 beds 2 baths1,019 sq. ft.
$449,000Active2 beds 2 baths1,019 sq. ft.2563 Forest Ridge Drive #P-3, Fernandina Beach, FL 32034
MLS# 113744Listed by: FLORIDA HOMES REALTY & MORTGAGE - New
 $575,000Active3 beds 3 baths2,573 sq. ft.
$575,000Active3 beds 3 baths2,573 sq. ft.85068 Majestic Walk Boulevard, Fernandina Beach, FL 32034
MLS# 2111452Listed by: KELLER WILLIAMS REALTY ATLANTIC PARTNERS - Open Sat, 11am to 1pmNew
 $315,000Active2 beds 2 baths791 sq. ft.
$315,000Active2 beds 2 baths791 sq. ft.2328 Sadler Road #8-F, Fernandina Beach, FL 32034
MLS# 113775Listed by: CABANA LANE, INC.
