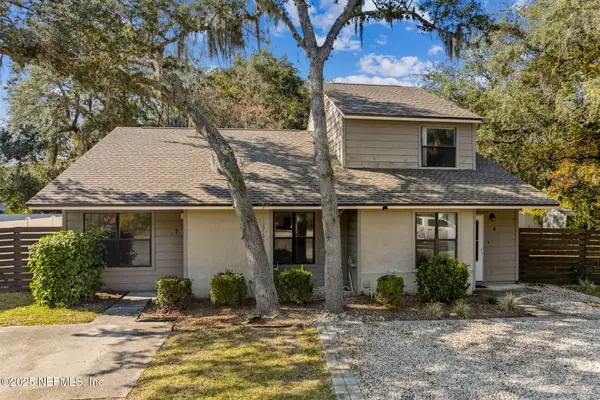85488 Sagaponack Drive, Fernandina Beach, FL 32034
Local realty services provided by:Better Homes and Gardens Real Estate Thomas Group
Listed by: susan mcewen
Office: watson realty corp
MLS#:2096612
Source:JV
Price summary
- Price:$619,900
- Price per sq. ft.:$234.46
- Monthly HOA dues:$205
About this home
SELLER OFFERING UP TO $5,000 IN BUYER CONCESSIONS WITH ACCEPTABLE OFFER! Use it toward closing costs or an interest rate buydown—subject to lender approval.
Step into style and comfort with this spacious 5BR/3.5BA home in the highly sought-after North Hampton community! Recently updated in 2023 with a new roof and fresh interior/exterior paint, this home is move-in ready and full of charm.
The open-concept layout features an electric fireplace, a downstairs primary suite, and a versatile bonus room—perfect for a home office, playroom, or media space. Outside, enjoy a fully fenced backyard with a screened lanai and paver patio, ideal for relaxing or entertaining.
North Hampton offers resort-style amenities including a pool, clubhouse, tennis, pickleball, basketball, and The Outpost—a unique gathering spot with an outdoor fireplace, screened pavilion, dock, and kayak launch. Golf lovers will appreciate the golf course right in the neighborhood. Located just minutes from Amelia Island beaches, historic Fernandina, shopping, and top-rated schools, this home combines luxury, location, and lifestyle.
Contact an agent
Home facts
- Year built:2006
- Listing ID #:2096612
- Added:148 day(s) ago
- Updated:November 28, 2025 at 01:48 PM
Rooms and interior
- Bedrooms:5
- Total bathrooms:4
- Full bathrooms:3
- Half bathrooms:1
- Living area:2,644 sq. ft.
Heating and cooling
- Cooling:Central Air
- Heating:Central
Structure and exterior
- Roof:Shingle
- Year built:2006
- Building area:2,644 sq. ft.
- Lot area:0.33 Acres
Utilities
- Water:Public, Water Connected
- Sewer:Public Sewer, Sewer Connected
Finances and disclosures
- Price:$619,900
- Price per sq. ft.:$234.46
- Tax amount:$4,439 (2024)
New listings near 85488 Sagaponack Drive
- New
 $550,000Active3 beds 2 baths2,298 sq. ft.
$550,000Active3 beds 2 baths2,298 sq. ft.96286 Springwood Lane, Fernandina Beach, FL 32034
MLS# 114284Listed by: CENTURY 21 MILLER ELITE - New
 $1,774,000Active3 beds 4 baths3,015 sq. ft.
$1,774,000Active3 beds 4 baths3,015 sq. ft.22 Belted Kingfisher Road, Fernandina Beach, FL 32034
MLS# 2119595Listed by: CHRISTIE'S INTERNATIONAL REAL ESTATE FIRST COAST - New
 $950,000Active2 beds 2 baths1,555 sq. ft.
$950,000Active2 beds 2 baths1,555 sq. ft.2206 Boxwood Lane, Fernandina Beach, FL 32034
MLS# 114174Listed by: AMELIA ISLAND REAL ESTATE SERVICES - New
 $3,250,000Active4 beds 4 baths3,046 sq. ft.
$3,250,000Active4 beds 4 baths3,046 sq. ft.4694 Carlton Dunes Drive #1401, Fernandina Beach, FL 32034
MLS# 114214Listed by: AMELIA ISLAND REAL ESTATE SERVICES - New
 $774,900Active4 beds 4 baths2,161 sq. ft.
$774,900Active4 beds 4 baths2,161 sq. ft.649 S 7th Street, Fernandina Beach, FL 32034
MLS# 114285Listed by: ARTISAN REALTY LLC - New
 $825,000Active2 beds 3 baths2,129 sq. ft.
$825,000Active2 beds 3 baths2,129 sq. ft.96159 Hanging Moss Drive, Fernandina Beach, FL 32034
MLS# 114282Listed by: CENTURY 21 MILLER ELITE - New
 $399,000Active2 beds 3 baths1,505 sq. ft.
$399,000Active2 beds 3 baths1,505 sq. ft.3036 Sea Marsh Road, Fernandina Beach, FL 32034
MLS# 114277Listed by: AMELIA ISLAND REAL ESTATE SERVICES - New
 $640,000Active4 beds 3 baths2,417 sq. ft.
$640,000Active4 beds 3 baths2,417 sq. ft.86053 Shelter Island Drive, Fernandina Beach, FL 32034
MLS# 2119467Listed by: KELLER WILLIAMS REALTY ATLANTIC PARTNERS - New
 $425,000Active5 beds 3 baths2,640 sq. ft.
$425,000Active5 beds 3 baths2,640 sq. ft.95426 Woodbridge Parkway, Fernandina Beach, FL 32034
MLS# 2119444Listed by: ALL FLORIDA PROPERTY GROUP INC - New
 $585,000Active4 beds 4 baths1,986 sq. ft.
$585,000Active4 beds 4 baths1,986 sq. ft.7 Jasmine Place #7 & 8, Fernandina Beach, FL 32034
MLS# 2119408Listed by: SUMMER HOUSE REALTY
