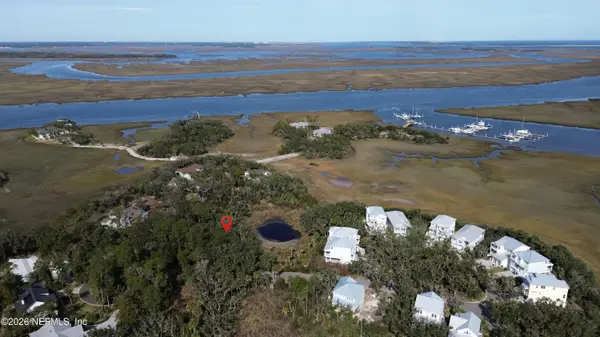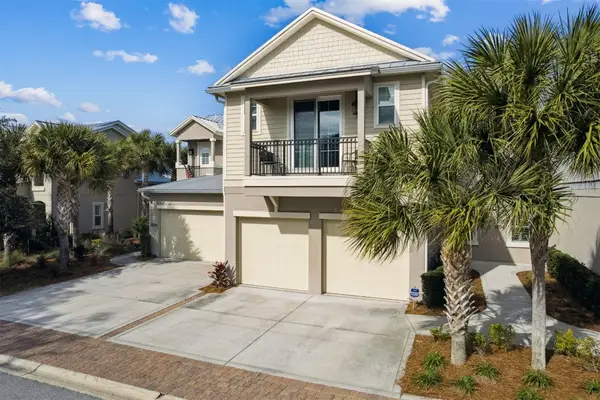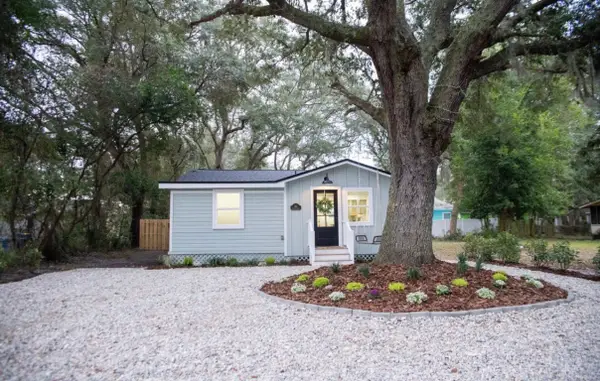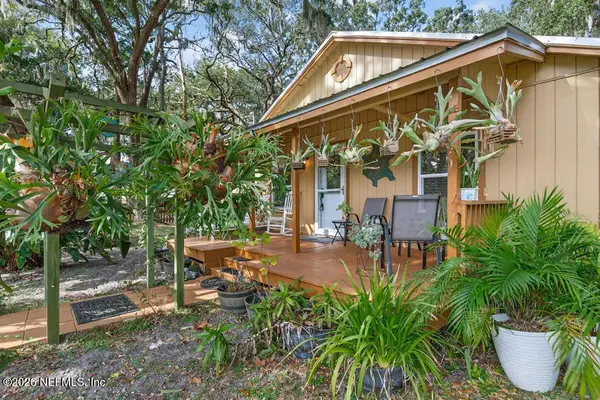86053 Shelter Island Drive, Fernandina Beach, FL 32034
Local realty services provided by:Better Homes and Gardens Real Estate Lifestyles Realty
86053 Shelter Island Drive,Fernandina Beach, FL 32034
$640,000
- 4 Beds
- 3 Baths
- 2,417 sq. ft.
- Single family
- Pending
Listed by: nancy cerra
Office: keller williams realty atlantic partners
MLS#:2119467
Source:JV
Price summary
- Price:$640,000
- Price per sq. ft.:$264.79
- Monthly HOA dues:$218.67
About this home
Discover an elegant retreat nestled in sought-after North Hampton! This beautiful residence overlooks a tranquil pond offering peace & tranquility. Designed for comfort & flexibility, the home features 4 BRs including two primary suites—one on the main level & another upstairs. With the exception of the 2nd-floor suite, all living spaces are on one level. The spacious kitchen is a dream for any chef, complete with double ovens & two pantries. It's open to a gathering room filled w/natural light. Just beyond, a screened lanai expands your living space outdoors. Thoughtfully finished with pavers, ample counter space & a beverage fridge, it's perfect for both relaxed afternoons & effortless entertaining. The fully-fenced backyard is perfect for gardening, play, or simply enjoying the peaceful setting. And the practicality of a 3-car garage w/workshop adds to the ease of living. North Hampton's lifestyle amenities await w/a pool, golf, tennis & a kayak launch on Lofton Creek. Hurry home.
Contact an agent
Home facts
- Year built:2002
- Listing ID #:2119467
- Added:58 day(s) ago
- Updated:January 23, 2026 at 08:36 AM
Rooms and interior
- Bedrooms:4
- Total bathrooms:3
- Full bathrooms:3
- Living area:2,417 sq. ft.
Heating and cooling
- Cooling:Central Air, Electric
- Heating:Central, Electric, Zoned
Structure and exterior
- Roof:Shingle
- Year built:2002
- Building area:2,417 sq. ft.
- Lot area:0.52 Acres
Utilities
- Water:Public, Water Connected
- Sewer:Public Sewer, Sewer Connected
Finances and disclosures
- Price:$640,000
- Price per sq. ft.:$264.79
New listings near 86053 Shelter Island Drive
- New
 $250,000Active0.29 Acres
$250,000Active0.29 Acres96590 Bay View Drive, Fernandina Beach, FL 32034
MLS# 2126497Listed by: FLORIDA HOMES REALTY & MTG LLC - New
 $250,000Active0.48 Acres
$250,000Active0.48 Acres96602 Bay View Drive, Fernandina Beach, FL 32034
MLS# 2126505Listed by: FLORIDA HOMES REALTY & MTG LLC  $735,000Pending4 beds 3 baths2,537 sq. ft.
$735,000Pending4 beds 3 baths2,537 sq. ft.95452 Golden Glow Drive, Fernandina Beach, FL 32034
MLS# 2126467Listed by: ICI SELECT REALTY, INC.- New
 $290,000Active2 beds 2 baths978 sq. ft.
$290,000Active2 beds 2 baths978 sq. ft.1601 Nectarine Street #C5, Fernandina Beach, FL 32034
MLS# 114830Listed by: CENTURY 21 MILLER ELITE - New
 $635,000Active2 beds 3 baths1,505 sq. ft.
$635,000Active2 beds 3 baths1,505 sq. ft.3051 Sea Marsh Road, Fernandina Beach, FL 32034
MLS# 114681Listed by: AMELIA ISLAND REAL ESTATE SERVICES - Open Sat, 11am to 2pmNew
 $775,000Active3 beds 3 baths2,065 sq. ft.
$775,000Active3 beds 3 baths2,065 sq. ft.95049 Summer Crossing #1502, Fernandina Beach, FL 32034
MLS# 114790Listed by: SUMMER HOUSE REALTY - Open Sat, 11am to 1pmNew
 $529,000Active3 beds 2 baths1,197 sq. ft.
$529,000Active3 beds 2 baths1,197 sq. ft.610 Division, Fernandina Beach, FL 32034
MLS# 114813Listed by: SALT HARBOR REAL ESTATE COMPANY - New
 $375,000Active2 beds 2 baths936 sq. ft.
$375,000Active2 beds 2 baths936 sq. ft.731 Mourning Dove Lane, Fernandina Beach, FL 32034
MLS# 2126375Listed by: KELLER WILLIAMS REALTY ATLANTIC PARTNERS - New
 $410,000Active3 beds 2 baths1,492 sq. ft.
$410,000Active3 beds 2 baths1,492 sq. ft.95284 Orchid Blossom Trail, Fernandina Beach, FL 32034
MLS# 2126335Listed by: SUMMER HOUSE REALTY - New
 $669,000Active2 beds 2 baths1,380 sq. ft.
$669,000Active2 beds 2 baths1,380 sq. ft.96119 Sylvester Drive, Fernandina Beach, FL 32034
MLS# 2126212Listed by: STILLWELL REAL ESTATE LLC
