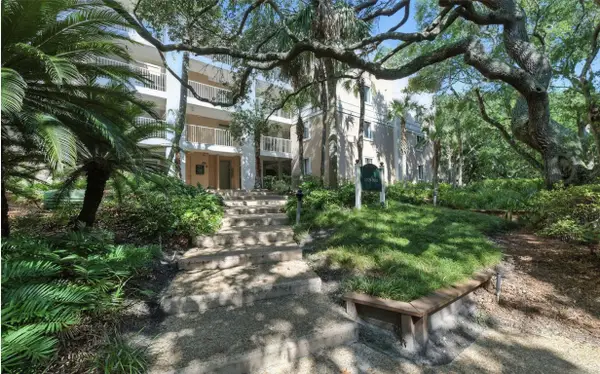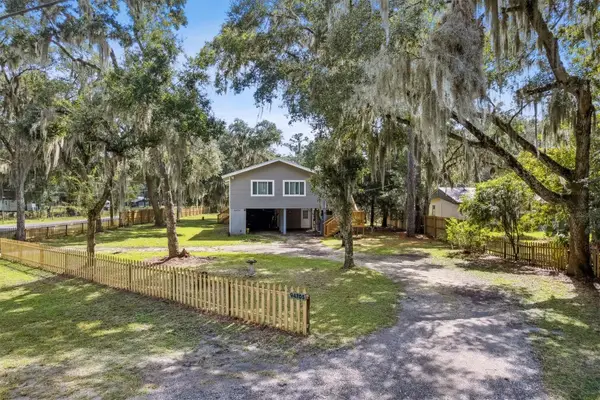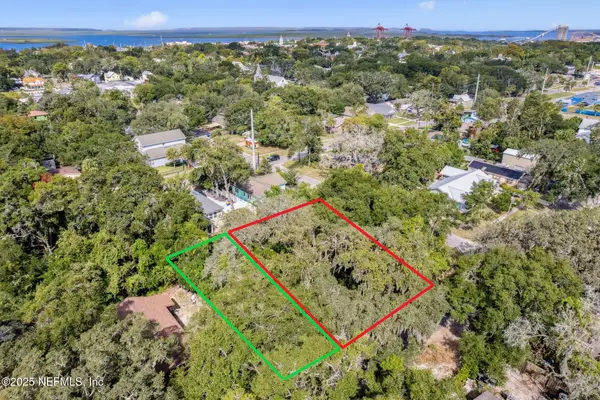95025 N Palm Pointe Drive, Fernandina Beach, FL 32034
Local realty services provided by:Better Homes and Gardens Real Estate Lifestyles Realty
95025 N Palm Pointe Drive,Fernandina Beach, FL 32034
$577,000
- 3 Beds
- 2 Baths
- 2,228 sq. ft.
- Single family
- Active
Listed by:anthony norris
Office:reciprocal listings
MLS#:112868
Source:FL_AINCAR
Price summary
- Price:$577,000
- Price per sq. ft.:$258.98
- Monthly HOA dues:$91.67
About this home
Nestled in the gated community of Sandy Pointe Preserve, this 2020-built split floor plan offers 3 beds, 2 baths, 2,228 sqft, a dedicated home office, and double tray ceilings. The gourmet kitchen features an oversized island with seating. The great room offers 11' ceilings and an expansive three-panel cascading slider opening to a covered patio with motorized screens, perfect for year-round enjoyment! The private primary suite includes dual vanities, a frameless glass shower, a large garden tub, and two walk-in closets. Upgrades include custom window treatments, ceiling fans throughout, a fully fenced backyard, a finished laundry room with cabinets and butcher-block counters, and a 3-car garage with built-in shelving. A stylish mudroom offers a built-in bench with hooks and cubbies, creating a functional drop zone. Just 10 minutes from Historic Fernandina Beach, with top-rated schools, shopping, and recreation.
Contact an agent
Home facts
- Year built:2020
- Listing ID #:112868
- Added:97 day(s) ago
- Updated:October 09, 2025 at 01:08 PM
Rooms and interior
- Bedrooms:3
- Total bathrooms:2
- Full bathrooms:2
- Living area:2,228 sq. ft.
Heating and cooling
- Cooling:Central Air, Electric
- Heating:Central, Electric
Structure and exterior
- Roof:Shingle
- Year built:2020
- Building area:2,228 sq. ft.
Utilities
- Water:Public
- Sewer:Public Sewer
Finances and disclosures
- Price:$577,000
- Price per sq. ft.:$258.98
New listings near 95025 N Palm Pointe Drive
- New
 $559,000Active3 beds 2 baths1,900 sq. ft.
$559,000Active3 beds 2 baths1,900 sq. ft.32416 Pond Parke Place, Fernandina Beach, FL 32034
MLS# 2112447Listed by: BERKSHIRE HATHAWAY HOME SERVICES HEYMANN WILLIAMS - New
 $629,000Active3 beds 2 baths1,878 sq. ft.
$629,000Active3 beds 2 baths1,878 sq. ft.30497 Forest Parke Drive, Fernandina Beach, FL 32034
MLS# 113830Listed by: WATSON REALTY CORP. - New
 $2,225,000Active5 beds 4 baths2,565 sq. ft.
$2,225,000Active5 beds 4 baths2,565 sq. ft.19 Sweetgrass Court, Amelia Island, FL 32034
MLS# 113834Listed by: PINEYWOODS REALTY, LLC  $589,000Pending3 beds 3 baths1,852 sq. ft.
$589,000Pending3 beds 3 baths1,852 sq. ft.1631 Plantation Oaks Lane, Fernandina Beach, FL 32034
MLS# 113833Listed by: SALT HARBOR REAL ESTATE COMPANY- New
 $505,000Active2 beds 2 baths1,210 sq. ft.
$505,000Active2 beds 2 baths1,210 sq. ft.2074 Beachwood Road, Fernandina Beach, FL 32034
MLS# 113827Listed by: EXIT 1 STOP REALTY - New
 $613,000Active4 beds 3 baths2,724 sq. ft.
$613,000Active4 beds 3 baths2,724 sq. ft.85106 Majestic Walk Boulevard, Fernandina Beach, FL 32034
MLS# 2112221Listed by: EXIT 1 STOP REALTY - Open Sat, 9 to 11amNew
 $460,000Active3 beds 2 baths1,896 sq. ft.
$460,000Active3 beds 2 baths1,896 sq. ft.95338 Cornflower Drive, Fernandina Beach, FL 32034
MLS# 2112175Listed by: CABANA LANE, INC - New
 $525,000Active2 beds 2 baths1,250 sq. ft.
$525,000Active2 beds 2 baths1,250 sq. ft.3316 Sea Marsh Road #3316, Fernandina Beach, FL 32034
MLS# 113748Listed by: COLDWELL BANKER THE AMELIA GROUP - New
 $375,000Active4 beds 3 baths1,841 sq. ft.
$375,000Active4 beds 3 baths1,841 sq. ft.94705 Duck Lake Drive, Fernandina Beach, FL 32034
MLS# 113811Listed by: WATSON REALTY CORP. - New
 $255,000Active49299.44 Acres
$255,000Active49299.44 Acres0/307 Division Street, Fernandina Beach, FL 32034
MLS# 2112073Listed by: KELLER WILLIAMS REALTY ATLANTIC PARTNERS
