1837 Weston Circle, Fleming Island, FL 32003
Local realty services provided by:Better Homes and Gardens Real Estate Lifestyles Realty
Listed by: donna hodges
Office: berkshire hathaway homeservices florida network realty
MLS#:2110386
Source:JV
Price summary
- Price:$370,000
- Price per sq. ft.:$143.63
- Monthly HOA dues:$22.92
About this home
This light and airy open-concept floor plan is filled with natural light especially w/ recent upgrades or replacements of the air conditioning and flooring to include new plush carpet and luxury vinyl plank tile brings a refreshing improvement for the next owner. This stunning kitchen has stainless steel appliances, a gas stove & oven, a bay window, Butcher Block counter tops, soft close white cabinetry, a spacious lighted pantry and beautiful floors throughout. The gathering rooms are a Formal Dining Room and an oversized Family Room with a statement ''stage front'' fireplace with mahogany molding and mantle. The Primary Suite & gathering rooms provide views of the treed, fenced back yard and pond. Come and enjoy the entertainment of the butterflies, birds and gorgeous flower displays that need maintaining. A fire pit & the screened back porch could be other options to relax to take in the backdrop of privacy. Interested in an Assumable VA Loan @$266K w/ 2.25% - Let's Talk!
Contact an agent
Home facts
- Year built:1995
- Listing ID #:2110386
- Added:140 day(s) ago
- Updated:February 10, 2026 at 01:48 PM
Rooms and interior
- Bedrooms:3
- Total bathrooms:2
- Full bathrooms:2
- Living area:1,904 sq. ft.
Heating and cooling
- Cooling:Central Air, Electric
- Heating:Central, Electric, Heat Pump
Structure and exterior
- Roof:Shingle
- Year built:1995
- Building area:1,904 sq. ft.
- Lot area:0.83 Acres
Schools
- Elementary school:Paterson
Utilities
- Water:Public, Water Available, Water Connected
- Sewer:Public Sewer, Sewer Available, Sewer Connected
Finances and disclosures
- Price:$370,000
- Price per sq. ft.:$143.63
- Tax amount:$3,733 (2024)
New listings near 1837 Weston Circle
- New
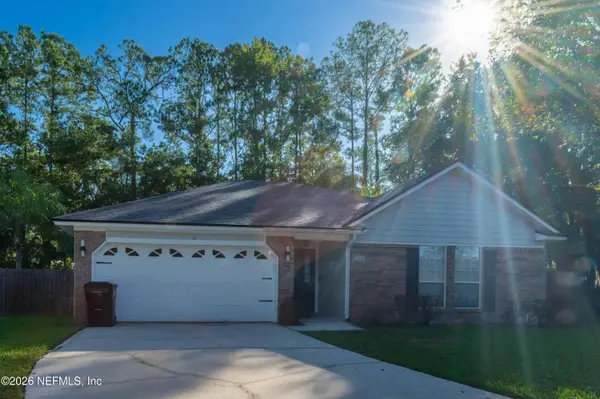 $393,999Active3 beds 2 baths1,736 sq. ft.
$393,999Active3 beds 2 baths1,736 sq. ft.1944 Trout River Court, Fleming Island, FL 32003
MLS# 2129535Listed by: EAGLES WORLD REALTY, INC - New
 $249,000Active3 beds 3 baths1,492 sq. ft.
$249,000Active3 beds 3 baths1,492 sq. ft.1500 Calming Water Drive #4603, Fleming Island, FL 32003
MLS# 2129500Listed by: PROFESSIONAL REALTY NETWORK - New
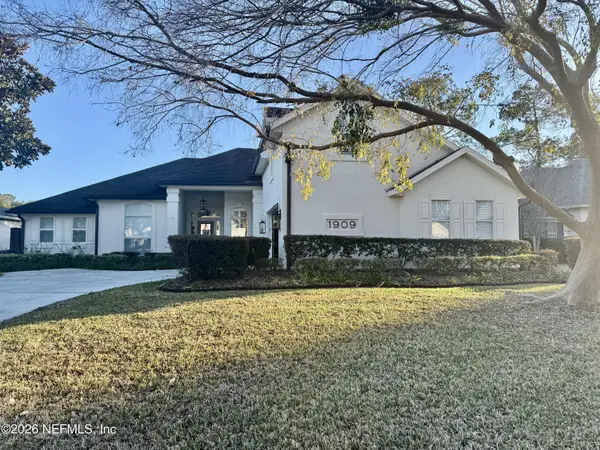 $675,000Active4 beds 3 baths2,687 sq. ft.
$675,000Active4 beds 3 baths2,687 sq. ft.1909 Fox Glove Lane, Fleming Island, FL 32003
MLS# 2129456Listed by: WATSON REALTY CORP - Open Sat, 12 to 2pmNew
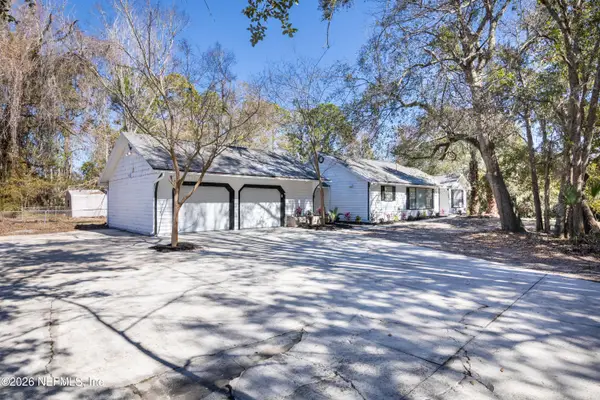 $479,900Active3 beds 2 baths1,882 sq. ft.
$479,900Active3 beds 2 baths1,882 sq. ft.523 Pine Forest S Drive, Fleming Island, FL 32003
MLS# 2129413Listed by: HASSLE-FREE REALTY LLC - New
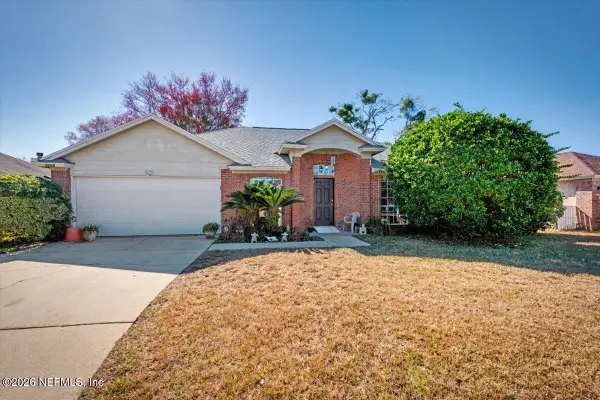 $370,000Active3 beds 2 baths1,727 sq. ft.
$370,000Active3 beds 2 baths1,727 sq. ft.1223 Stern Way, Fleming Island, FL 32003
MLS# 2129429Listed by: MARK SPAIN REAL ESTATE - Open Sun, 12 to 2pmNew
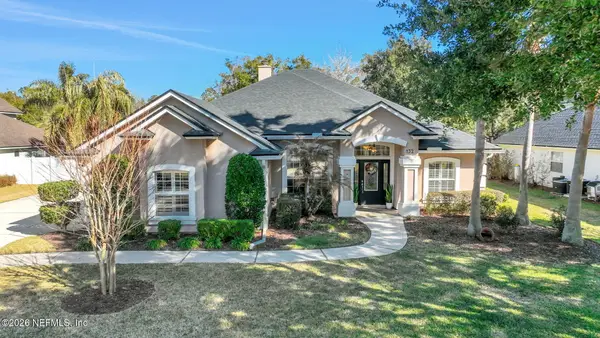 $500,000Active4 beds 2 baths2,237 sq. ft.
$500,000Active4 beds 2 baths2,237 sq. ft.132 Oakwood Plantation Drive, Fleming Island, FL 32003
MLS# 2129265Listed by: FLORIDA HOMES REALTY & MTG LLC - New
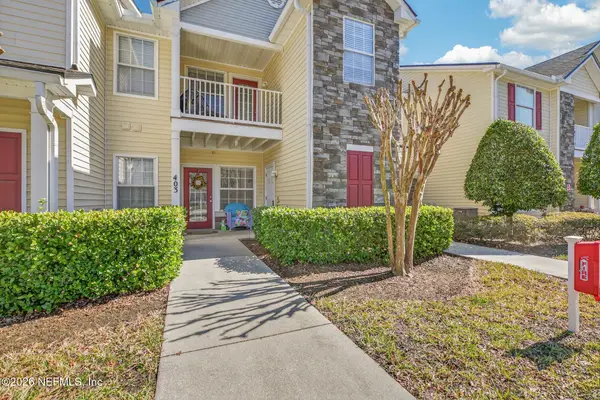 $184,900Active1 beds 1 baths992 sq. ft.
$184,900Active1 beds 1 baths992 sq. ft.2200 Marsh Hawk Lane #403, Fleming Island, FL 32003
MLS# 2129131Listed by: REAL BROKER LLC - New
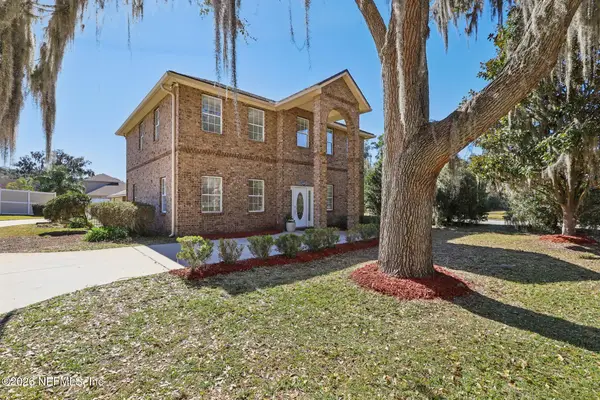 $475,000Active4 beds 3 baths2,410 sq. ft.
$475,000Active4 beds 3 baths2,410 sq. ft.2006 N Lakeshore Drive, Fleming Island, FL 32003
MLS# 2129038Listed by: COLDWELL BANKER VANGUARD REALTY - New
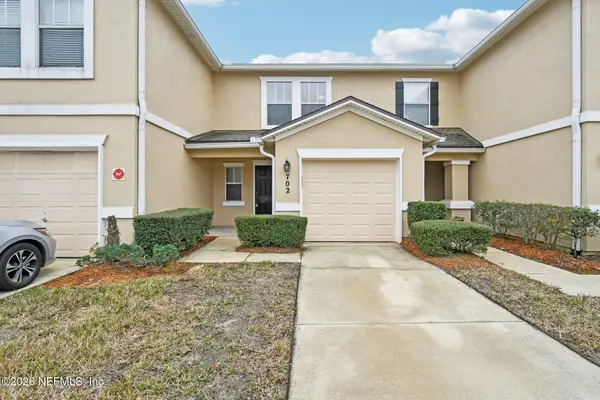 $212,500Active2 beds 3 baths1,296 sq. ft.
$212,500Active2 beds 3 baths1,296 sq. ft.1500 Calming Water Drive #702, Fleming Island, FL 32003
MLS# 2129046Listed by: COLDWELL BANKER VANGUARD REALTY - New
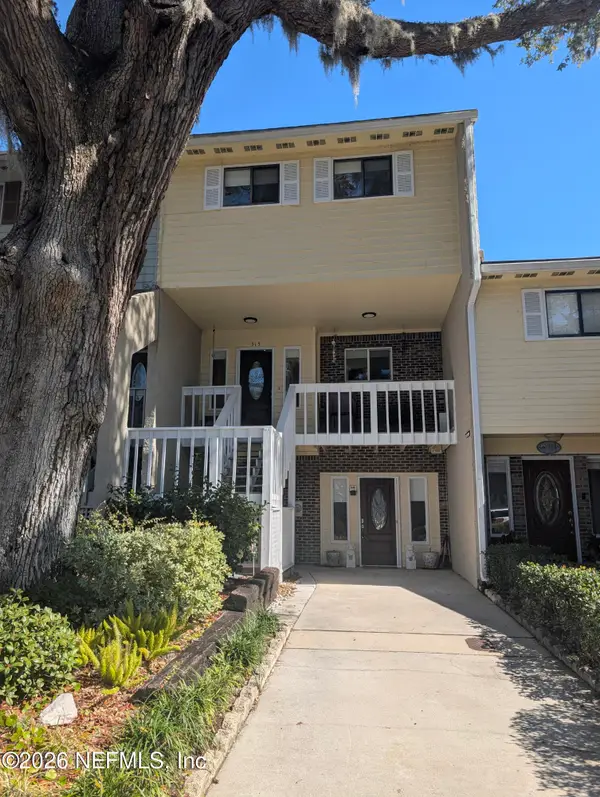 $645,000Active4 beds 4 baths2,507 sq. ft.
$645,000Active4 beds 4 baths2,507 sq. ft.315 Scenic Point Lane, Fleming Island, FL 32003
MLS# 2128978Listed by: VILLAGE REALTY

