1228 SW 9th Ave, Fort Lauderdale, FL 33315
Local realty services provided by:

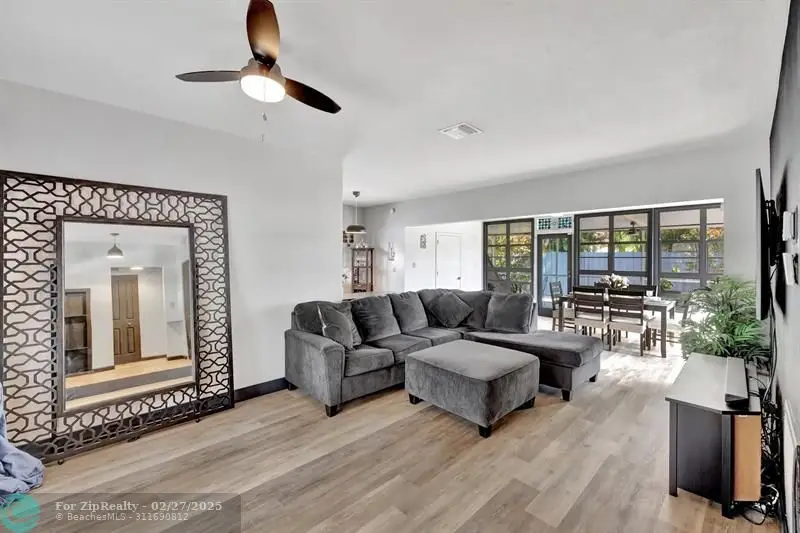
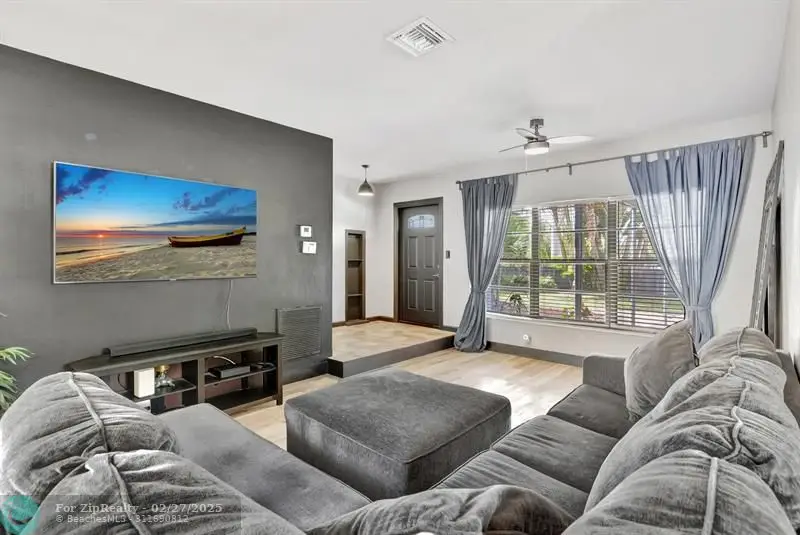
Listed by:nichole lathrop(484) 802-4589
Office:the keyes company
MLS#:F10489323
Source:
Price summary
- Price:$620,000
- Price per sq. ft.:$447.33
About this home
Nestled between Fort Lauderdale’s sought-after Tarpon River & Croissant Park neighborhoods, minutes from Downtown, Las Olas, Beaches, and major highways, this location is perfect! Inside you’ll find a beautifully updated home with an open floor plan where natural light pours in through all of the windows overlooking the screened in porch and spacious backyard (with room for pool). Recent upgrades include luxury vinyl flooring throughout the main living area & bedrooms, while the kitchen impresses with sleek black cabinets and stainless steel appliances. The bedrooms are both a generous size and the primary offers an en-suite bathroom & walk-in closet. Additional highlights include a laundry room, a carport with an exterior storage room, and a large paver driveway offering ample parking.
Contact an agent
Home facts
- Year built:1955
- Listing Id #:F10489323
- Added:168 day(s) ago
- Updated:July 06, 2025 at 02:50 PM
Rooms and interior
- Bedrooms:2
- Total bathrooms:2
- Full bathrooms:2
- Living area:1,386 sq. ft.
Heating and cooling
- Cooling:Ceiling Fans, Central Cooling, Electric Cooling
- Heating:Central Heat, Electric Heat
Structure and exterior
- Roof:Barrel Roof, Curved/S-Tile Roof
- Year built:1955
- Building area:1,386 sq. ft.
- Lot area:0.16 Acres
Schools
- High school:Stranahan
- Middle school:New River
- Elementary school:Croissant Park
Utilities
- Water:Municipal Water
- Sewer:Municipal Sewer
Finances and disclosures
- Price:$620,000
- Price per sq. ft.:$447.33
- Tax amount:$6,474 (2024)
New listings near 1228 SW 9th Ave
- New
 $470,000Active4 beds 2 baths1,208 sq. ft.
$470,000Active4 beds 2 baths1,208 sq. ft.620 NE 57th St, Fort Lauderdale, FL 33334
MLS# F10519993Listed by: MAINSTAY BROKERAGE LLC - New
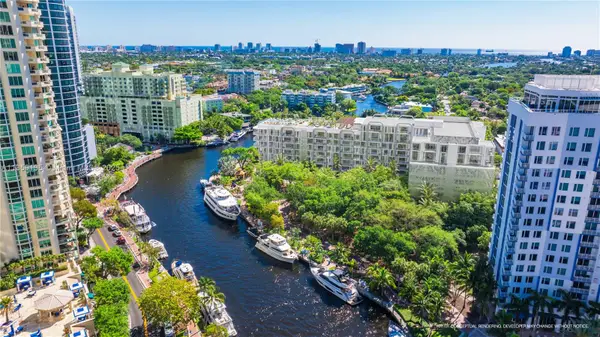 $799,000Active1 beds 1 baths
$799,000Active1 beds 1 baths501 SE 6th Avenue #314, Fort Lauderdale, FL 33301
MLS# A11859135Listed by: ONE WORLD PROPERTIES - New
 $758,000Active3 beds 3 baths1,722 sq. ft.
$758,000Active3 beds 3 baths1,722 sq. ft.607 SW 5th Ave, Fort Lauderdale, FL 33315
MLS# F10520032Listed by: FLORIDA LUXURIOUS PROPERTIES - New
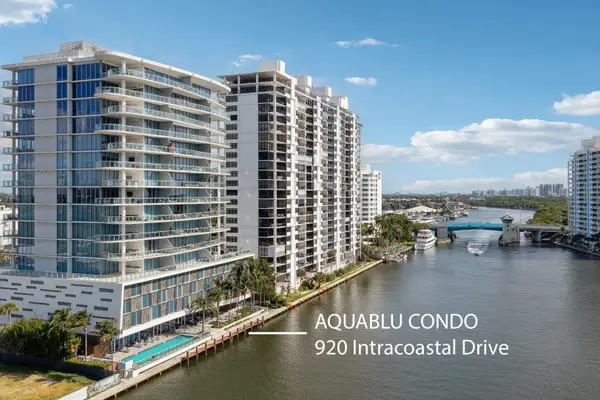 $2,495,000Active3 beds 4 baths3,200 sq. ft.
$2,495,000Active3 beds 4 baths3,200 sq. ft.920 Intracoastal Dr #801, Fort Lauderdale, FL 33304
MLS# F10520545Listed by: FLORIDA LUXURIOUS PROPERTIES - New
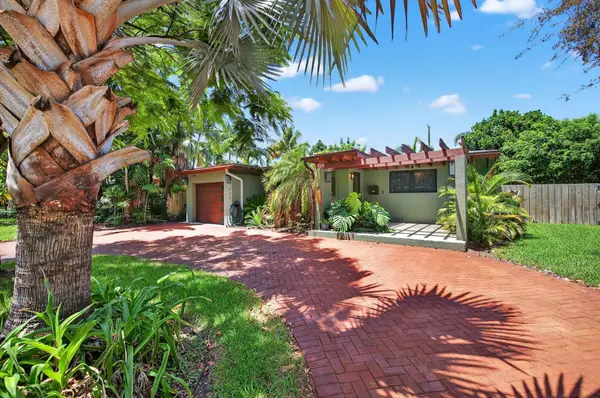 $799,999Active3 beds 2 baths1,545 sq. ft.
$799,999Active3 beds 2 baths1,545 sq. ft.111 NE 16th Ct, Fort Lauderdale, FL 33305
MLS# F10520278Listed by: LOKATION - New
 $1,695,000Active3 beds 3 baths2,395 sq. ft.
$1,695,000Active3 beds 3 baths2,395 sq. ft.100 E Las Olas Blvd #1901, Fort Lauderdale, FL 33301
MLS# F10520460Listed by: COMPASS FLORIDA, LLC - New
 $687,000Active-- beds -- baths2,010 sq. ft.
$687,000Active-- beds -- baths2,010 sq. ft.1345 N Andrews Ave #1-2, Fort Lauderdale, FL 33311
MLS# F10520190Listed by: LA ROSA REALTY BEACHES LLC - New
 $840,000Active3 beds 2 baths1,814 sq. ft.
$840,000Active3 beds 2 baths1,814 sq. ft.5374 SW 33rd Ave, Fort Lauderdale, FL 33312
MLS# F10520418Listed by: A J RYAN REALTY - New
 $359,900Active1 beds 2 baths900 sq. ft.
$359,900Active1 beds 2 baths900 sq. ft.1301 River Reach Drive #119, Fort Lauderdale, FL 33315
MLS# R11115708Listed by: COLDWELL BANKER - New
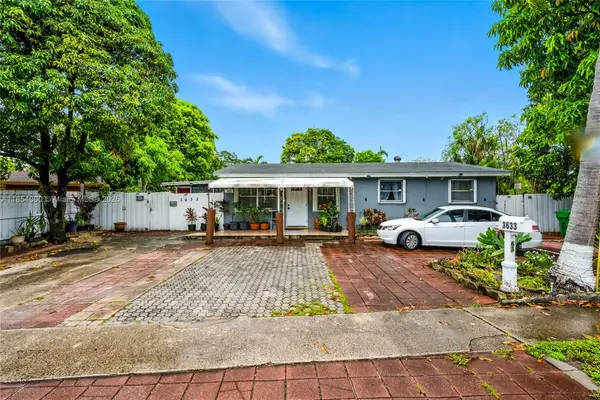 $530,000Active3 beds 2 baths1,176 sq. ft.
$530,000Active3 beds 2 baths1,176 sq. ft.3633 SW 17th St, Fort Lauderdale, FL 33312
MLS# A11854000Listed by: EXP REALTY LLC
