18250 Blue Eye Loop, FORT MYERS, FL 33913
Local realty services provided by:
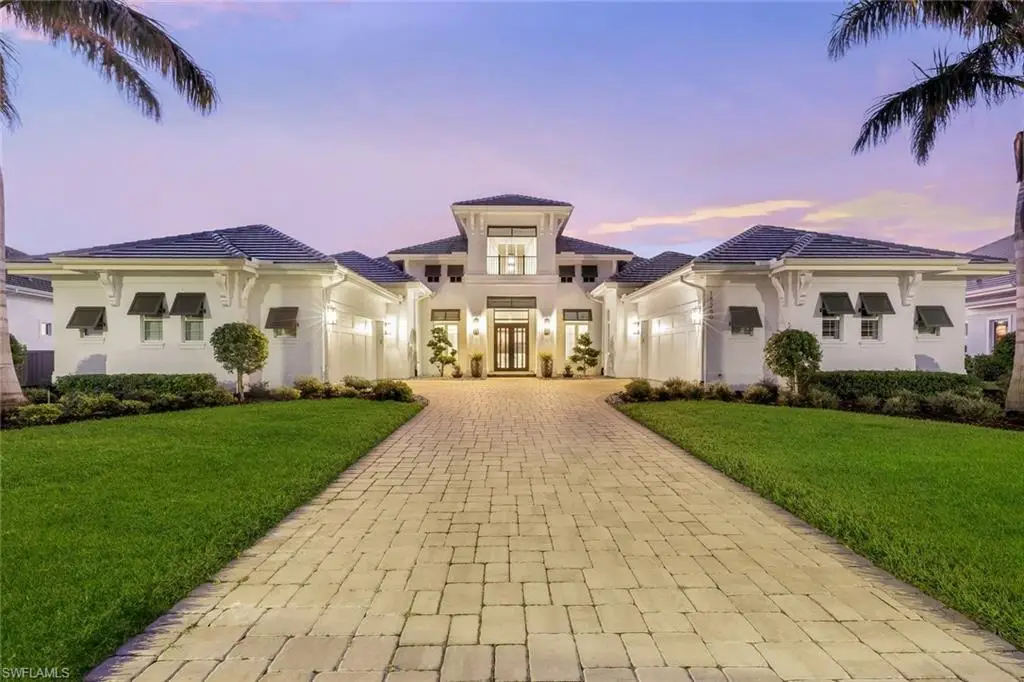
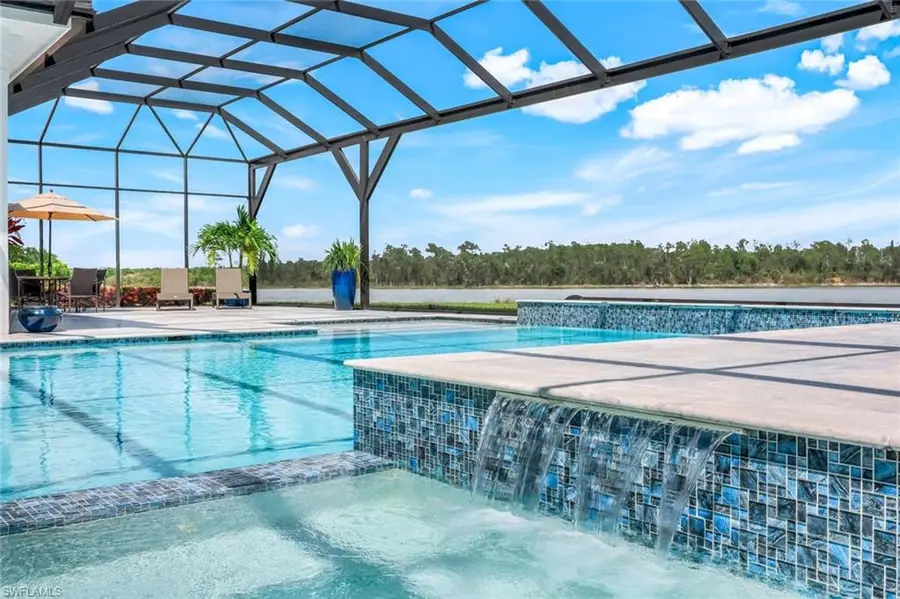
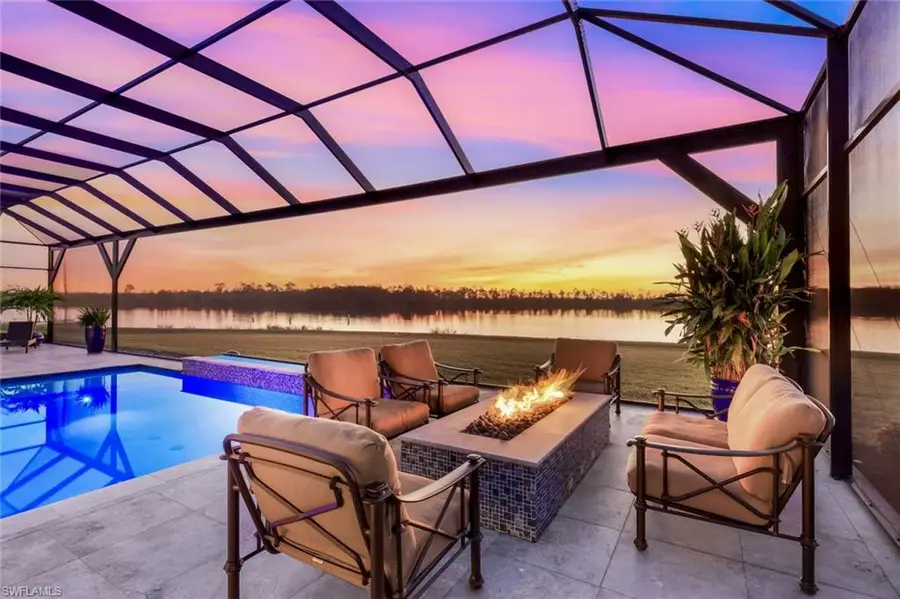
18250 Blue Eye Loop,FORT MYERS, FL 33913
$4,575,000
- 4 Beds
- 5 Baths
- 4,498 sq. ft.
- Single family
- Active
Listed by:krista asquith pa
Office:premiere plus realty company
MLS#:224099127
Source:FL_BEAR
Price summary
- Price:$4,575,000
- Price per sq. ft.:$464.14
About this home
Welcome to this extraordinary Clairborne II custom estate by Stock Development, ideally positioned on one of the largest lakefront lots in the prestigious, resort-style community of WildBlue. This 4-bedroom, 4.5-bathroom residence with a bonus room, private den, and 4-car garage offers an impressive blend of sophistication, comfort, and design excellence.
Step inside and discover soaring coffered ceilings, Italian porcelain and wood floors, and invisible surround sound speakers that create an ambiance of elegance throughout. The chef’s kitchen is a showstopper, featuring a Wolf gas range, Subzero appliances, 2” quartz countertops, and extensive custom cabinetry — perfect for everyday living and entertaining alike.
Every bedroom is an en-suite retreat, offering privacy and luxury for guests and family. The primary suite is a sanctuary, complemented by stunning water views and spa-like amenities. Added conveniences include two tankless water heaters, 9-inch baseboards with integrated outlets, a 65 kW Kohler generator, and an oversized laundry room.
The outdoor living space redefines Florida luxury: marble pavers, a custom saltwater pool, a gas fireplace, firepit, and a fully-equipped summer kitchen featuring an Alfresco grill with built-in grill, griddle, and smoker — an entertainer’s dream. With breathtaking views of WildBlue’s iconic big lake, the backyard becomes your private oasis — and yes, you can even add your own dock for boating, kayaking, or jet skiing right from your backyard.
Furnishings are negotiable, and with Control4 Smart Home integration, this home offers seamless command of lighting, security, entertainment, and climate.
WildBlue is a premier, gated community built around 800 acres of freshwater lakes. Residents enjoy access to a clubhouse with restaurant and bar, resort and lap pools, a fitness center and spa, 8 pickleball courts, tennis courts, walking trails, kayak and boat launch, and more.
This is not just a home — it’s a lifestyle. Don’t miss this rare opportunity to own one of Fort Myers’ finest waterfront estates.
Contact an agent
Home facts
- Year built:2022
- Listing Id #:224099127
- Added:245 day(s) ago
- Updated:August 17, 2025 at 08:05 PM
Rooms and interior
- Bedrooms:4
- Total bathrooms:5
- Full bathrooms:4
- Half bathrooms:1
- Living area:4,498 sq. ft.
Heating and cooling
- Cooling:Ceiling Fan(s), Central Electric
- Heating:Central Electric, Zoned
Structure and exterior
- Roof:Tile
- Year built:2022
- Building area:4,498 sq. ft.
- Lot area:0.68 Acres
Utilities
- Water:Central
- Sewer:Central
Finances and disclosures
- Price:$4,575,000
- Price per sq. ft.:$464.14
- Tax amount:$34,829
New listings near 18250 Blue Eye Loop
- New
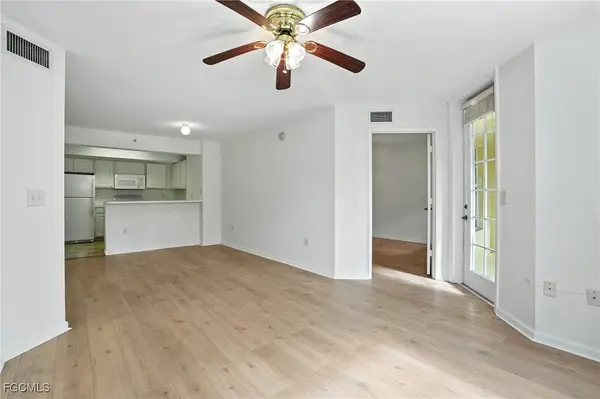 $165,000Active2 beds 2 baths1,003 sq. ft.
$165,000Active2 beds 2 baths1,003 sq. ft.4127 Residence Drive #411, Fort Myers, FL 33901
MLS# 2025005980Listed by: COMPASS FLORIDA, LLC - New
 $581,804Active4 beds 3 baths2,529 sq. ft.
$581,804Active4 beds 3 baths2,529 sq. ft.14314 Winding Cedar Way, Fort Myers, FL 33913
MLS# 225067397Listed by: LENNAR REALTY INC - New
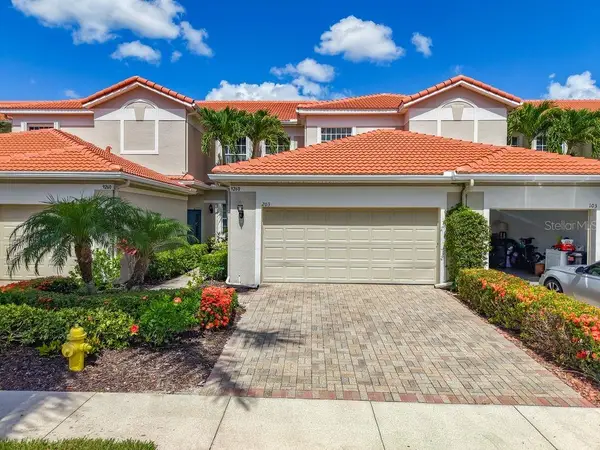 $359,900Active3 beds 2 baths1,829 sq. ft.
$359,900Active3 beds 2 baths1,829 sq. ft.9260 Belleza Way #203, FORT MYERS, FL 33908
MLS# G5100991Listed by: RE/MAX REALTY UNLIMITED - New
 $149,900Active2 beds 1 baths873 sq. ft.
$149,900Active2 beds 1 baths873 sq. ft.4105 Residence Drive #709, Fort Myers, FL 33901
MLS# 2025003135Listed by: PRO MANAGEMENT REALTY - New
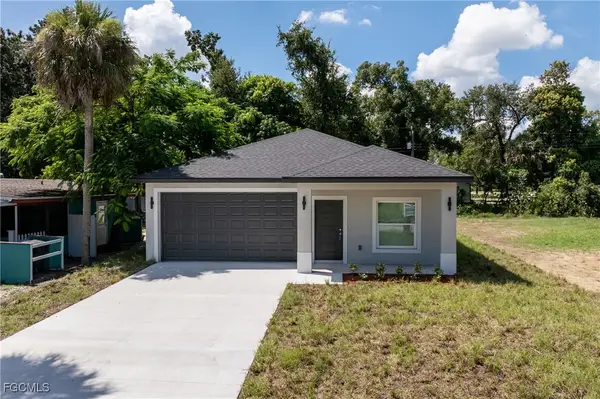 $304,900Active3 beds 2 baths1,317 sq. ft.
$304,900Active3 beds 2 baths1,317 sq. ft.2312 Willard Street, Fort Myers, FL 33901
MLS# 2025006265Listed by: SONIA RIOS REALTY - New
 $249,990Active3 beds 3 baths1,464 sq. ft.
$249,990Active3 beds 3 baths1,464 sq. ft.8477 Everly Preserve Drive, Lehigh Acres, FL 33971
MLS# 225067302Listed by: DR HORTON REALTY SW FL LLC - New
 $249,990Active3 beds 3 baths1,464 sq. ft.
$249,990Active3 beds 3 baths1,464 sq. ft.8471 Everly Preserve Drive, Lehigh Acres, FL 33971
MLS# 225067305Listed by: DR HORTON REALTY SW FL LLC - New
 $205,000Active2 beds 2 baths1,294 sq. ft.
$205,000Active2 beds 2 baths1,294 sq. ft.9180 Southmont Cove #305, Fort Myers, FL 33908
MLS# 2025005332Listed by: COLDWELL BANKER REALTY - New
 $615,000Active6 beds 3 baths3,710 sq. ft.
$615,000Active6 beds 3 baths3,710 sq. ft.12406 Rock Ridge Lane, Fort Myers, FL 33913
MLS# 2025006195Listed by: REAL BROKER, LLC - New
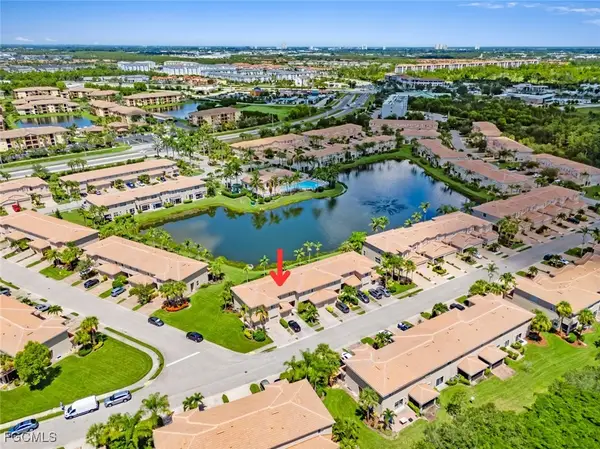 $270,000Active3 beds 3 baths1,313 sq. ft.
$270,000Active3 beds 3 baths1,313 sq. ft.3935 Cherrybrook Loop, Fort Myers, FL 33966
MLS# 2025005966Listed by: ANCHORPOINT REAL ESTATE, LLC
