8541 Belle Meade Dr, FORT MYERS, FL 33908
Local realty services provided by:
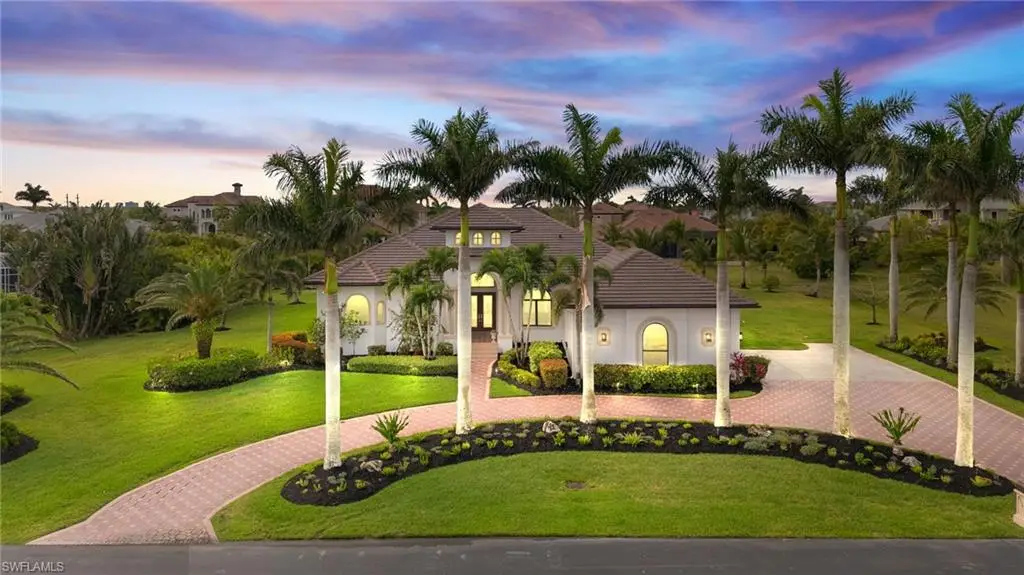
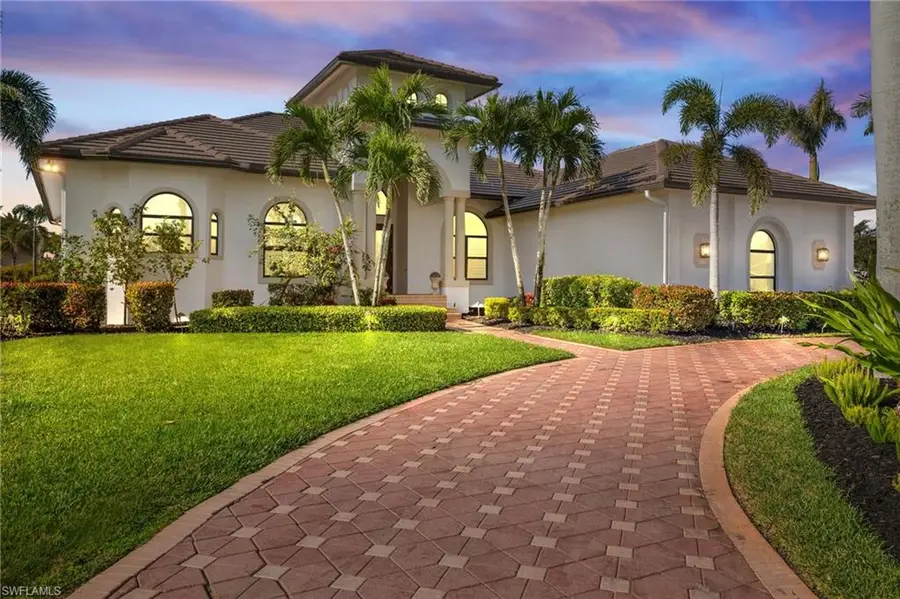
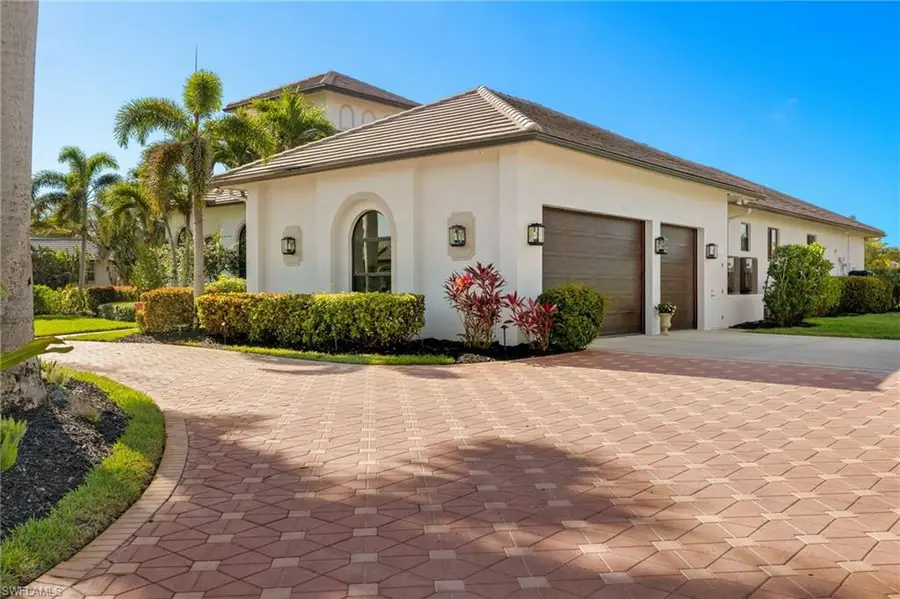
8541 Belle Meade Dr,FORT MYERS, FL 33908
$2,100,000
- 4 Beds
- 4 Baths
- 3,925 sq. ft.
- Single family
- Active
Listed by:frank r jenkins
Office:frank r jenkins realty llc
MLS#:225039839
Source:FL_BEAR
Price summary
- Price:$2,100,000
- Price per sq. ft.:$437.14
About this home
Welcome to your dream home! This stunning 4-bedroom plus study, 3 ½-bathroom custom-built residence in a prestigious gated neighborhood has been completely remodeled, blending modern design with timeless elegance. The home boasts an elegant open floor plan with high ceilings accented by tray details, large windows, and luxury finishes throughout.
The gourmet kitchen, part of the remodel, is a chef's delight, featuring a state-of-the-art Sub-Zero refrigerator, a high-performance Wolf range, granite countertops, and a walk-in pantry. Relax and unwind in the expansive master suite, reimagined with a spa-inspired bathroom and walk-in closet.
Designed for both indoor and outdoor entertaining, this home offers a dedicated bar area with an ice maker and wine refrigerator, alongside an impressive outdoor bar and a charming real wood-burning outdoor fireplace. Step outside to your private oasis, showcasing a sparkling pool and soothing spa, perfect for enjoying Florida's sunny days and serene evenings.
Practicality meets style with a side-load 3-car garage and a circular driveway, offering plenty of parking for residents and guests alike. This home has been updated with brand-new impact windows and sliders, ensuring durability, peace of mind, and energy efficiency. Additionally, a new roof installed in 2024 provides lasting reliability. The screened lanai and beautifully landscaped backyard complete the outdoor experience.
Additional features include proximity to top-rated schools, shopping, and dining, and the exclusivity of living in a gated community. With its versatile study space, this property is ideal for those seeking modern comfort, exceptional style, and the benefits of a recent remodel.
Don’t miss your chance to own this exceptional property—your Florida paradise awaits!
Contact an agent
Home facts
- Year built:2004
- Listing Id #:225039839
- Added:119 day(s) ago
- Updated:August 08, 2025 at 10:06 AM
Rooms and interior
- Bedrooms:4
- Total bathrooms:4
- Full bathrooms:3
- Half bathrooms:1
- Living area:3,925 sq. ft.
Heating and cooling
- Cooling:Central Electric
- Heating:Central Electric, Fireplace(s)
Structure and exterior
- Roof:Tile
- Year built:2004
- Building area:3,925 sq. ft.
- Lot area:0.98 Acres
Utilities
- Water:Central
- Sewer:Central
Finances and disclosures
- Price:$2,100,000
- Price per sq. ft.:$437.14
- Tax amount:$6,395
New listings near 8541 Belle Meade Dr
- New
 $259,900Active4 beds 2 baths1,309 sq. ft.
$259,900Active4 beds 2 baths1,309 sq. ft.2259 Carrell Road, Fort Myers, FL 33901
MLS# 225067263Listed by: KNOWLEDGE BASE REAL ESTATE - New
 $79,000Active3 beds 2 baths1,464 sq. ft.
$79,000Active3 beds 2 baths1,464 sq. ft.12660 Water Lane, Fort Myers, FL 33908
MLS# 225067424Listed by: BEYCOME OF FLORIDA LLC - New
 $26,000Active0 Acres
$26,000Active0 Acres1234 Belgrave Street, Fort Myers, FL 33913
MLS# 225067421Listed by: BEYCOME OF FLORIDA LLC - New
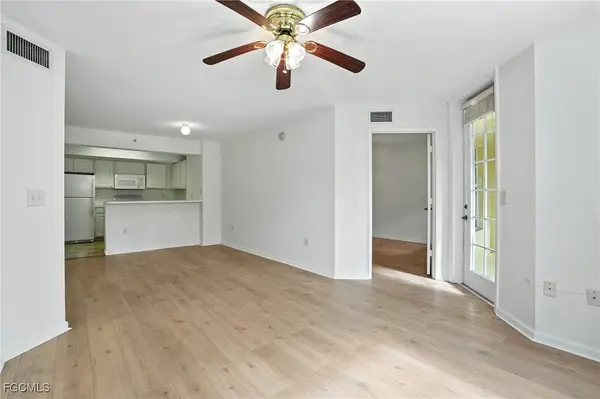 $165,000Active2 beds 2 baths1,003 sq. ft.
$165,000Active2 beds 2 baths1,003 sq. ft.4127 Residence Drive #411, Fort Myers, FL 33901
MLS# 2025005980Listed by: COMPASS FLORIDA, LLC - New
 $581,804Active4 beds 3 baths2,529 sq. ft.
$581,804Active4 beds 3 baths2,529 sq. ft.14314 Winding Cedar Way, Fort Myers, FL 33913
MLS# 225067397Listed by: LENNAR REALTY INC - New
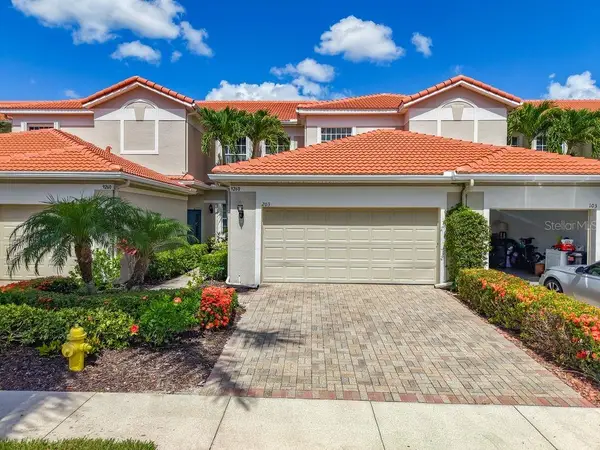 $359,900Active3 beds 2 baths1,829 sq. ft.
$359,900Active3 beds 2 baths1,829 sq. ft.9260 Belleza Way #203, FORT MYERS, FL 33908
MLS# G5100991Listed by: RE/MAX REALTY UNLIMITED - New
 $149,900Active2 beds 1 baths873 sq. ft.
$149,900Active2 beds 1 baths873 sq. ft.4105 Residence Drive #709, Fort Myers, FL 33901
MLS# 2025003135Listed by: PRO MANAGEMENT REALTY - New
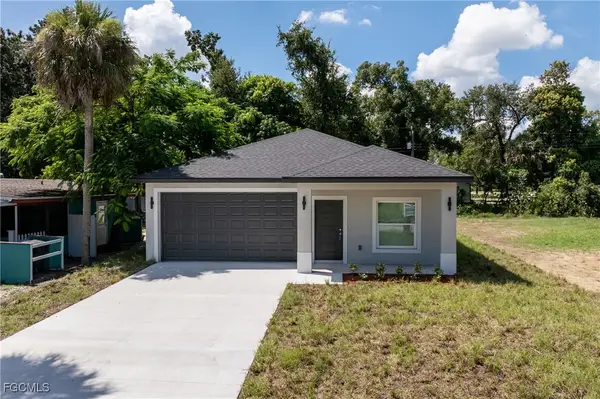 $304,900Active3 beds 2 baths1,317 sq. ft.
$304,900Active3 beds 2 baths1,317 sq. ft.2312 Willard Street, Fort Myers, FL 33901
MLS# 2025006265Listed by: SONIA RIOS REALTY - New
 $249,990Active3 beds 3 baths1,464 sq. ft.
$249,990Active3 beds 3 baths1,464 sq. ft.8477 Everly Preserve Drive, Lehigh Acres, FL 33971
MLS# 225067302Listed by: DR HORTON REALTY SW FL LLC - New
 $249,990Active3 beds 3 baths1,464 sq. ft.
$249,990Active3 beds 3 baths1,464 sq. ft.8471 Everly Preserve Drive, Lehigh Acres, FL 33971
MLS# 225067305Listed by: DR HORTON REALTY SW FL LLC
