8835 Pigeon Key, FORT MYERS, FL 33908
Local realty services provided by:
8835 Pigeon Key,FORT MYERS, FL 33908
$475,565
- 3 Beds
- 3 Baths
- 2,233 sq. ft.
- Single family
- Active
Listed by:john anderson neal
Office:neal communities realty, inc.
MLS#:225064644
Source:FL_BEAR
Price summary
- Price:$475,565
- Price per sq. ft.:$162.7
- Monthly HOA dues:$296.33
About this home
**Starlight Awaits!**
Get ready to fall in love with this move-in ready Starlight home in the sought-after Tide Marsh community by well known Neal Communities! This fabulous floor plan is perfect, featuring 3 bedrooms plus a den, 2.1 luxurious baths, and a spacious 2-car garage. You’ll be amazed by the numerous upgrades in this stunning new construction home by Neal Communities! Enjoy the benefits of impact-resistant glass, sleek pocket sliding doors, and a charming screened lanai. The recessed ceiling packages in the great room and primary bedroom add an elegant touch, while the wood-look tile floors offer a warm and inviting feel. Cook in style with upgraded cabinetry that includes dovetail and soft-close drawers and doors, alongside GE stainless appliances, a designer backsplash, chic cabinet hardware, roll-out shelves, and 42” upper cabinetry. Plus, the pantry and exquisite Calacutta Villa Quartz countertops complete this kitchen oasis! Tide Marsh is a fantastic community where you’ll enjoy: Close proximity to the beautiful Estero Bay Preserve State Park and Fort Myers Beach, an easy drive to all the excitement Fort Myers has to offer, a gated, maintenance-assisted lifestyle, No CDD fees and natural gas! With an open floor plan that encourages relaxation and entertaining, this home truly has it all! Don’t miss out on this incredible opportunity! The images are not an exact representation of this feature home and the feature home will not be sold furnished. This home does not come with a pool.
Contact an agent
Home facts
- Year built:2025
- Listing ID #:225064644
- Added:53 day(s) ago
- Updated:August 03, 2025 at 03:09 PM
Rooms and interior
- Bedrooms:3
- Total bathrooms:3
- Full bathrooms:2
- Half bathrooms:1
- Living area:2,233 sq. ft.
Heating and cooling
- Cooling:Central Electric
- Heating:Central Electric
Structure and exterior
- Roof:Tile
- Year built:2025
- Building area:2,233 sq. ft.
- Lot area:0.13 Acres
Schools
- High school:SCHOOL CHOICE
Utilities
- Water:Assessment Paid
- Sewer:Assessment Paid
Finances and disclosures
- Price:$475,565
- Price per sq. ft.:$162.7
New listings near 8835 Pigeon Key
- New
 $1,289,500Active0.43 Acres
$1,289,500Active0.43 Acres1301 Rio Vista Avenue, FORT MYERS, FL 33901
MLS# TB8427920Listed by: MILOFF AUBUCHON REALTY GROUP - New
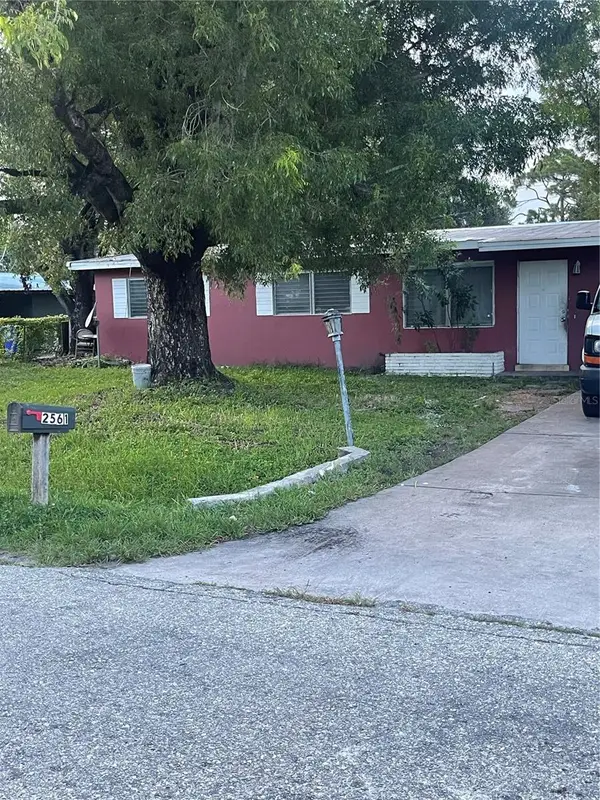 $199,000Active3 beds 1 baths912 sq. ft.
$199,000Active3 beds 1 baths912 sq. ft.2561 Parkway Street, FORT MYERS, FL 33901
MLS# O6343631Listed by: CITY CAPITAL GROUP INC - New
 $429,900Active4 beds 2 baths1,747 sq. ft.
$429,900Active4 beds 2 baths1,747 sq. ft.1637 Winkler Ave, Fort Myers, FL 33901
MLS# A11877591Listed by: EXP REALTY LLC - New
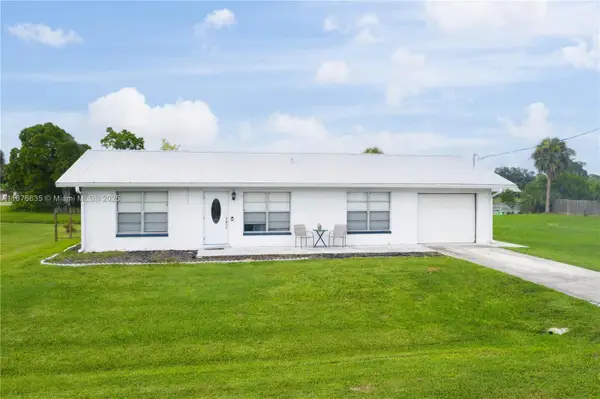 $295,000Active3 beds 2 baths1,050 sq. ft.
$295,000Active3 beds 2 baths1,050 sq. ft.2673 Montego Dr, Fort Myers, FL 33905
MLS# A11876635Listed by: REALTY EXECUTIVES OF SWFL 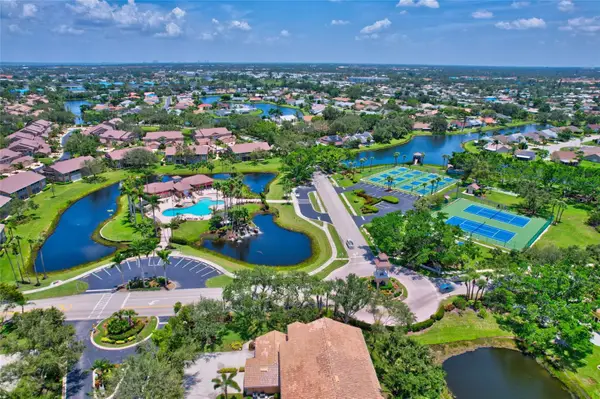 $299,000Pending3 beds 2 baths1,774 sq. ft.
$299,000Pending3 beds 2 baths1,774 sq. ft.15010 Lakeside View Drive #202, FORT MYERS, FL 33919
MLS# A4664559Listed by: COLDWELL BANKER REALTY- New
 $384,900Active3 beds 2 baths1,380 sq. ft.
$384,900Active3 beds 2 baths1,380 sq. ft.10651 Marie St., Fort Myers, FL 33905
MLS# A11876433Listed by: OLEA GROUP REAL ESTATE & CONST - New
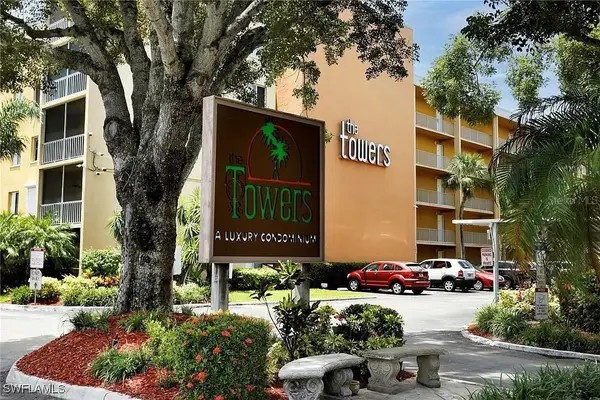 $84,500Active2 beds 2 baths1,080 sq. ft.
$84,500Active2 beds 2 baths1,080 sq. ft.2366 E Mall Drive #101, FORT MYERS, FL 33901
MLS# C7514705Listed by: LAMAR PROPERTIES, INC. - New
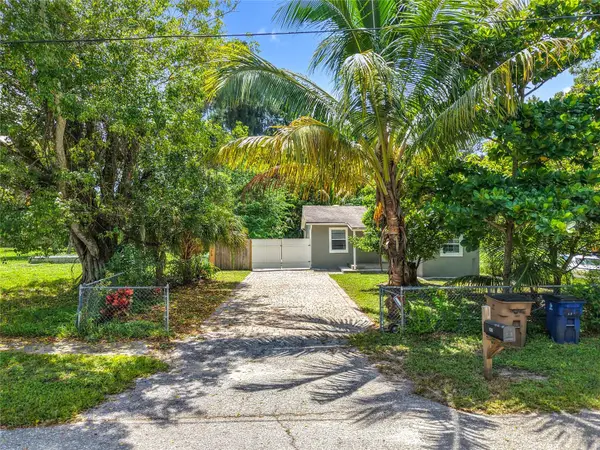 $189,000Active3 beds 2 baths926 sq. ft.
$189,000Active3 beds 2 baths926 sq. ft.262 Palmacea Road, FORT MYERS, FL 33905
MLS# TB8422746Listed by: NEXTHOME SOUTH POINTE - New
 $780,000Active3 beds 2 baths1,424 sq. ft.
$780,000Active3 beds 2 baths1,424 sq. ft.130 Placid Drive, FORT MYERS, FL 33919
MLS# C7514644Listed by: CENTURY 21 BE3 - New
 $285,000Active0.29 Acres
$285,000Active0.29 Acres3353 E Riverside Drive, FORT MYERS, FL 33916
MLS# C7514639Listed by: REAL BROKER, LLC
