7105 Arthurs Road, Fort Pierce, FL 34951
Local realty services provided by:Better Homes and Gardens Real Estate Florida 1st

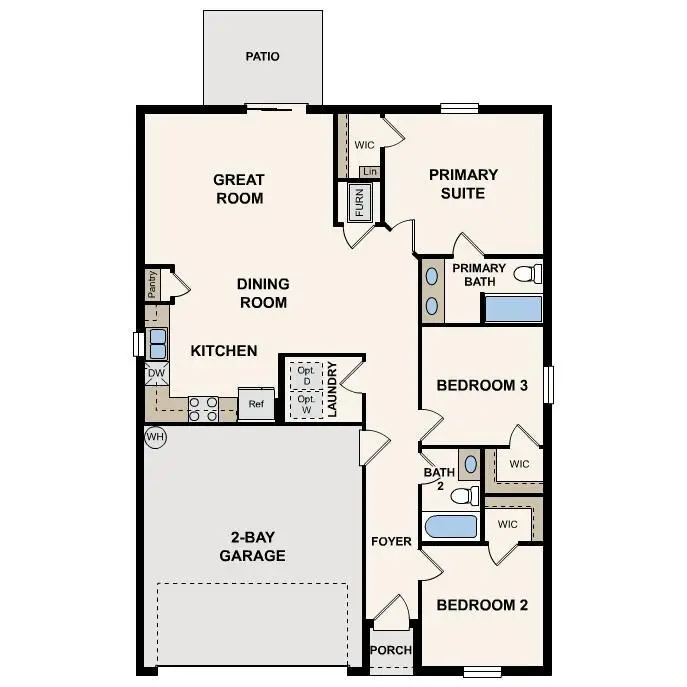
7105 Arthurs Road,Fort Pierce, FL 34951
$324,990
- 3 Beds
- 2 Baths
- 1,263 sq. ft.
- Single family
- Active
Listed by:octavia p valencia
Office:wjh brokerage fl llc.
MLS#:R11109461
Source:RMLS
Price summary
- Price:$324,990
- Price per sq. ft.:$197.8
About this home
Discover unparalleled comfort in this exquisite home situated in the serene Lakewood Park The Alton Plan offers a contemporary living experience with its design and desirable features. The standout kitchen is a culinary masterpiece, featuring cabinetry, granite countertops, and stainless steel appliances, including a smooth-top range, over-the-range microwave, and dishwasher. This culinary space opens seamlessly into a welcoming dining area and spacious living room, perfect for hosting gatherings or relaxation.Convenience abounds with all bedrooms and a sizable laundry room on the main floor. The serene owner's suite is a retreat with a private bath and a generous walk-in closet. Additional highlights include a 2-car garage for ample storage and parking.
Contact an agent
Home facts
- Year built:2025
- Listing Id #:R11109461
- Added:23 day(s) ago
- Updated:August 13, 2025 at 02:57 PM
Rooms and interior
- Bedrooms:3
- Total bathrooms:2
- Full bathrooms:2
- Living area:1,263 sq. ft.
Heating and cooling
- Cooling:Central Air, Electric
- Heating:Central, Electric
Structure and exterior
- Roof:Composition, Shingle
- Year built:2025
- Building area:1,263 sq. ft.
- Lot area:0.24 Acres
Schools
- High school:Sebastian River
- Middle school:Storm Grove
Utilities
- Water:Well
- Sewer:Septic Tank
Finances and disclosures
- Price:$324,990
- Price per sq. ft.:$197.8
- Tax amount:$447 (2024)
New listings near 7105 Arthurs Road
- New
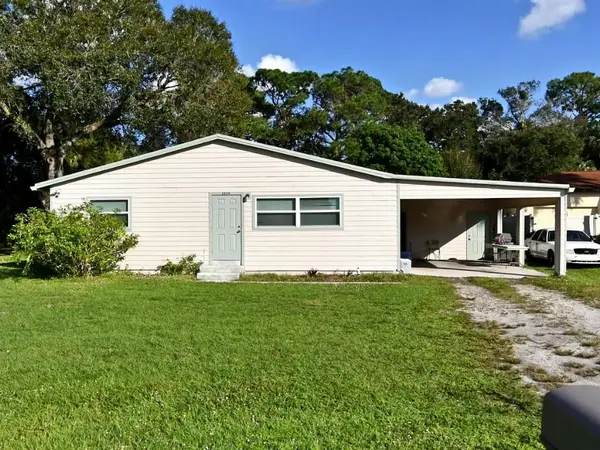 $225,000Active2 beds 1 baths936 sq. ft.
$225,000Active2 beds 1 baths936 sq. ft.2224 N 53rd St, Fort Pierce, FL 34946
MLS# F10520141Listed by: FLAT FEE MLS REALTY - New
 $148,000Active2 beds 2 baths1,014 sq. ft.
$148,000Active2 beds 2 baths1,014 sq. ft.2050 Oleander Boulevard #4-106, Fort Pierce, FL 34950
MLS# R11115692Listed by: EXP REALTY LLC - New
 $340,000Active3 beds 3 baths1,950 sq. ft.
$340,000Active3 beds 3 baths1,950 sq. ft.5837 Spanish River Road, Fort Pierce, FL 34951
MLS# R11115619Listed by: EQUITY FLORIDA TREASURE COAST LLC - New
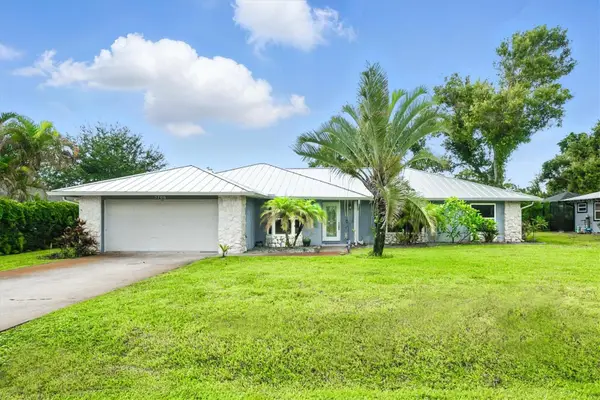 $415,000Active3 beds 2 baths1,976 sq. ft.
$415,000Active3 beds 2 baths1,976 sq. ft.5706 Paleo Pines Circle, FORT PIERCE, FL 34951
MLS# GC533286Listed by: HOMETOWN REALTY OF NORTH FLORIDA, INC - New
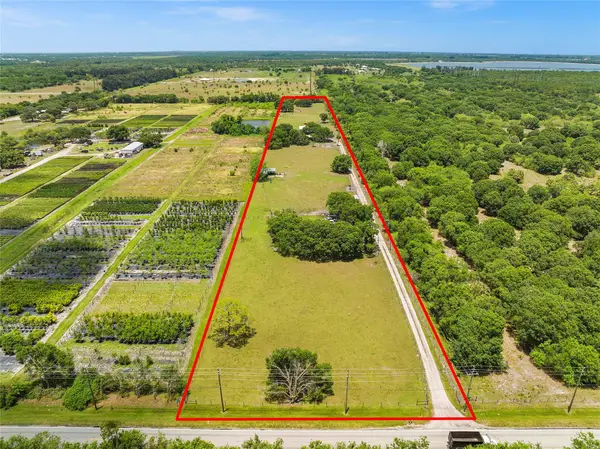 $1,725,000Active9.64 Acres
$1,725,000Active9.64 Acres10120 W Midway Rd, Fort Pierce, FL 34945
MLS# F10520290Listed by: THE LAND CORPORATION OF FL - New
 $1,725,000Active3 beds 2 baths2,498 sq. ft.
$1,725,000Active3 beds 2 baths2,498 sq. ft.10100 W Midway Rd, Fort Pierce, FL 34945
MLS# F10520291Listed by: THE LAND CORPORATION OF FL - New
 $39,900Active2 beds 2 baths1,380 sq. ft.
$39,900Active2 beds 2 baths1,380 sq. ft.15 Verde Vista, Fort Pierce, FL 34951
MLS# R11115481Listed by: CANEDO REALTY - New
 $33,900Active2 beds 2 baths1,344 sq. ft.
$33,900Active2 beds 2 baths1,344 sq. ft.11 Buenos Aires, Fort Pierce, FL 34951
MLS# R11115475Listed by: CANEDO REALTY - New
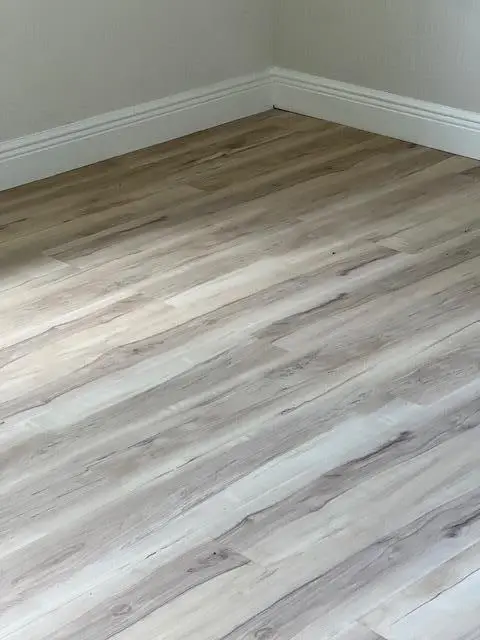 $369,000Active2 beds 2 baths2,114 sq. ft.
$369,000Active2 beds 2 baths2,114 sq. ft.3701 S Avenue, Fort Pierce, FL 34947
MLS# R11115315Listed by: ETHANMOUR REALTY LLC - New
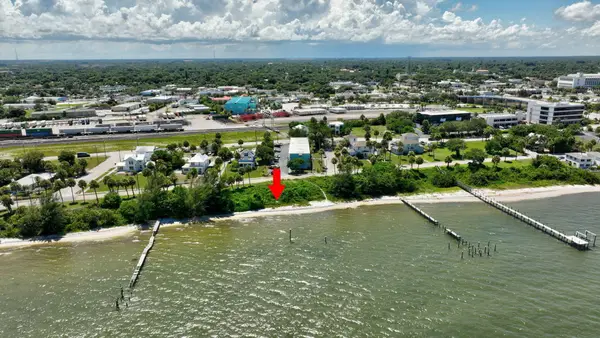 $650,000Active0 Acres
$650,000Active0 Acres602 S Indian River Drive, Fort Pierce, FL 34950
MLS# R11115244Listed by: COMWIRE REALTY INC
