35520 Timbertop Lane, Fruitland Park, FL 34731
Local realty services provided by:Better Homes and Gardens Real Estate Lifestyles Realty
35520 Timbertop Lane,Fruitland Park, FL 34731
$1,475,000
- 7 Beds
- 6 Baths
- 3,890 sq. ft.
- Single family
- Active
Listed by: kaitlyn jones
Office: re/max titanium group
MLS#:G5099725
Source:MFRMLS
Price summary
- Price:$1,475,000
- Price per sq. ft.:$196.72
About this home
Welcome to an extraordinary 13-acre equestrian estate that delivers not just a home, but a way of life. The main residence features 5 spacious bedrooms and 3.5 bathrooms, while two additional private bedroom suites are thoughtfully integrated into the expansive guest and recreation quarters on the property. With 7 total bedrooms and 5.5 bathrooms, there's more than enough space for everyone to live, unwind, and entertain in comfort. Wake each morning to peaceful views across rolling pastures, where soft morning light filters through a canopy of towering oak trees, some with trunks more than five feet wide, offering both shade and timeless charm. Whether you're an equestrian enthusiast, hobby farmer, or simply craving space and serenity, this estate delivers the perfect blend of modern comfort and country charm. The main residence spans 3,890 square feet of thoughtfully designed living space with soaring 20-foot tongue-and-groove pine ceilings, a two-story stone fireplace, and a grand staircase made for memory-making. The first-floor primary suite offers dual walk-in closets and a spacious ensuite bath, while four additional upstairs bedrooms—including one nearly the size of a studio apartment—surround an open loft overlooking the great room. The living room (20x16) is perfect for cozy nights or lively gatherings, and the oversized kitchen (25x14) comes equipped with new Samsung appliances (2023) and two sets of washers and dryers in the separate laundry room to make everyday living effortless. This home also includes a new A/C system and a new roof installed in 2024, offering peace of mind for years to come. This home was built with both beauty and practicality in mind—from laundry chutes and storage galore to real hardwood floors and luxury finishes. Step outside and picture yourself relaxing by the heated pool and elevated spa under a screened enclosure, or casting a line into your private pond. Majestic oak trees provide the perfect shade for hammocks and picnics, and every acre is bordered with four-board wood fencing to keep your animals secure and your privacy intact. The equestrian amenities include a massive 80+ foot by 40+ foot covered barn with four completed stalls, room for four more, a tack room, a storage room, and two private apartment-style suites. One is an approximately 300 SF in-law or ranch-hand apartment with its own en suite, and the other is an upstairs approximately 350 SF guest suite, also with its own en suite—perfect for multigenerational living or rental income. The high-end recreation barn—complete with horse stalls, a tack and feed room, and two stunning apartment-style suites—offers luxury and flexibility for family, guests, or ranch staff. With two wells, one for the home and one for the barn, both serviced by premium Kinetico water systems, you'll enjoy fresh, clean water no matter where you are on the property. All of this sits just minutes from The Villages for shopping and dining, only 40 miles from the World Equestrian Center in Ocala, and about an hour from the magic of Walt Disney World or the sandy shores of either Florida coast. There are no HOA restrictions, just wide-open freedom to create the lifestyle you've always dreamed of. This is your chance to own more than a home. It’s a place to plant roots, raise animals, host unforgettable gatherings, and live out your dreams in one of Central Florida’s most unique and desirable locations.
Contact an agent
Home facts
- Year built:2006
- Listing ID #:G5099725
- Added:222 day(s) ago
- Updated:February 27, 2026 at 01:58 PM
Rooms and interior
- Bedrooms:7
- Total bathrooms:6
- Full bathrooms:5
- Half bathrooms:1
- Flooring:Tile
- Kitchen Description:Convection Oven, Dishwasher, Disposal, Microwave, Refrigerator, Water Filtration System
- Bedroom Description:High Ceilings, Primary Bedroom Main Floor
- Living area:3,890 sq. ft.
Heating and cooling
- Cooling:Central Air
- Heating:Central
Structure and exterior
- Roof:Shingle
- Year built:2006
- Building area:3,890 sq. ft.
- Lot area:13 Acres
- Construction Materials:Block, Wood Siding
- Exterior Features:Lighting
- Foundation Description:Slab
- Levels:2 Story
Schools
- High school:Leesburg High
- Middle school:Carver Middle
- Elementary school:Fruitland Park Elem
Utilities
- Water:Water Connected
- Sewer:Septic Tank
Finances and disclosures
- Price:$1,475,000
- Price per sq. ft.:$196.72
- Tax amount:$5,320 (2024)
Features and amenities
- Appliances:Convection Oven, Dishwasher, Disposal, Dryer, Microwave, Refrigerator, Washer, Water Filtration System
- Laundry features:Dryer, Inside, Laundry Chute, Washer
- Amenities:Cathedral Ceiling(s), Ceiling Fans(s), High Ceilings, Primary Bedroom Main Floor
- Pool features:Heated, In Ground, Private Pool
New listings near 35520 Timbertop Lane
- New
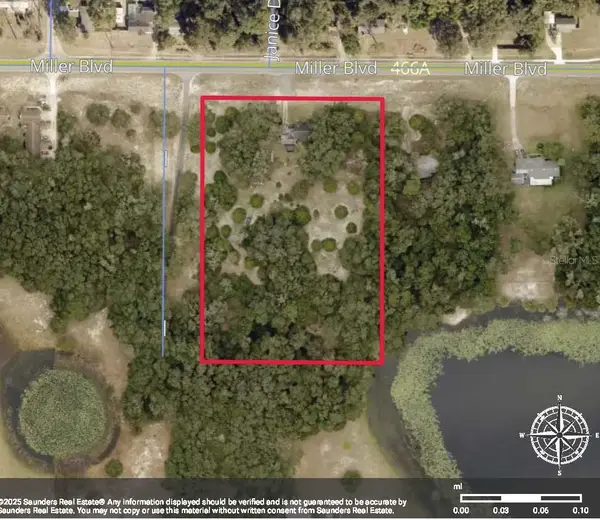 $1,199,000Active4.45 Acres
$1,199,000Active4.45 Acres2048 Miller Boulevard, FRUITLAND PARK, FL 34731
MLS# G5105505Listed by: SAUNDERS REAL ESTATE, LLC - New
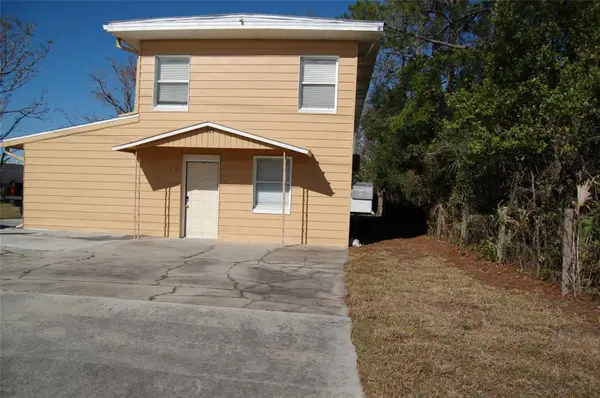 $575,000Active3 beds 3 baths2,400 sq. ft.
$575,000Active3 beds 3 baths2,400 sq. ft.223 County Road 466a, FRUITLAND PARK, FL 34731
MLS# O6374639Listed by: BIHOME REALTY LLC - New
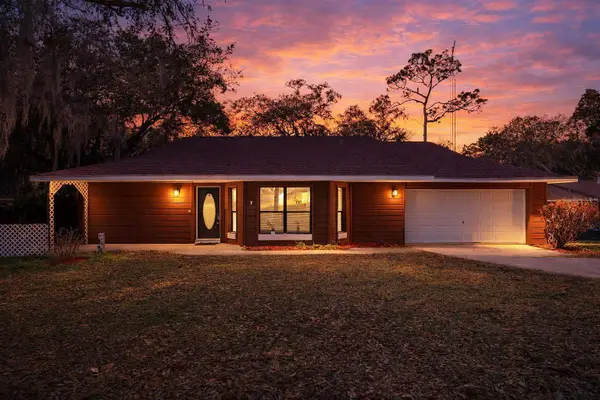 $348,900Active3 beds 2 baths1,989 sq. ft.
$348,900Active3 beds 2 baths1,989 sq. ft.36035 E Spring Lake Boulevard, FRUITLAND PARK, FL 34731
MLS# G5108671Listed by: LPT REALTY, LLC - New
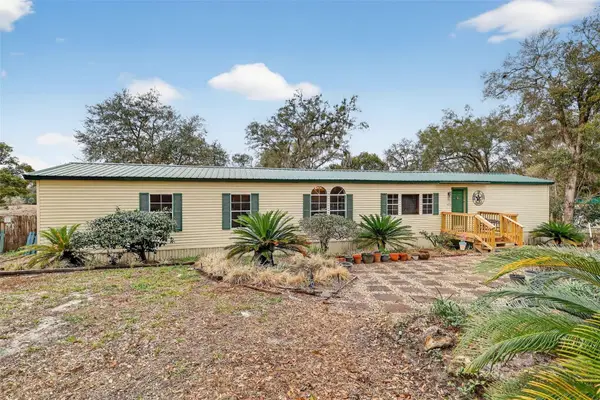 $189,900Active2 beds 2 baths1,216 sq. ft.
$189,900Active2 beds 2 baths1,216 sq. ft.35343 Lake Josephine Drive, FRUITLAND PARK, FL 34731
MLS# G5108655Listed by: CENTURY 21 ALTON CLARK - Open Fri, 11am to 1pmNew
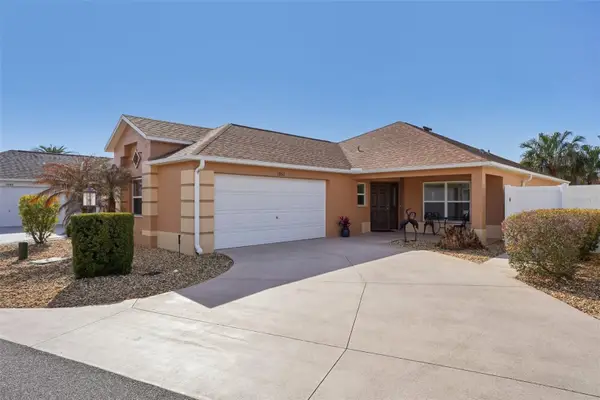 $439,000Active3 beds 2 baths1,617 sq. ft.
$439,000Active3 beds 2 baths1,617 sq. ft.1052 Becker Avenue, THE VILLAGES, FL 32163
MLS# G5107853Listed by: COLDWELL BANKER VANGUARD LIFESTYLE REALTY - New
 $110,000Active0.33 Acres
$110,000Active0.33 Acres101 W Griffin Street, FRUITLAND PARK, FL 34731
MLS# S5144309Listed by: REMAX PREMIER PROPERTIES - Open Fri, 2 to 4pmNew
 $515,000Active4 beds 2 baths2,028 sq. ft.
$515,000Active4 beds 2 baths2,028 sq. ft.1194 Mcdonough Place, THE VILLAGES, FL 32163
MLS# G5107637Listed by: REALTY EXECUTIVES IN THE VILLAGES 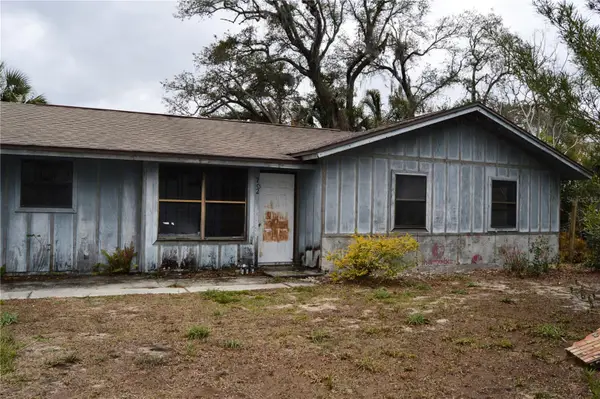 $135,000Pending3 beds 2 baths1,200 sq. ft.
$135,000Pending3 beds 2 baths1,200 sq. ft.702 James Avenue, FRUITLAND PARK, FL 34731
MLS# G5108383Listed by: WHEATLEY REALTY GROUP- New
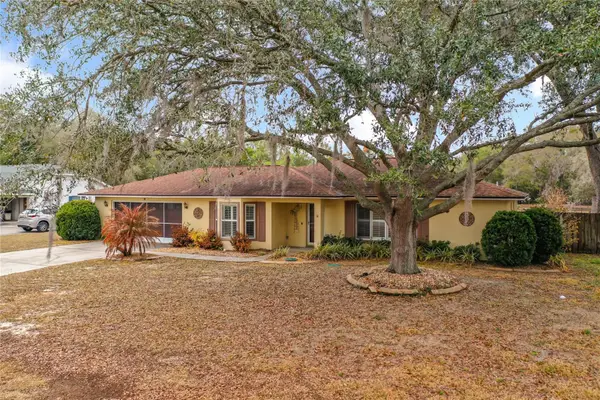 $275,000Active2 beds 2 baths1,573 sq. ft.
$275,000Active2 beds 2 baths1,573 sq. ft.817 Berryhill Circle, FRUITLAND PARK, FL 34731
MLS# G5108351Listed by: SUNSHINE STATE REALTY - New
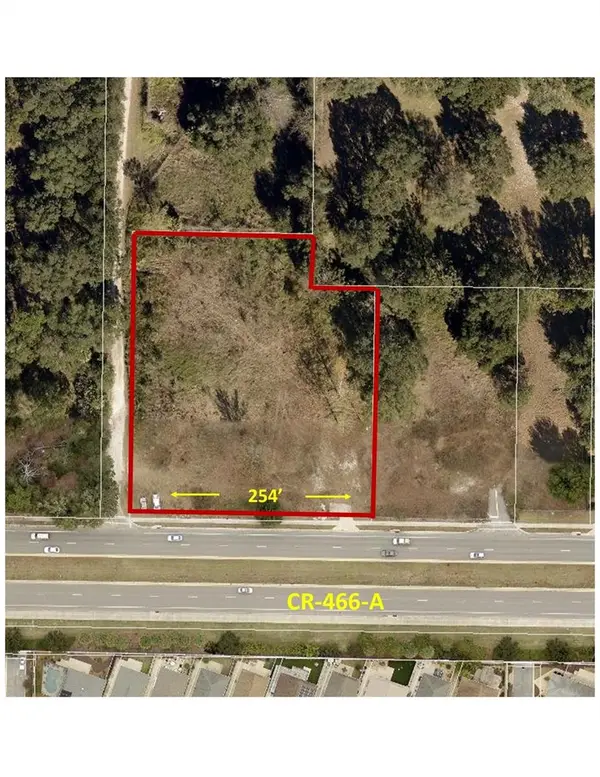 $598,000Active1.68 Acres
$598,000Active1.68 Acres833 County Road 466a, FRUITLAND PARK, FL 34731
MLS# G5108282Listed by: GRIZZARD COMMERCIAL REALESTATE

