1129 SW 89th Street, Gainesville, FL 32607
Local realty services provided by:Better Homes and Gardens Real Estate Lifestyles Realty
Listed by: cindy birk
Office: coldwell banker m.m. parrish realtors
MLS#:GC531657
Source:MFRMLS
Price summary
- Price:$1,085,000
- Price per sq. ft.:$197.42
- Monthly HOA dues:$80
About this home
Priced reduced! This turn-key home has the space you need, a superior lot, and a private backyard that will have you looking forward to the weekends for splash and play. This GW Robinson built home features one of the most popular plans GW offered with custom homes – 5 bedrooms downstairs with a 3-way split plan, plus an upstairs flex room/bonus room or 6th bedroom with full bathroom. Located on a corner lot, this home has 3 sides with no neighbors. This .56-acre professionally landscaped lot affords a very private pool and lanai area, and backyard. Mechanical UPDATES: 2022 roof, sprinkler system, recent pool refinishing, newer pool heater, new pool control panel system, newer water heater, 2022 zoned HVAC, and a new summer kitchen. Interior UPDATES: NEW master bathroom renovated by Pridgen Home Services, professionally painted kitchen cabinetry, newer refrigerator and DW, modern family room, sitting room and master bedroom lighting, built-in bay window seating, and updated luxury vinyl plank flooring in all rooms including the bedrooms. The family room has a gas fireplace as its focal point with extensive built-ins flanking each side; and 2 French doors that lead out to the lanai and pool area. The Chef's kitchen has an expansive breakfast bar, solid surface counters, island with exotic granite, corner pantry, newly painted neutral wood cabinets, and a SS appliance package including double ovens and gas cooktop. A spacious breakfast room overlooks the pool area. Two guest rooms are off the right corner of the family room, which can be closed off via pocket door. The hallway bath serves as the pool bath, with a separate hallway French door to the lanai. The 2nd guest wing is on the opposite corner of the family room, also with a pocket door for privacy. The front bedroom with bay window, currently used as a home office, has a new built-in window seat. The hallway bath is situated between the guest rooms. The master wing is located on the right side of the home. Its en suite spa-like bath is newly renovated, and includes 2 expansive vanity areas with dressing table, large shower, garden tub and private water closet. Between the bedroom and bath are his-and-hers walk-in closets. The master bedroom features one of GW's popular details – a smaller sep. room with double pocket doors for privacy. This would be an ideal nursery, secondary home office or gym. Spanning the width of the 3-car garage below is the upstairs bonus room/flex room or 6th bedroom complete with full bath. Access the screened lanai and pool/spa area via the guest wing French door, family room or master bedroom. With two covered seating areas, enjoy lounging by the pool and spa, or dining near the new summer kitchen. Worried about fun and play space≠ No need with this lot – the fully fenced yard is perfect for running about or free-play, completely landscaped with tall hedges for privacy. Additional features include an interior laundry room with cabinetry for storage, and a 3-car side entry garage. Cobblefield features a community pool, playground, street lights, and sidewalks, located near both private and public schools, shopping, and Publix.
Contact an agent
Home facts
- Year built:2003
- Listing ID #:GC531657
- Added:246 day(s) ago
- Updated:February 13, 2026 at 01:42 PM
Rooms and interior
- Bedrooms:5
- Total bathrooms:4
- Full bathrooms:4
- Living area:4,113 sq. ft.
Heating and cooling
- Cooling:Central Air
- Heating:Central, Natural Gas
Structure and exterior
- Roof:Shingle
- Year built:2003
- Building area:4,113 sq. ft.
- Lot area:0.56 Acres
Schools
- High school:F. W. Buchholz High School-AL
- Middle school:Kanapaha Middle School-AL
- Elementary school:Lawton M. Chiles Elementary School-AL
Utilities
- Water:Public, Water Connected
- Sewer:Public Sewer, Sewer Connected
Finances and disclosures
- Price:$1,085,000
- Price per sq. ft.:$197.42
- Tax amount:$15,238 (2024)
New listings near 1129 SW 89th Street
- New
 $189,900Active2 beds 2 baths1,106 sq. ft.
$189,900Active2 beds 2 baths1,106 sq. ft.5727 SW 10th Place, GAINESVILLE, FL 32607
MLS# TB8475505Listed by: EXP REALTY LLC - New
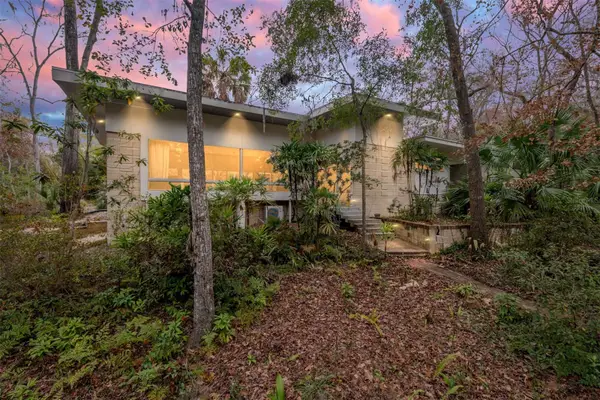 $1,999,000Active4 beds 3 baths2,797 sq. ft.
$1,999,000Active4 beds 3 baths2,797 sq. ft.2062 NW 11th Road, GAINESVILLE, FL 32605
MLS# GC537169Listed by: PEPINE REALTY - New
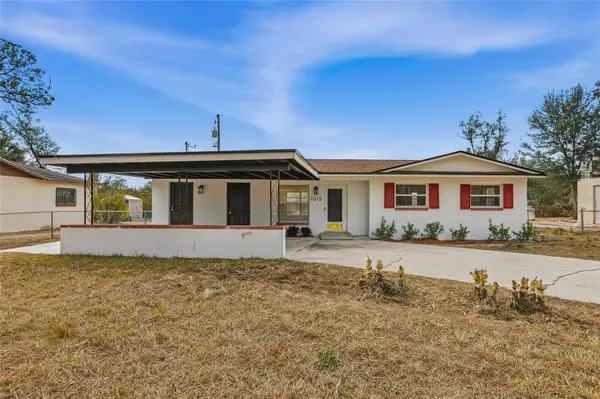 $229,900Active4 beds 2 baths1,120 sq. ft.
$229,900Active4 beds 2 baths1,120 sq. ft.1615 SE 15th Avenue, GAINESVILLE, FL 32641
MLS# GC537507Listed by: MOMENTUM REALTY - GAINESVILLE - Open Sat, 12 to 2pmNew
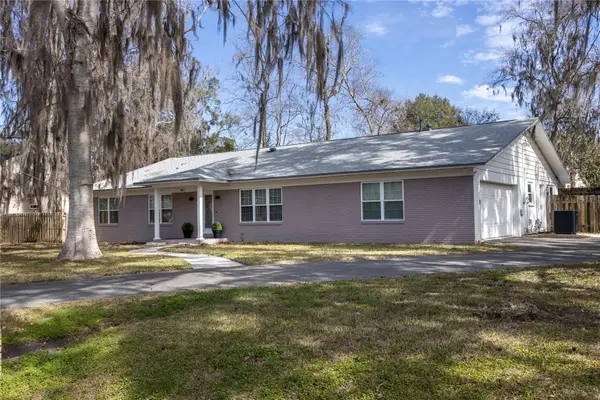 $439,000Active5 beds 3 baths2,750 sq. ft.
$439,000Active5 beds 3 baths2,750 sq. ft.1301 NW 91st Terrace, GAINESVILLE, FL 32606
MLS# GC537300Listed by: WATSON REALTY CORP - New
 Listed by BHGRE$785,000Active5 beds 5 baths2,996 sq. ft.
Listed by BHGRE$785,000Active5 beds 5 baths2,996 sq. ft.4235 SW 91st Drive, GAINESVILLE, FL 32608
MLS# GC537222Listed by: BHGRE THOMAS GROUP - New
 $650,000Active3 beds 3 baths1,897 sq. ft.
$650,000Active3 beds 3 baths1,897 sq. ft.11440 SW Archer Road, GAINESVILLE, FL 32608
MLS# GC537462Listed by: WATSON REALTY CORP - New
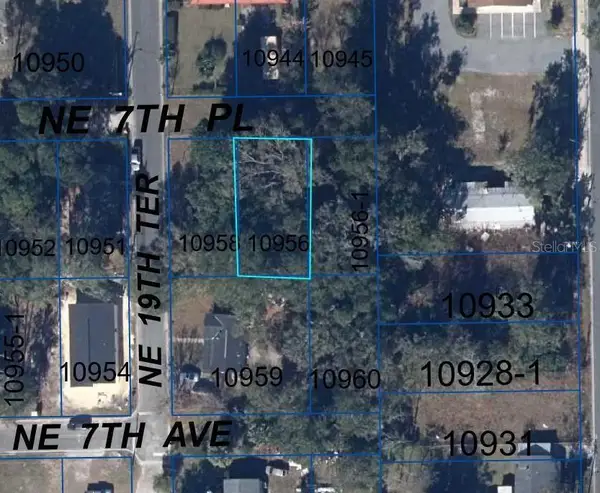 $34,900Active0.12 Acres
$34,900Active0.12 Acres1929 NE 7th Place, GAINESVILLE, FL 32641
MLS# A4682223Listed by: EPIQUE REALTY, INC. - New
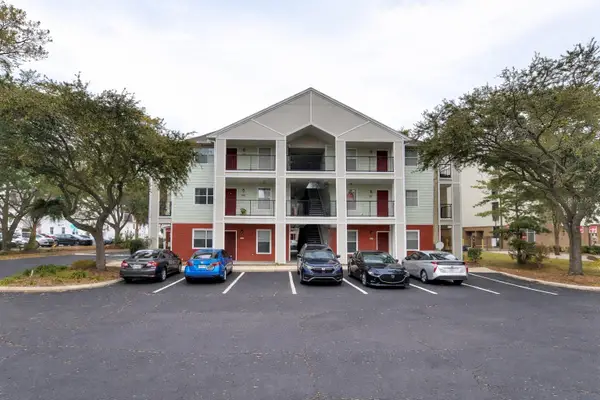 $135,000Active1 beds 1 baths635 sq. ft.
$135,000Active1 beds 1 baths635 sq. ft.2360 SW Archer Road #101, GAINESVILLE, FL 32608
MLS# GC537166Listed by: UNIVERSITY REALTY - New
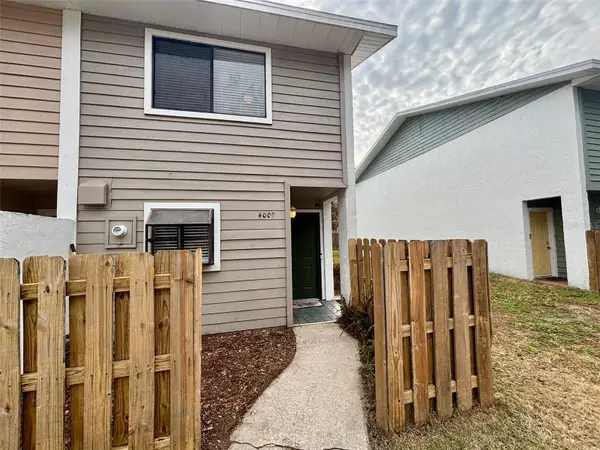 $160,000Active2 beds 3 baths1,090 sq. ft.
$160,000Active2 beds 3 baths1,090 sq. ft.4009 SW 20th Lane, GAINESVILLE, FL 32607
MLS# GC537374Listed by: MATCHMAKER REALTY OF ALACHUA COUNTY - New
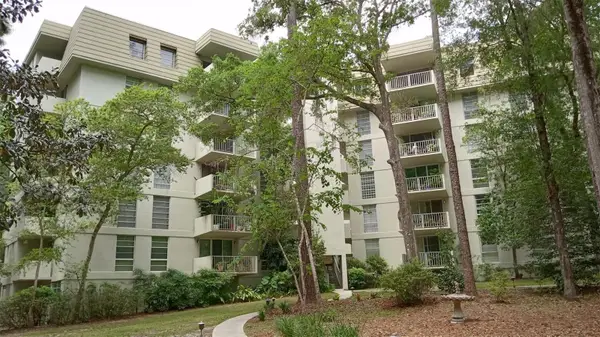 $198,000Active2 beds 2 baths1,283 sq. ft.
$198,000Active2 beds 2 baths1,283 sq. ft.1719 NW 23rd Avenue #4A, GAINESVILLE, FL 32605
MLS# O6381777Listed by: BEYCOME OF FLORIDA LLC

