11890 SW 33rd Lane, Gainesville, FL 32608
Local realty services provided by:Better Homes and Gardens Real Estate Lifestyles Realty
Listed by: cindy birk
Office: coldwell banker m.m. parrish realtors
MLS#:GC531698
Source:MFRMLS
Price summary
- Price:$652,500
- Price per sq. ft.:$176.35
- Monthly HOA dues:$8.33
About this home
Featuring the most popular floor plan ICI offered, The Arden, this 2019 home has a bright and open floor plan, a large kitchen with center island, and a 3-way split floor plan that accommodates your lifestyle you're wanting in a home. The Arden provides for a 3-car garage, but does not compromise on the heated and cooled square footage within this one-story home. The Farmhouse front elevation offers stone accented columns and a covered front porch with deep entry to the front door. Inside you will find two guest rooms that share a full hallway bath and linen closet. On the right is the second guest hallway with laundry room, guest bath, 3rd guest room and garage access door. The Arden features an expansive family room, kitchen and dining area, where your living space all intertwine. The family room has operable side windows for natural light. The sliding glass doors open onto the large screened in lanai. The Chef's kitchen has loads of cabinetry and counter top space, and with its center island, casual seating can be used for quick meals or additional seating for entertaining. Additional features include cushion close drawers and doors, a pantry, a cutlery divider, modern subway tile backsplash, a corner pantry, trash/recycle pull, and 3cm granite counters. The separate dining space has 3 windows for rear yard views. The dining and family rooms both have step-up tray ceilings trimmed in crown molding. Off the kitchen and dining space is the master wing of the home. Complete with its step-up tray ceiling and rear yard views, the master bedroom is spacious and private. The barn door on the entry to the en suite bath separates the bedroom from the bath. Best features include a walk-in shower, a separate water closet, a dual sink vanity and a walk-in closet with complete organizational system. Outside, enjoy the rear lanai fitted with concrete pavers. Completely screened, this space is perfect for grilling, dining and lounging. The rear yard is very private with the mature landscape hedging. Additional home features include an energy efficient tankless gas water heater, paver driveway, entry way and rear lanai, Quartz vanity tops in the bathrooms, 8 ft doors, 5 ¼” baseboards, a 15-SEER high efficiency HVAC, an interior air handler for energy-efficiency, decorative stone exterior accents, a 30-year architectural shingle roof, AND Clay Electric for your utility provider. Oakmont is home to Gainesville's best amenities with a Residents Club and on-site lifestyle coordinator. Enjoy the pool with splash pad and swim lanes, full gym, fitness studio and classes, movie nights, monthly meet-n- greets, gathering room, tennis courts, basketball court and playground, and various gopher tortoise conservation areas. Easy access to I-75, and short commutes to the University of Florida and UF Health, as well as the VA, North Florida Regional, downtown Gainesville or the Cities of Alachua and Newberry. Close to shopping, local restaurants, Publix and the new Newberry Road Aldi.
Contact an agent
Home facts
- Year built:2019
- Listing ID #:GC531698
- Added:199 day(s) ago
- Updated:December 30, 2025 at 12:55 PM
Rooms and interior
- Bedrooms:4
- Total bathrooms:3
- Full bathrooms:3
- Living area:2,427 sq. ft.
Heating and cooling
- Cooling:Central Air
- Heating:Central
Structure and exterior
- Roof:Shingle
- Year built:2019
- Building area:2,427 sq. ft.
- Lot area:0.19 Acres
Schools
- High school:F. W. Buchholz High School-AL
- Middle school:Kanapaha Middle School-AL
Utilities
- Water:Public, Water Connected
- Sewer:Public Sewer, Sewer Connected
Finances and disclosures
- Price:$652,500
- Price per sq. ft.:$176.35
- Tax amount:$14,743 (2024)
New listings near 11890 SW 33rd Lane
- New
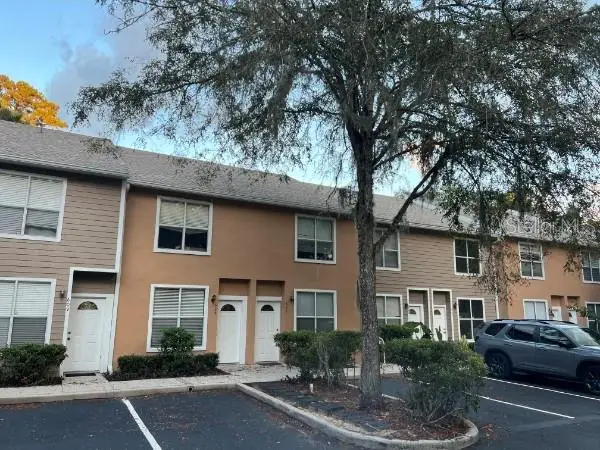 $175,000Active2 beds 3 baths1,172 sq. ft.
$175,000Active2 beds 3 baths1,172 sq. ft.4415 SW 34th Street #608, GAINESVILLE, FL 32608
MLS# GC536227Listed by: BOSSHARDT REALTY SERVICES LLC - New
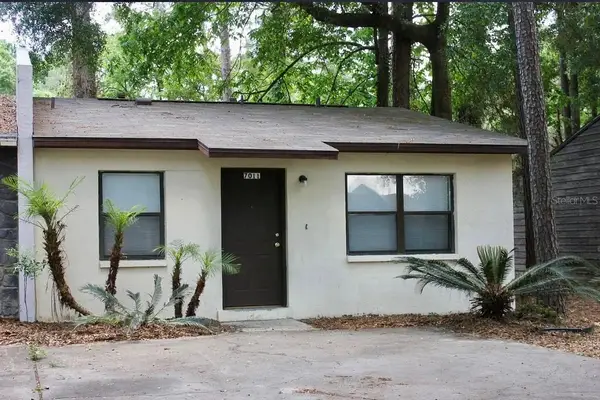 $150,000Active2 beds 1 baths875 sq. ft.
$150,000Active2 beds 1 baths875 sq. ft.7011 SW 17th Place, GAINESVILLE, FL 32607
MLS# OM715676Listed by: RABELL REALTY GROUP LLC - New
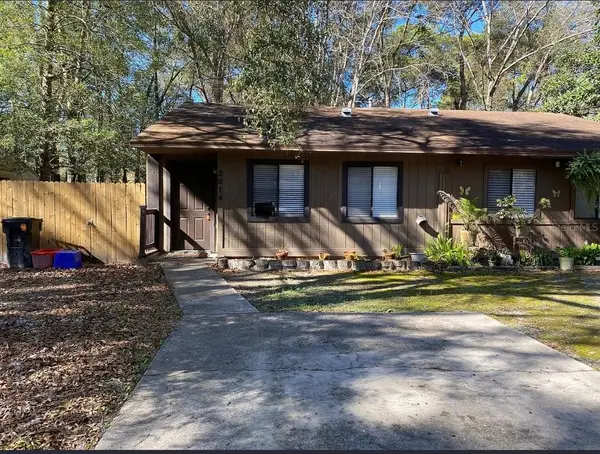 $170,000Active3 beds 2 baths958 sq. ft.
$170,000Active3 beds 2 baths958 sq. ft.2014 SW 70th Terrace, GAINESVILLE, FL 32607
MLS# OM715680Listed by: RABELL REALTY GROUP LLC - New
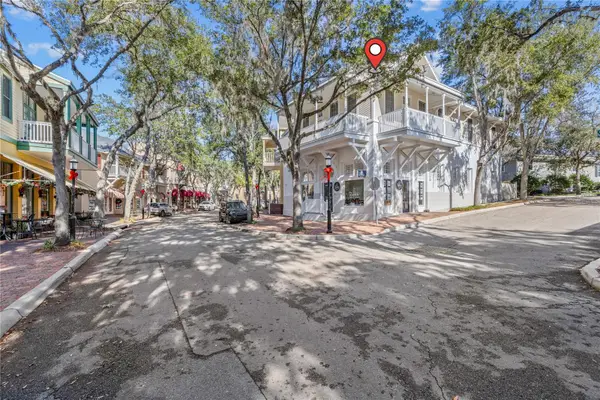 Listed by BHGRE$229,000Active3 beds 2 baths1,317 sq. ft.
Listed by BHGRE$229,000Active3 beds 2 baths1,317 sq. ft.5213 SW 91st Terrace #B, GAINESVILLE, FL 32608
MLS# GC536195Listed by: BHGRE THOMAS GROUP - New
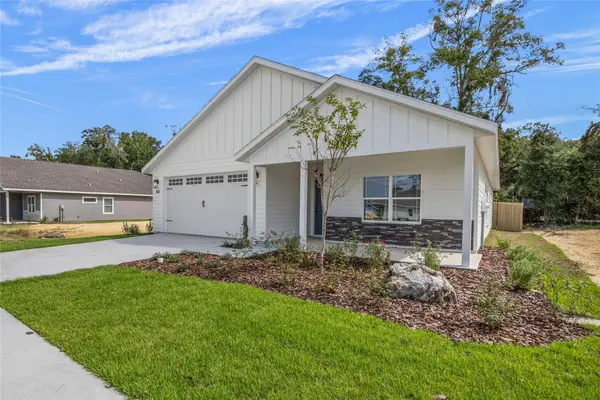 $409,900Active4 beds 2 baths1,800 sq. ft.
$409,900Active4 beds 2 baths1,800 sq. ft.1089 SW 66th Terrace, GAINESVILLE, FL 32607
MLS# GC536217Listed by: WATSON REALTY CORP - New
 $37,999Active0.12 Acres
$37,999Active0.12 Acres1929 NE 7th Place, GAINESVILLE, FL 32641
MLS# A4676342Listed by: NEW ALLIANCE GROUP REALTY - New
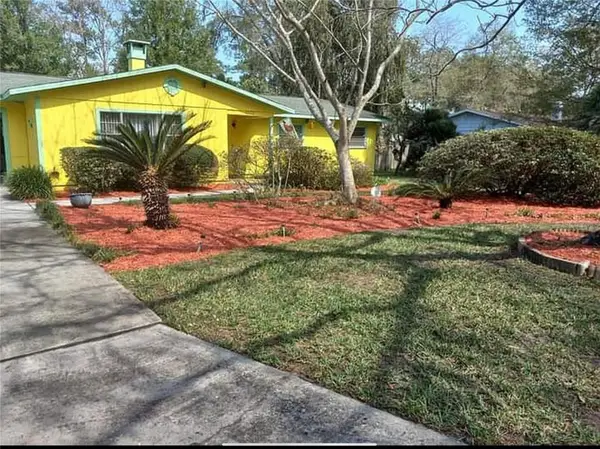 $338,000Active4 beds 2 baths1,532 sq. ft.
$338,000Active4 beds 2 baths1,532 sq. ft.4510 NW 31st Avenue, GAINESVILLE, FL 32606
MLS# OM715650Listed by: REMAX/PREMIER REALTY - New
 $120,000Active2 beds 2 baths864 sq. ft.
$120,000Active2 beds 2 baths864 sq. ft.8416 NW 39th Circle, GAINESVILLE, FL 32653
MLS# GC536194Listed by: BHHS FLORIDA REALTY - New
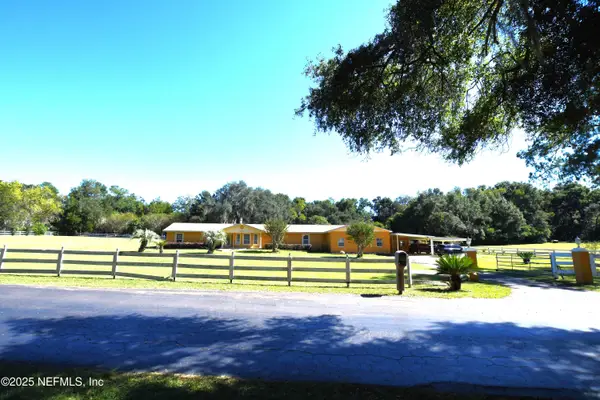 $525,000Active5 beds 4 baths3,712 sq. ft.
$525,000Active5 beds 4 baths3,712 sq. ft.3105 SE Se 29th Blvd Boulevard, Gainesville, FL 32641
MLS# 2120012Listed by: GRESHAM REALTY - New
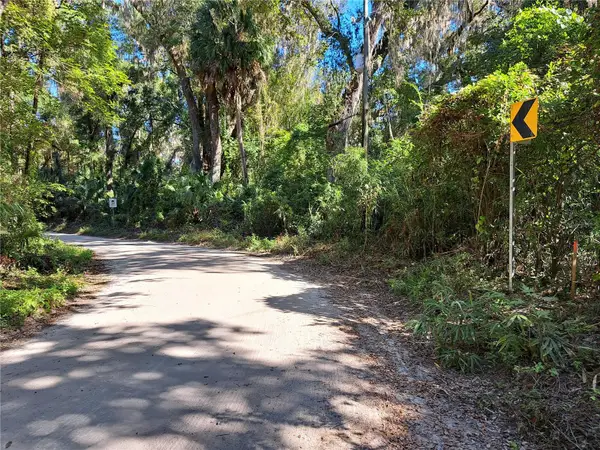 $195,000Active3.07 Acres
$195,000Active3.07 Acres0 SW 56th Avenue, GAINESVILLE, FL 32608
MLS# TB8458701Listed by: HOMECOIN.COM
