2510 SW 14th Drive, Gainesville, FL 32608
Local realty services provided by:Better Homes and Gardens Real Estate Lifestyles Realty
2510 SW 14th Drive,Gainesville, FL 32608
$199,000
- 2 Beds
- 2 Baths
- 1,284 sq. ft.
- Condominium
- Active
Listed by: crystal sulik
Office: sky rise realty
MLS#:2109764
Source:JV
Price summary
- Price:$199,000
- Price per sq. ft.:$154.98
- Monthly HOA dues:$588
About this home
Come see your new ''Gator House.'' A birdwatcher's paradise,& lakeside retreat Charming 2BR Condo in Bivens North. Nature preserve setting offers stunning lake views: kayaking, canoeing, bird watching, stunning sunsets & evenings. Step into this updated 2-bedroom, 1.5-bath gem. Kitchen features white wood cabinetry, newer appliances & ample counter space. Lux carrara marble entry flooring, Lux Vinyl Plank, elegant ½-height wood paneling, wainscoting, crown molding & oversized baseboards. Pprimary bedroom's ensuite full bath boasts contemporary finishes, vanity area, walk-in closet & private east-facing balcony for morning coffee. Flex 2nd bedroom doubles as guest space, office or creative retreat.1-car garage, enclosed west-facing balcony is a year-round sunroom.1 block to public transit, 1.5 miles to UF, Shands, VA Med Ctr & downtown Gainesville. Butler Plaza's shopping & dining 10 minutes away. Owner will entertain any and all offers.
Contact an agent
Home facts
- Year built:1972
- Listing ID #:2109764
- Added:88 day(s) ago
- Updated:December 17, 2025 at 04:41 PM
Rooms and interior
- Bedrooms:2
- Total bathrooms:2
- Full bathrooms:1
- Half bathrooms:1
- Living area:1,284 sq. ft.
Heating and cooling
- Cooling:Central Air, Electric
- Heating:Electric
Structure and exterior
- Roof:Shingle
- Year built:1972
- Building area:1,284 sq. ft.
Schools
- High school:Eastside
- Middle school:Kanapaha
- Elementary school:Idylwild
Utilities
- Water:Public, Water Connected
- Sewer:Public Sewer, Sewer Connected
Finances and disclosures
- Price:$199,000
- Price per sq. ft.:$154.98
- Tax amount:$3,340 (2024)
New listings near 2510 SW 14th Drive
- New
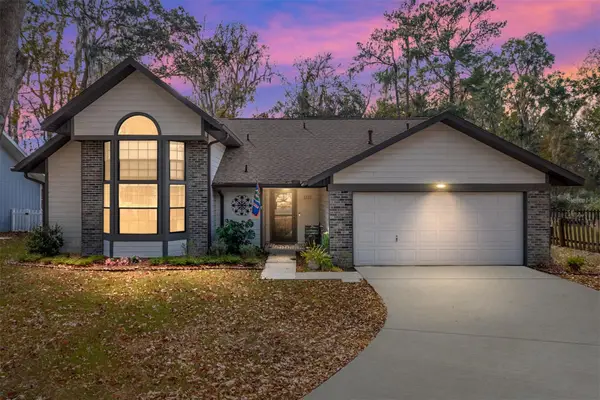 $342,000Active3 beds 2 baths1,492 sq. ft.
$342,000Active3 beds 2 baths1,492 sq. ft.4122 NW 59th Terrace, GAINESVILLE, FL 32606
MLS# GC536047Listed by: PEPINE REALTY - New
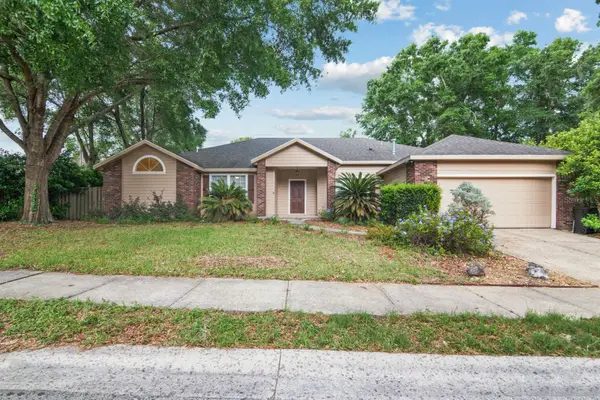 $475,000Active4 beds 3 baths2,528 sq. ft.
$475,000Active4 beds 3 baths2,528 sq. ft.8145 SW 51st Road, GAINESVILLE, FL 32608
MLS# GC536110Listed by: BOSSHARDT REALTY SERVICES LLC - New
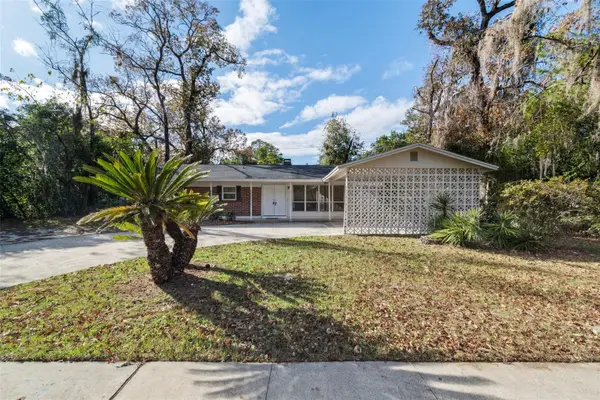 $250,000Active3 beds 2 baths1,288 sq. ft.
$250,000Active3 beds 2 baths1,288 sq. ft.610 NW 34th Street, GAINESVILLE, FL 32607
MLS# GC536029Listed by: CAMPUS TO COAST REALTY, LLC - New
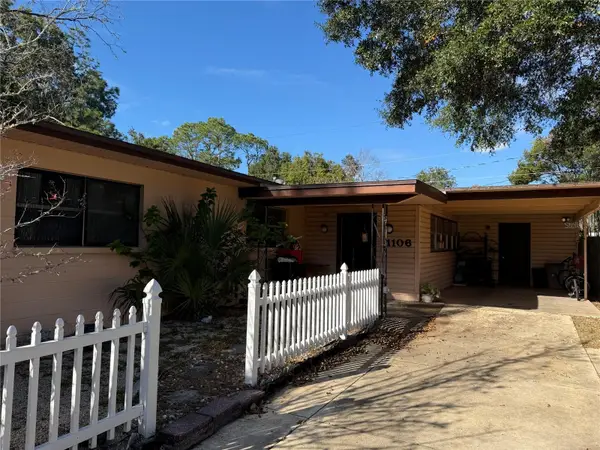 $260,000Active3 beds 2 baths1,304 sq. ft.
$260,000Active3 beds 2 baths1,304 sq. ft.1106 NE 20th Place, GAINESVILLE, FL 32609
MLS# GC536100Listed by: FLORIDA'S CHOICE REALTY - New
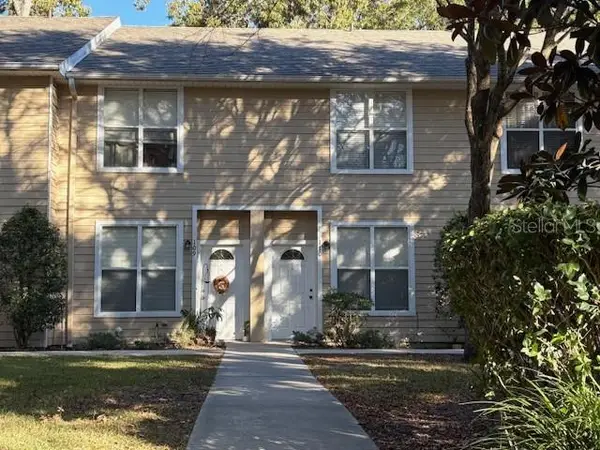 $184,900Active2 beds 3 baths1,114 sq. ft.
$184,900Active2 beds 3 baths1,114 sq. ft.3543 SW 30th Way #110, GAINESVILLE, FL 32608
MLS# O6367264Listed by: 8888 FILAM REALTY LLC - New
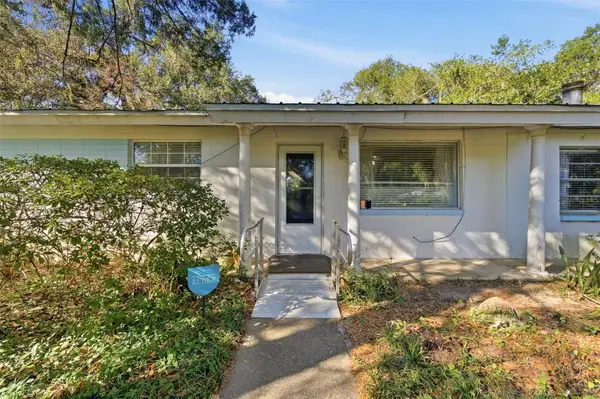 Listed by BHGRE$180,000Active3 beds 2 baths1,506 sq. ft.
Listed by BHGRE$180,000Active3 beds 2 baths1,506 sq. ft.202 SE 49th Drive, GAINESVILLE, FL 32641
MLS# GC536051Listed by: BHGRE THOMAS GROUP - New
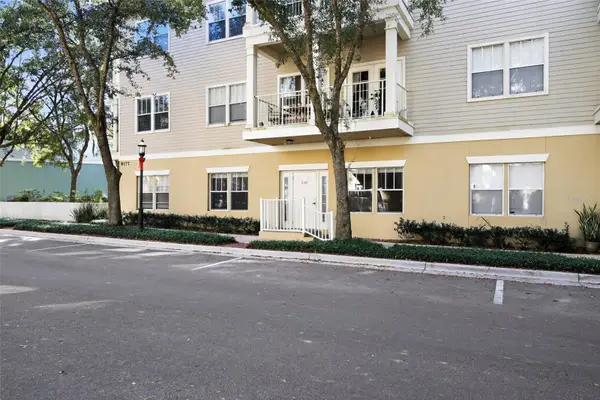 $169,000Active1 beds 1 baths823 sq. ft.
$169,000Active1 beds 1 baths823 sq. ft.9177 SW 52nd Road #E-102, GAINESVILLE, FL 32608
MLS# O6365779Listed by: LPT REALTY, LLC - New
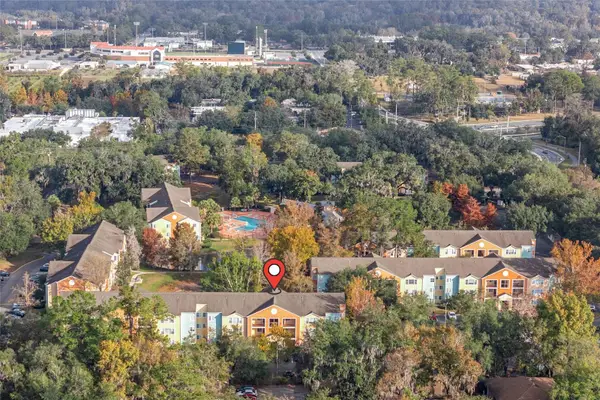 $250,000Active4 beds 2 baths1,177 sq. ft.
$250,000Active4 beds 2 baths1,177 sq. ft.2601 SW Archer Road #334, GAINESVILLE, FL 32608
MLS# GC535500Listed by: WATSON REALTY CORP- TIOGA - New
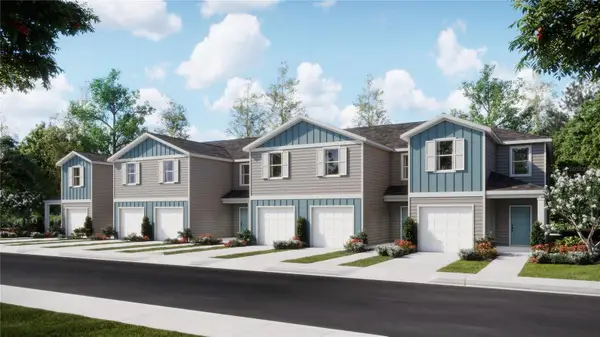 $297,990Active3 beds 3 baths1,765 sq. ft.
$297,990Active3 beds 3 baths1,765 sq. ft.Address Withheld By Seller, GAINESVILLE, FL 32653
MLS# O6368039Listed by: LENNAR REALTY - New
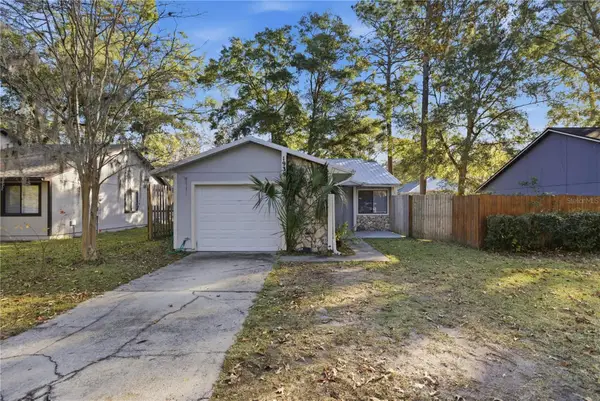 $250,000Active3 beds 2 baths1,008 sq. ft.
$250,000Active3 beds 2 baths1,008 sq. ft.1939 SW 73rd Terrace, GAINESVILLE, FL 32607
MLS# OM715216Listed by: CENTRAL CITY REALTY
