612 NW 26th Avenue, Gainesville, FL 32609
Local realty services provided by:Better Homes and Gardens Real Estate Synergy
Listed by: ricardo kokkas
Office: exp realty llc.
MLS#:GC535550
Source:MFRMLS
Price summary
- Price:$295,000
- Price per sq. ft.:$198.25
About this home
Come visit this move in ready super stylish home conveniently located off NW 6th St. in Gainesville. A well cared for property with tons of charm awaits you to make it your new home! Many value added features include a metal roof, insulated windows, dual cycle HVAC with high performance air filtration, hardiboard siding and tankless water heater. In recent years other modern improvements include electrical rewiring, re plumbing and spray foam insulation. Enjoy a large eat in kitchen with pantry and lots of storage, a large master bedroom, a covered porch to the front and french doors to the back leading to a large deck overlooking the backyard. Plenty of windows allow natural light to fill this home showing off the freshly painted interior, ceramic tile and real wood floors. If investment income potential is a consideration, this property is zoned as residential Multi-Family(RMF5) which allows for expanded housing options such as; inlaw suites, tiny houses and ADU's. This property is a winner so schedule to take a tour today!
Contact an agent
Home facts
- Year built:1931
- Listing ID #:GC535550
- Added:4 day(s) ago
- Updated:November 26, 2025 at 01:25 PM
Rooms and interior
- Bedrooms:3
- Total bathrooms:2
- Full bathrooms:2
- Living area:1,392 sq. ft.
Heating and cooling
- Cooling:Central Air
- Heating:Central, Electric
Structure and exterior
- Roof:Metal
- Year built:1931
- Building area:1,392 sq. ft.
- Lot area:0.28 Acres
Utilities
- Sewer:Public Sewer, Sewer Connected
Finances and disclosures
- Price:$295,000
- Price per sq. ft.:$198.25
- Tax amount:$3,739 (2024)
New listings near 612 NW 26th Avenue
- New
 $25,000Active2 beds 2 baths868 sq. ft.
$25,000Active2 beds 2 baths868 sq. ft.2721 NE 50th Drive, #229, GAINESVILLE, FL 32609
MLS# GC535676Listed by: TRC REALTY GROUP - New
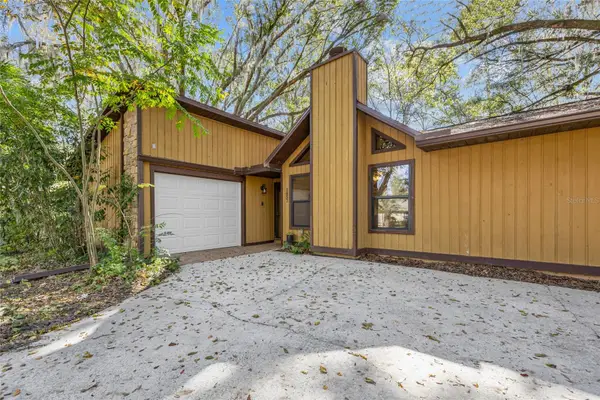 $270,000Active3 beds 2 baths1,340 sq. ft.
$270,000Active3 beds 2 baths1,340 sq. ft.1637 NW 42nd Place, GAINESVILLE, FL 32605
MLS# GC534652Listed by: KELLER WILLIAMS GAINESVILLE REALTY PARTNERS - New
 $499,900Active4 beds 4 baths2,768 sq. ft.
$499,900Active4 beds 4 baths2,768 sq. ft.5912 SW 46th Drive, GAINESVILLE, FL 32608
MLS# GC535638Listed by: PEPINE REALTY - Open Sat, 1 to 3pmNew
 $549,900Active4 beds 3 baths2,356 sq. ft.
$549,900Active4 beds 3 baths2,356 sq. ft.216 NE 6th Street, GAINESVILLE, FL 32601
MLS# GC535416Listed by: KELLER WILLIAMS GAINESVILLE REALTY PARTNERS - New
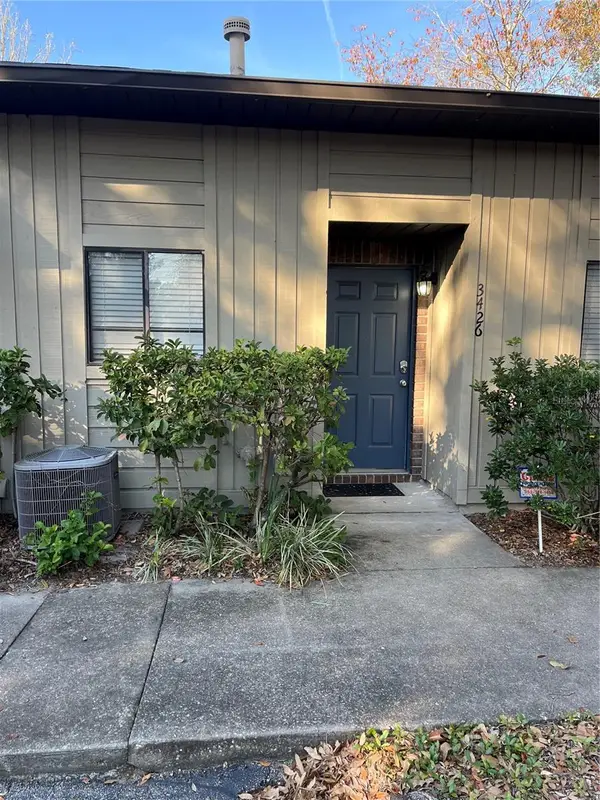 $205,000Active2 beds 2 baths988 sq. ft.
$205,000Active2 beds 2 baths988 sq. ft.3426 NW 37th Avenue #3426, GAINESVILLE, FL 32605
MLS# GC535380Listed by: SWIFT CREEK REALTY & INVESTMENT CORP - New
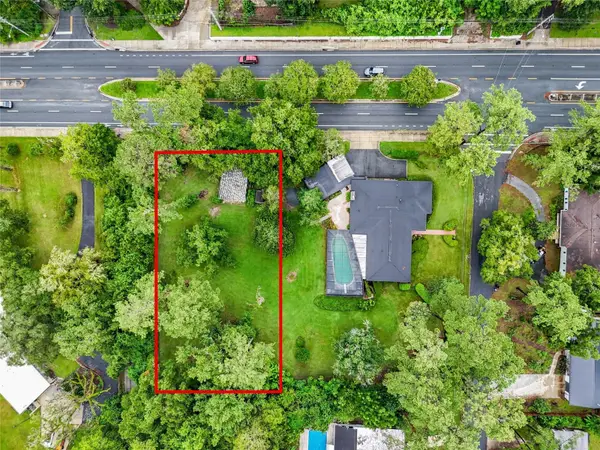 $99,900Active0.52 Acres
$99,900Active0.52 AcresNW 16th Avenue, GAINESVILLE, FL 32605
MLS# GC535569Listed by: KELLER WILLIAMS GAINESVILLE REALTY PARTNERS - New
 $350,000Active3 beds 2 baths1,477 sq. ft.
$350,000Active3 beds 2 baths1,477 sq. ft.1101 SW 19th Place, GAINESVILLE, FL 32601
MLS# GC535645Listed by: PEPINE REALTY - Open Sun, 2 to 4pmNew
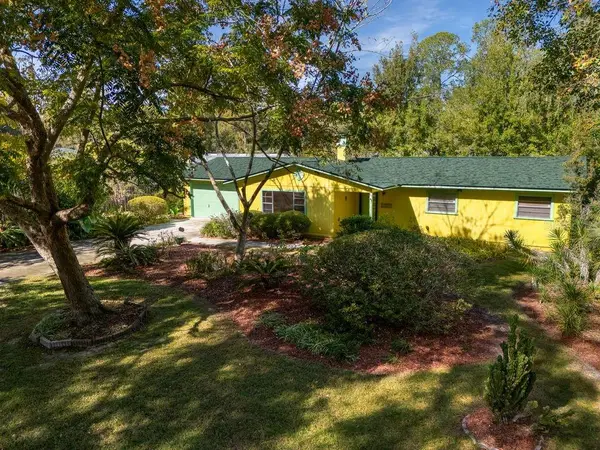 Listed by BHGRE$349,000Active3 beds 2 baths1,532 sq. ft.
Listed by BHGRE$349,000Active3 beds 2 baths1,532 sq. ft.4510 NW 31st Avenue, GAINESVILLE, FL 32606
MLS# GC535524Listed by: BHGRE THOMAS GROUP - New
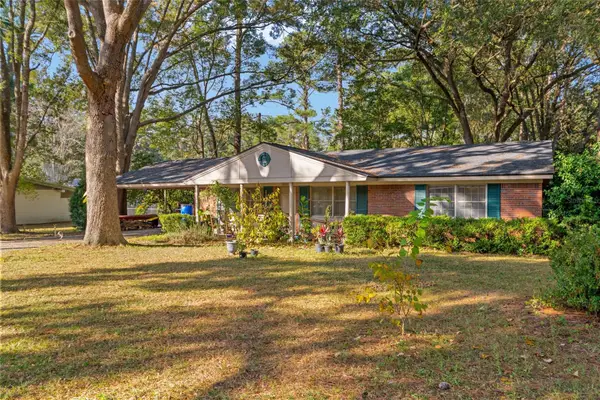 $359,900Active3 beds 2 baths1,421 sq. ft.
$359,900Active3 beds 2 baths1,421 sq. ft.3018 NW 2nd Avenue, GAINESVILLE, FL 32607
MLS# GC535552Listed by: COLDWELL BANKER M.M. PARRISH REALTORS - New
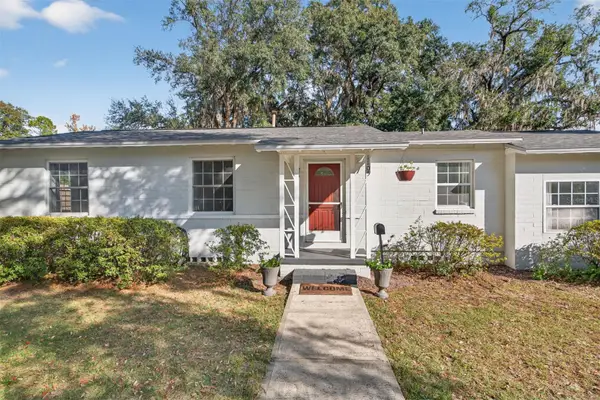 $324,000Active3 beds 2 baths1,317 sq. ft.
$324,000Active3 beds 2 baths1,317 sq. ft.1105 NE 9th Street, GAINESVILLE, FL 32601
MLS# GC535634Listed by: SAGE REAL ESTATE
