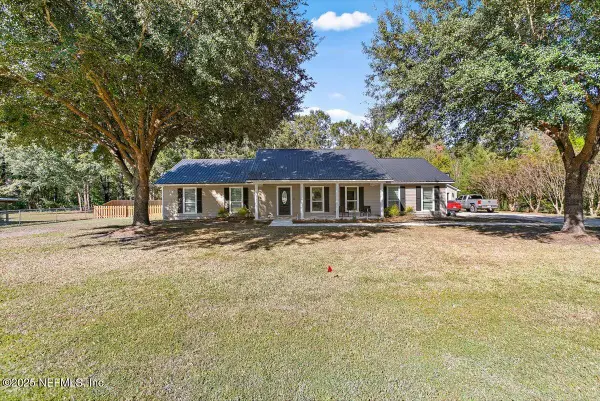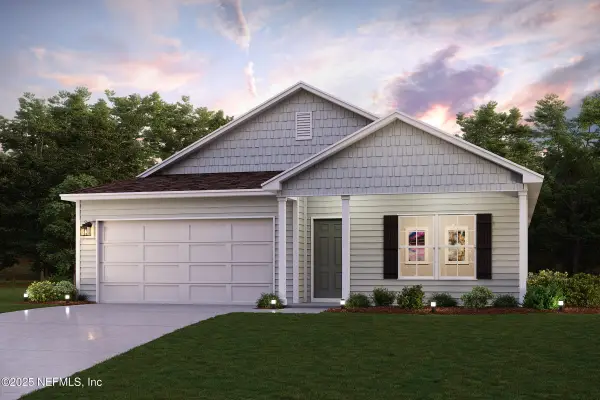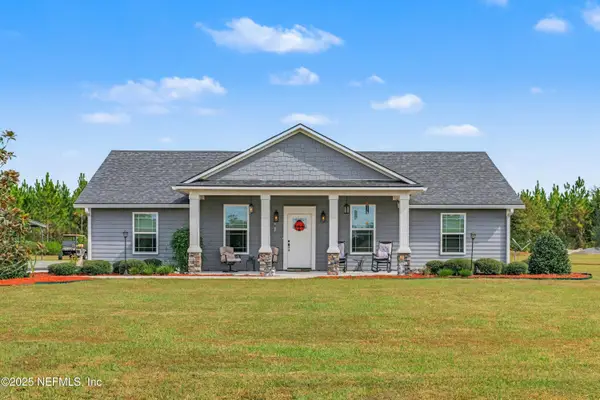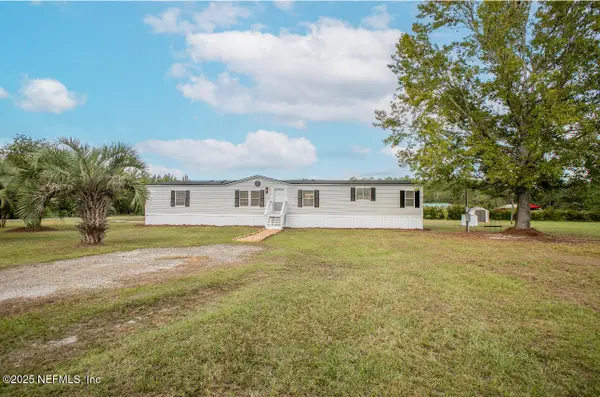13609 Bob Burnsed Road, Glen Saint Mary, FL 32040
Local realty services provided by:Better Homes and Gardens Real Estate Thomas Group
13609 Bob Burnsed Road,Glen St. Mary, FL 32040
$1,290,000
- 4 Beds
- 5 Baths
- 4,228 sq. ft.
- Single family
- Active
Listed by: cassandra shober
Office: watson realty corp
MLS#:2084242
Source:JV
Price summary
- Price:$1,290,000
- Price per sq. ft.:$305.11
About this home
Luxurious 4BR/3.5BA pool home on 5+ acres, chef's kitchen, detached workshop. A luxurious oasis awaits on 5+ private acres with this stunning 4-bedroom, 3.5-bath custom pool home designed for both everyday comfort and high-end entertaining. Step through double mahogany doors into an open-concept living space with panoramic views of the saltwater pool, summer kitchen, and expansive property. The chef's kitchen is the heart of the home, featuring a 10-foot island with built-in cabinets, high-end appliances, stone backsplash, pull-out cabinetry, and a large walk-in pantry. Enjoy a dedicated butler's bar and seamless indoor-outdoor flow through oversized doors opening to the covered patio and pool. The spacious primary suite offers a sitting area with brick wood-burning fireplace, private patio access, and a luxurious en-suite bath with a custom walk-in closet. A split floor plan includes a private guest suite with en-suite bath and two additional bedrooms connected by a Jack-and-Jill bath. Outdoor living is elevated with a custom timber-framed summer kitchen featuring granite counters, gas burners, wood grill, refrigerator, and sink. Relax in the tranquil saltwater pool with soft lighting and water features. Additional highlights include a 5-car garage, detached insulated workshop with a mini split, cabinets, and ample space for tools, toys, or projects. Property includes a separate well and septic system ideal for homesteading or a garden. Located just minutes from I-10 for an easy commute to Jacksonville or Lake City
Contact an agent
Home facts
- Year built:2016
- Listing ID #:2084242
- Added:201 day(s) ago
- Updated:November 15, 2025 at 03:20 PM
Rooms and interior
- Bedrooms:4
- Total bathrooms:5
- Full bathrooms:3
- Half bathrooms:2
- Living area:4,228 sq. ft.
Heating and cooling
- Cooling:Central Air
- Heating:Electric
Structure and exterior
- Roof:Shingle
- Year built:2016
- Building area:4,228 sq. ft.
Schools
- High school:Baker County
- Middle school:Baker County
Utilities
- Water:Water Connected
- Sewer:Septic Tank
Finances and disclosures
- Price:$1,290,000
- Price per sq. ft.:$305.11
New listings near 13609 Bob Burnsed Road
- New
 $276,990Active3 beds 2 baths1,290 sq. ft.
$276,990Active3 beds 2 baths1,290 sq. ft.10349 Greystone Drive, Glen St. Mary, FL 32040
MLS# 2117540Listed by: WJH BROKERAGE FL LLC - New
 $296,990Active4 beds 2 baths1,684 sq. ft.
$296,990Active4 beds 2 baths1,684 sq. ft.10346 Greystone Drive, Glen St. Mary, FL 32040
MLS# 2117541Listed by: WJH BROKERAGE FL LLC - New
 $475,000Active4 beds 3 baths1,730 sq. ft.
$475,000Active4 beds 3 baths1,730 sq. ft.7441 Blair Circle, Glen St. Mary, FL 32040
MLS# 2115710Listed by: WATSON REALTY CORP - New
 $300,990Active4 beds 2 baths1,684 sq. ft.
$300,990Active4 beds 2 baths1,684 sq. ft.10364 Greystone Drive, Glen St. Mary, FL 32040
MLS# 2116694Listed by: WJH BROKERAGE FL LLC - New
 $288,990Active3 beds 2 baths1,416 sq. ft.
$288,990Active3 beds 2 baths1,416 sq. ft.10358 Greystone Drive, Glen St. Mary, FL 32040
MLS# 2116698Listed by: WJH BROKERAGE FL LLC - New
 $650,000Active3 beds 2 baths2,532 sq. ft.
$650,000Active3 beds 2 baths2,532 sq. ft.11485 Peacock Creek Road, Glen St. Mary, FL 32040
MLS# 2116646Listed by: DUAL STATE REAL ESTATE INC  $395,000Pending3 beds 2 baths1,550 sq. ft.
$395,000Pending3 beds 2 baths1,550 sq. ft.18876 County Road 127, Glen St. Mary, FL 32040
MLS# 2115413Listed by: PLANTANA REALTY, INC. $349,900Pending3 beds 2 baths1,905 sq. ft.
$349,900Pending3 beds 2 baths1,905 sq. ft.19191 Crews Road, GLEN ST MARY, FL 32040
MLS# G5103466Listed by: LPT REALTY, LLC $284,900Active4 beds 2 baths2,052 sq. ft.
$284,900Active4 beds 2 baths2,052 sq. ft.9598 Pine Top S Road, Glen St. Mary, FL 32040
MLS# 2112931Listed by: BEYCOME OF FLORIDA LLC $567,900Active4 beds 3 baths2,686 sq. ft.
$567,900Active4 beds 3 baths2,686 sq. ft.7933 Yellow Pine Circle, Glen St. Mary, FL 32040
MLS# 2111749Listed by: SOUTHEAST REALTY GROUP
