14157 Glen Farms Drive, Glen Saint Mary, FL 32040
Local realty services provided by:Better Homes and Gardens Real Estate Lifestyles Realty
14157 Glen Farms Drive,Glen St. Mary, FL 32040
$1,220,000
- 4 Beds
- 3 Baths
- 3,124 sq. ft.
- Single family
- Active
Listed by: garlon webb
Office: real estate with garlon webb
MLS#:2091230
Source:JV
Price summary
- Price:$1,220,000
- Price per sq. ft.:$390.52
- Monthly HOA dues:$66.67
About this home
Wow! Home is custom with many decorative and construction upgrades. The exterior is 13 in. thick with concrete block under top exterior brick,. Other upgrades are foyer leading into great room with custom cabinetry by gas fireplace and open kitchen with granite island and bar. The home has 4 bedrooms and office, used as 5th bedroom.
Owner suite has large double closets, massive bathroom with soaker tub, separate shower, mirrors and custom cabinetry with granite on opposite walls. Construction upgrades include 5/8 sheetrock, 10 ft. ceilings, 9 ft in center of attic, 8 ft. doors, low-e windows, 40 in. tall kitchen cabinets with granite countertops in kitchen, 8X8 kitchen island, pop up receptacles in island and bar, 2 HVAC, 90 receptacles, 75 light switches, and double ovens. Detached buildings include: 40'X60' space with water and electricity, 3 10X10 and 1 8X8 garage bays with upgraded chain driven doors and also 1050 sq. ft. apartment framed and ready to be completed by new owner
Contact an agent
Home facts
- Year built:2019
- Listing ID #:2091230
- Added:253 day(s) ago
- Updated:February 10, 2026 at 01:48 PM
Rooms and interior
- Bedrooms:4
- Total bathrooms:3
- Full bathrooms:2
- Half bathrooms:1
- Living area:3,124 sq. ft.
Heating and cooling
- Cooling:Central Air, Electric
- Heating:Central, Electric, Heat Pump
Structure and exterior
- Roof:Shingle
- Year built:2019
- Building area:3,124 sq. ft.
- Lot area:14.72 Acres
Schools
- High school:Baker County
- Middle school:Baker County
Utilities
- Water:Water Available, Water Connected, Well
- Sewer:Septic Tank, Sewer Connected
Finances and disclosures
- Price:$1,220,000
- Price per sq. ft.:$390.52
- Tax amount:$5,794 (2024)
New listings near 14157 Glen Farms Drive
- New
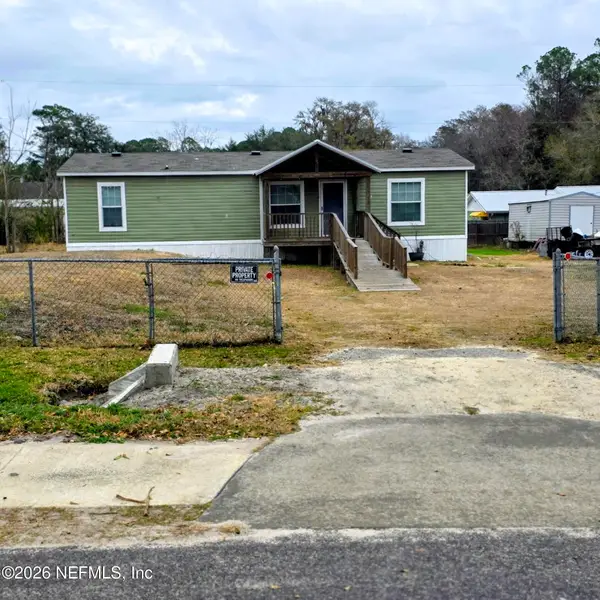 $205,000Active3 beds 2 baths1,248 sq. ft.
$205,000Active3 beds 2 baths1,248 sq. ft.9737 Clinton Avenue, Glen St. Mary, FL 32040
MLS# 2129903Listed by: RADIANT REALTY - New
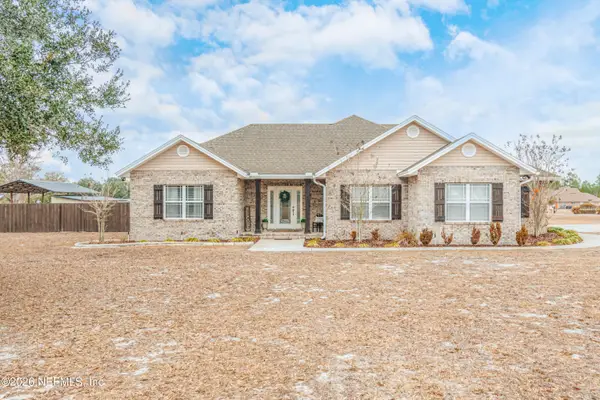 $577,500Active3 beds 3 baths2,434 sq. ft.
$577,500Active3 beds 3 baths2,434 sq. ft.8139 Hunters Ridge S, Glen St. Mary, FL 32040
MLS# 2129920Listed by: THOMAS R RHODEN AGENCY, INC - New
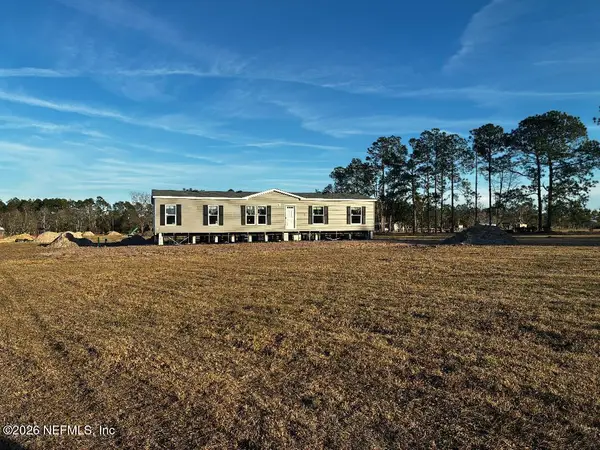 $339,000Active4 beds 2 baths1,560 sq. ft.
$339,000Active4 beds 2 baths1,560 sq. ft.6171 Bill Davis Road, Glen St. Mary, FL 32040
MLS# 2126688Listed by: DUAL STATE REAL ESTATE INC - New
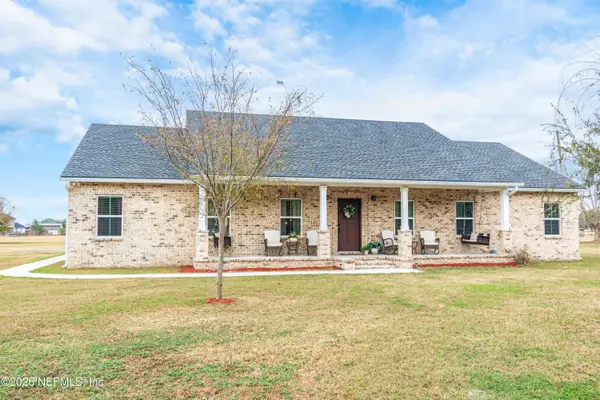 $695,000Active4 beds 3 baths2,516 sq. ft.
$695,000Active4 beds 3 baths2,516 sq. ft.11630 Silver Meadow Drive, Glen St. Mary, FL 32040
MLS# 2128786Listed by: THOMAS R RHODEN AGENCY, INC - New
 $525,000Active4 beds 2 baths1,848 sq. ft.
$525,000Active4 beds 2 baths1,848 sq. ft.10690 S Runway Circle, Glen St. Mary, FL 32040
MLS# 2128732Listed by: REMI REALTY, LLC  $199,900Active12.73 Acres
$199,900Active12.73 AcresWollitz Road, GLEN ST MARY, FL 32040
MLS# GC537035Listed by: LPT REALTY, LLC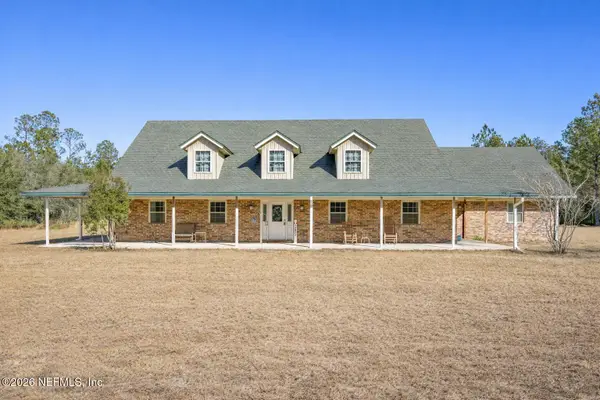 $475,000Pending4 beds 2 baths2,493 sq. ft.
$475,000Pending4 beds 2 baths2,493 sq. ft.14871 Turner Cemetery Road, Glen St. Mary, FL 32040
MLS# 2127525Listed by: KELLER WILLIAMS JACKSONVILLE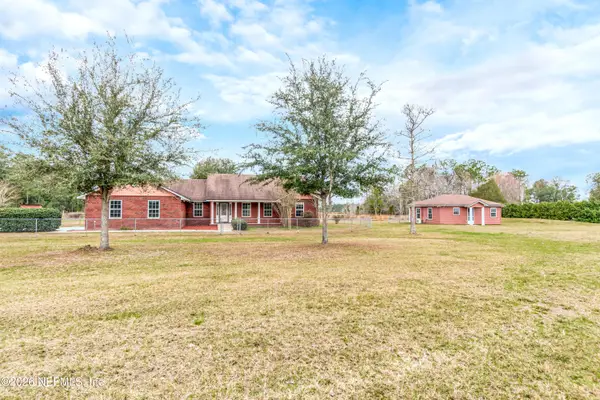 $729,900Active5 beds 3 baths2,071 sq. ft.
$729,900Active5 beds 3 baths2,071 sq. ft.18100 Crews Road, Glen St. Mary, FL 32040
MLS# 2126699Listed by: THOMAS R RHODEN AGENCY, INC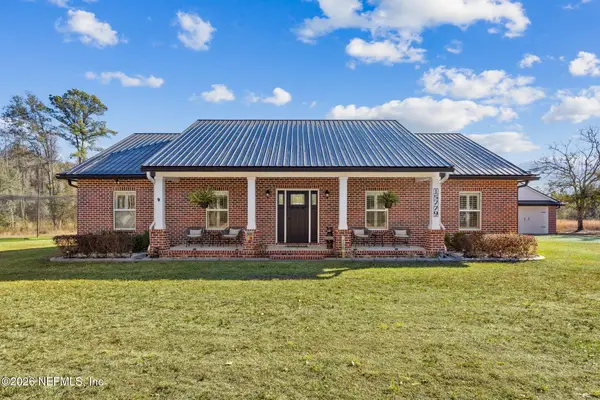 $550,000Active3 beds 2 baths1,741 sq. ft.
$550,000Active3 beds 2 baths1,741 sq. ft.15779 Mohawk Street, Glen St. Mary, FL 32040
MLS# 2126115Listed by: BERKSHIRE HATHAWAY HOMESERVICES FLORIDA NETWORK REALTY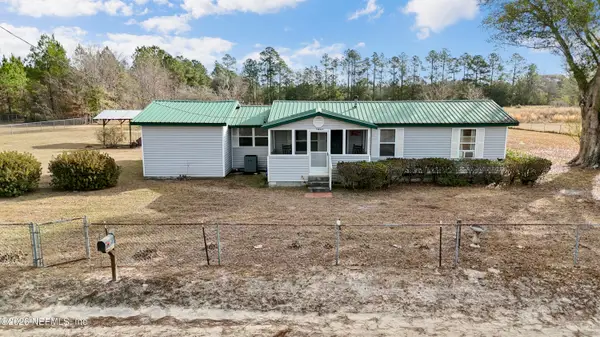 $200,000Active2 beds 1 baths1,418 sq. ft.
$200,000Active2 beds 1 baths1,418 sq. ft.7361 Fred Perry Road, Glen St. Mary, FL 32040
MLS# 2125896Listed by: DUAL STATE REAL ESTATE INC

