14253 Hunters Ridge W, Glen Saint Mary, FL 32040
Local realty services provided by:Better Homes and Gardens Real Estate Lifestyles Realty
14253 Hunters Ridge W,Glen St. Mary, FL 32040
$425,000
- 3 Beds
- 2 Baths
- 1,505 sq. ft.
- Single family
- Active
Listed by: garlon webb
Office: real estate with garlon webb
MLS#:2104043
Source:JV
Price summary
- Price:$425,000
- Price per sq. ft.:$282.39
- Monthly HOA dues:$17.5
About this home
Terrific home in terrific neighborhood was built in 2017. Home has all the advantages of a new construction without the hassles of construction. The detached workshop is 24 ft.. X 30 ft. with commercial garage door and side entrance and is wired for 220. The value of the workshop is estimated at 35K. Home is located on well landscaped corner lot. Welcoming porch on the front as well as expansive porch on back for entertaining or relaxing. Home has cathedral ceiling and wood look solid flooring throughout. No carpet! Living room has fireplace and multi-purpose nook for china cabinet, computer desk or your choice! Owner suite has double closets and glamorous bath with garden tub, separate shower with designer tile and two sinks. Kitchen has staggered cabinets and GE appliances and opens into dining room.
Contact an agent
Home facts
- Year built:2017
- Listing ID #:2104043
- Added:134 day(s) ago
- Updated:December 28, 2025 at 01:44 PM
Rooms and interior
- Bedrooms:3
- Total bathrooms:2
- Full bathrooms:2
- Living area:1,505 sq. ft.
Heating and cooling
- Cooling:Central Air, Electric
- Heating:Central, Electric
Structure and exterior
- Roof:Shingle
- Year built:2017
- Building area:1,505 sq. ft.
- Lot area:1 Acres
Schools
- High school:Baker County
- Middle school:Baker County
- Elementary school:Westside
Utilities
- Water:Water Connected, Well
- Sewer:Private Sewer, Sewer Connected
Finances and disclosures
- Price:$425,000
- Price per sq. ft.:$282.39
- Tax amount:$2,280 (2024)
New listings near 14253 Hunters Ridge W
- New
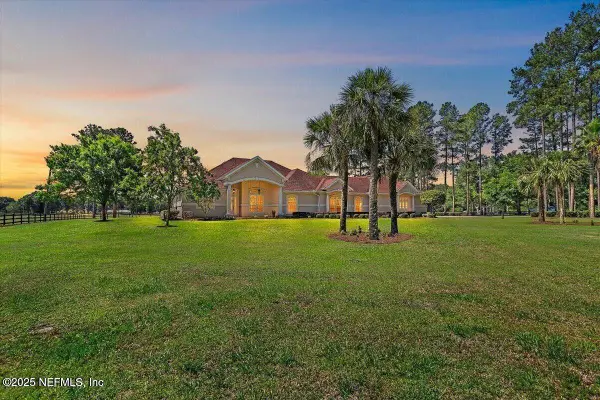 $979,900Active3 beds 4 baths3,560 sq. ft.
$979,900Active3 beds 4 baths3,560 sq. ft.7600 Nutty Buddy Lane, Glen St. Mary, FL 32040
MLS# 2122471Listed by: DUAL STATE REAL ESTATE INC - New
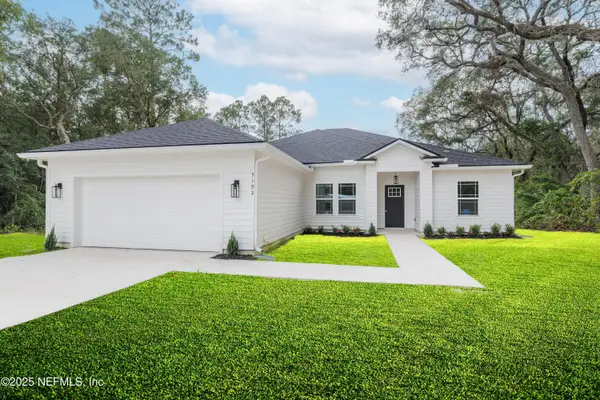 $485,000Active3 beds 2 baths2,000 sq. ft.
$485,000Active3 beds 2 baths2,000 sq. ft.10991 N Runway Circle, Glen St. Mary, FL 32040
MLS# 2122022Listed by: RIVER CITY RENTALS AND REALTY - New
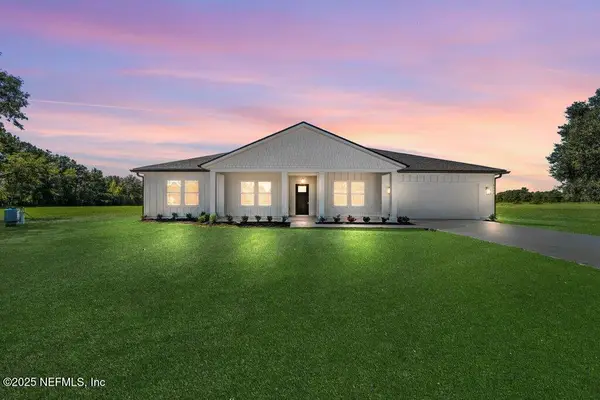 $550,000Active4 beds 3 baths2,272 sq. ft.
$550,000Active4 beds 3 baths2,272 sq. ft.10993 N Runway Circle, Glen St. Mary, FL 32040
MLS# 2122024Listed by: RIVER CITY RENTALS AND REALTY 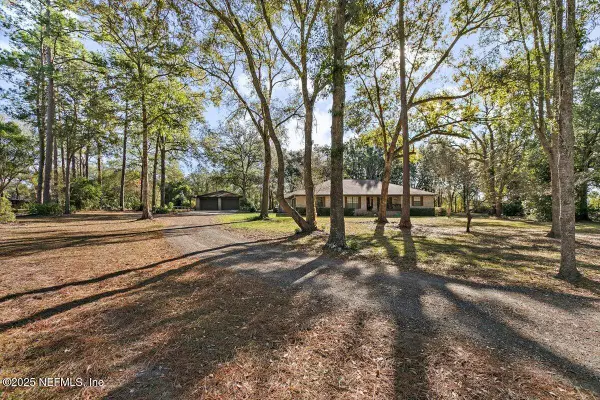 $525,000Active3 beds 3 baths2,501 sq. ft.
$525,000Active3 beds 3 baths2,501 sq. ft.7703 E Yellow Pine Circle, Glen St. Mary, FL 32040
MLS# 2121738Listed by: WATSON REALTY CORP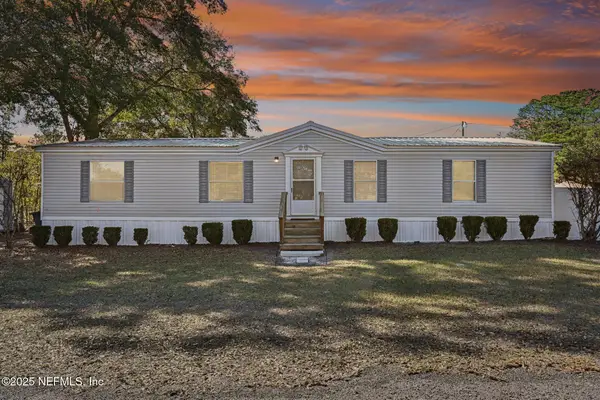 $265,000Active3 beds 2 baths1,344 sq. ft.
$265,000Active3 beds 2 baths1,344 sq. ft.6756 Andrews Street, Glen St. Mary, FL 32040
MLS# 2118192Listed by: UNITED REAL ESTATE GALLERY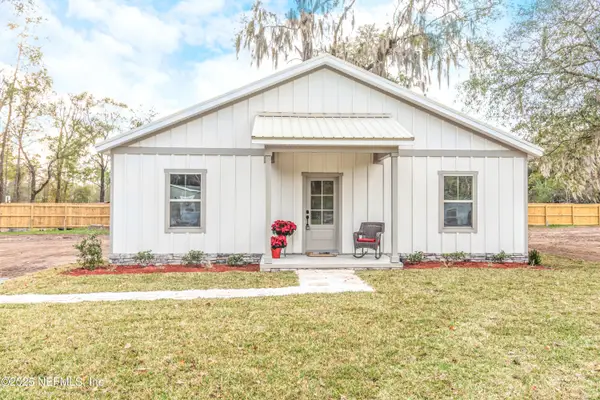 $247,900Active2 beds 2 baths1,018 sq. ft.
$247,900Active2 beds 2 baths1,018 sq. ft.9750 Sherman S Avenue, Glen St. Mary, FL 32040
MLS# 2120917Listed by: THOMAS R RHODEN AGENCY, INC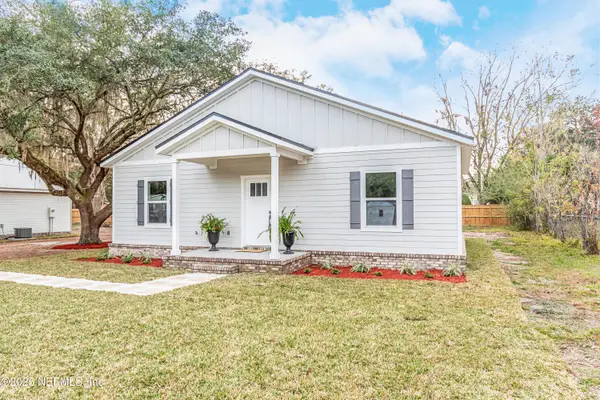 $247,900Active2 beds 2 baths1,018 sq. ft.
$247,900Active2 beds 2 baths1,018 sq. ft.9762 Sherman S Avenue, Glen St. Mary, FL 32040
MLS# 2120918Listed by: THOMAS R RHODEN AGENCY, INC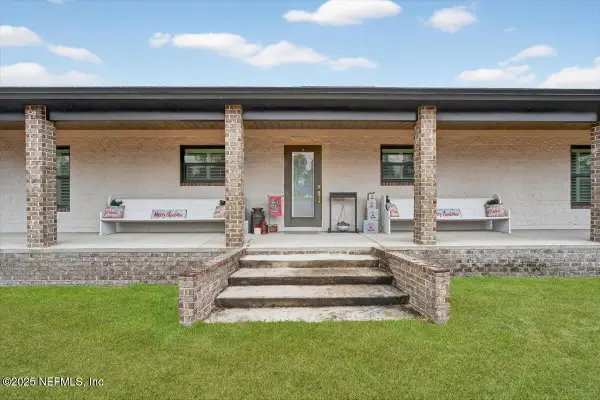 $1,250,000Active4 beds 3 baths2,790 sq. ft.
$1,250,000Active4 beds 3 baths2,790 sq. ft.14189 Glen Farms Drive, Glen St. Mary, FL 32040
MLS# 2120772Listed by: FLORIDA HOMES REALTY & MTG LLC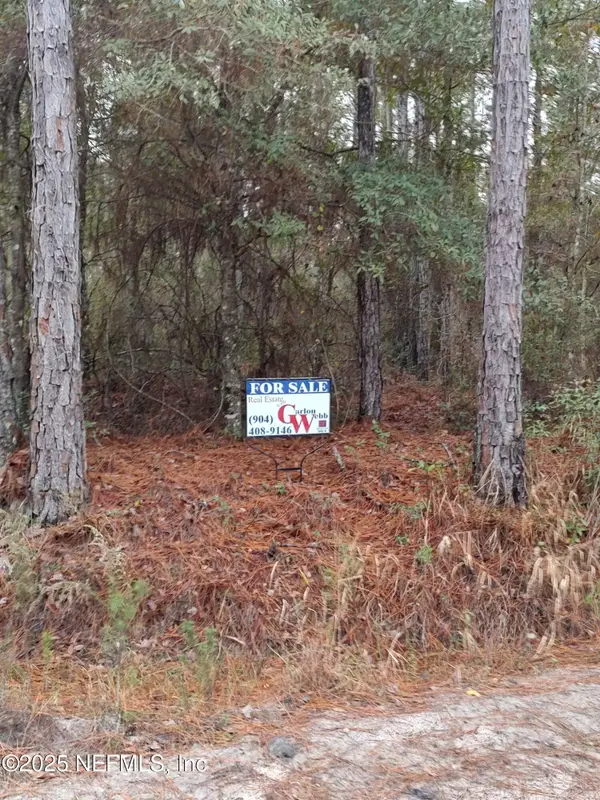 $165,000Active14.14 Acres
$165,000Active14.14 Acres1757 Whippoorwill Lane, Glen St. Mary, FL 32040
MLS# 2120610Listed by: REAL ESTATE WITH GARLON WEBB $224,900Active4 beds 2 baths1,236 sq. ft.
$224,900Active4 beds 2 baths1,236 sq. ft.7446 Pine Acres Court, Glen St. Mary, FL 32040
MLS# 2119443Listed by: SOUTHEAST REALTY GROUP
