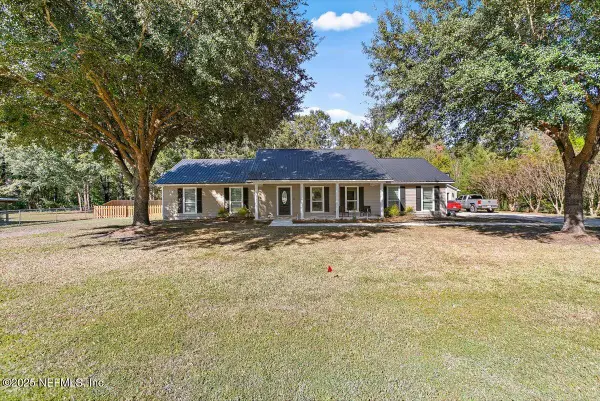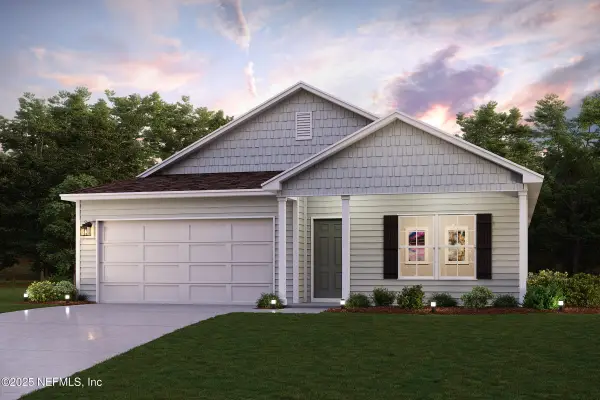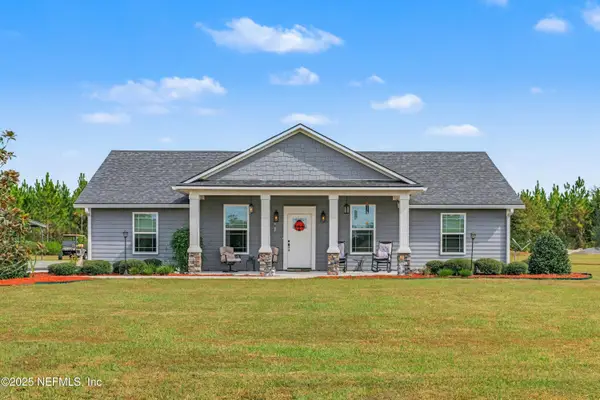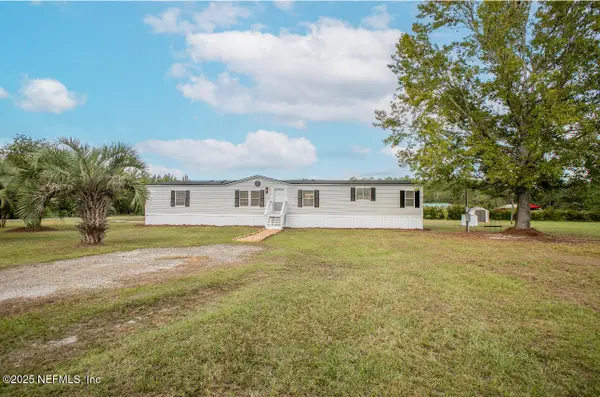7269 Oakridge Drive, Glen Saint Mary, FL 32040
Local realty services provided by:Better Homes and Gardens Real Estate Lifestyles Realty
7269 Oakridge Drive,Glen St. Mary, FL 32040
$369,900
- 3 Beds
- 2 Baths
- 1,868 sq. ft.
- Single family
- Pending
Listed by: christine marie landrau
Office: mark spain real estate
MLS#:2100295
Source:JV
Price summary
- Price:$369,900
- Price per sq. ft.:$198.02
About this home
Experience country living at its finest in this charming 3-bedroom, 2-bath ranch home set on a spacious 1-acre corner lot. The vaulted ceilings in the main living area create an open, airy feel, while the large family room and formal dining area offer plenty of space to entertain. The kitchen features stainless steel appliances, Corian countertops, a breakfast bar, and a cozy nook. Enjoy a split bedroom plan with a generous primary suite boasting a walk-in closet, double vanity, garden tub, and separate shower. Secondary bedrooms are generously sized with easy access to the guest bath. Relax on the rocking chair front porch, the screened back patio, or explore the property's many extras—pole barn for an RV or toys, shed for storage, animal pens, and a covered corral area with workshop with electricity. A 2-car side entry garage completes the package. Come enjoy the peace, space, and charm of true country living!
Contact an agent
Home facts
- Year built:2002
- Listing ID #:2100295
- Added:113 day(s) ago
- Updated:November 15, 2025 at 08:44 AM
Rooms and interior
- Bedrooms:3
- Total bathrooms:2
- Full bathrooms:2
- Living area:1,868 sq. ft.
Heating and cooling
- Cooling:Central Air
- Heating:Central, Electric
Structure and exterior
- Roof:Metal
- Year built:2002
- Building area:1,868 sq. ft.
- Lot area:1 Acres
Schools
- High school:Baker County
- Middle school:Baker County
- Elementary school:Westside
Utilities
- Water:Water Connected, Well
- Sewer:Septic Tank
Finances and disclosures
- Price:$369,900
- Price per sq. ft.:$198.02
- Tax amount:$2,039 (2024)
New listings near 7269 Oakridge Drive
- New
 $475,000Active4 beds 3 baths1,730 sq. ft.
$475,000Active4 beds 3 baths1,730 sq. ft.7441 Blair Circle, Glen St. Mary, FL 32040
MLS# 2115710Listed by: WATSON REALTY CORP - New
 $300,990Active4 beds 2 baths1,684 sq. ft.
$300,990Active4 beds 2 baths1,684 sq. ft.10364 Greystone Drive, Glen St. Mary, FL 32040
MLS# 2116694Listed by: WJH BROKERAGE FL LLC - New
 $288,990Active3 beds 2 baths1,416 sq. ft.
$288,990Active3 beds 2 baths1,416 sq. ft.10358 Greystone Drive, Glen St. Mary, FL 32040
MLS# 2116698Listed by: WJH BROKERAGE FL LLC - New
 $650,000Active3 beds 2 baths2,532 sq. ft.
$650,000Active3 beds 2 baths2,532 sq. ft.11485 Peacock Creek Road, Glen St. Mary, FL 32040
MLS# 2116646Listed by: DUAL STATE REAL ESTATE INC  $395,000Pending3 beds 2 baths1,550 sq. ft.
$395,000Pending3 beds 2 baths1,550 sq. ft.18876 County Road 127, Glen St. Mary, FL 32040
MLS# 2115413Listed by: PLANTANA REALTY, INC. $349,900Pending3 beds 2 baths1,905 sq. ft.
$349,900Pending3 beds 2 baths1,905 sq. ft.19191 Crews Road, GLEN ST MARY, FL 32040
MLS# G5103466Listed by: LPT REALTY, LLC $284,900Active4 beds 2 baths2,052 sq. ft.
$284,900Active4 beds 2 baths2,052 sq. ft.9598 Pine Top S Road, Glen St. Mary, FL 32040
MLS# 2112931Listed by: BEYCOME OF FLORIDA LLC $567,900Active4 beds 3 baths2,686 sq. ft.
$567,900Active4 beds 3 baths2,686 sq. ft.7933 Yellow Pine Circle, Glen St. Mary, FL 32040
MLS# 2111749Listed by: SOUTHEAST REALTY GROUP $499,900Active3 beds 2 baths1,789 sq. ft.
$499,900Active3 beds 2 baths1,789 sq. ft.8282 Odis Yarborough Road, Glen St. Mary, FL 32040
MLS# 2111590Listed by: SUMMER BREEZE REALTY $312,990Active4 beds 2 baths1,773 sq. ft.
$312,990Active4 beds 2 baths1,773 sq. ft.10340 Greystone Drive, Glen St. Mary, FL 32040
MLS# 2111558Listed by: WJH BROKERAGE FL LLC
