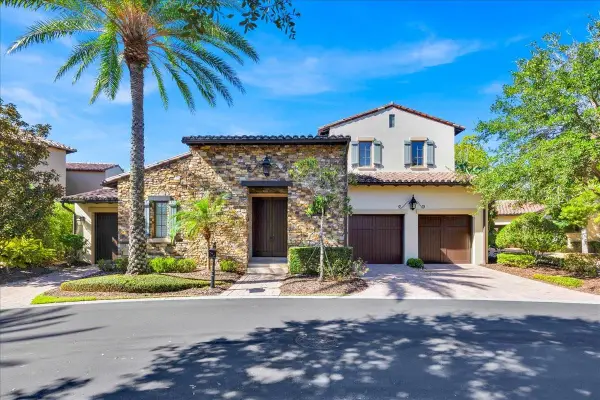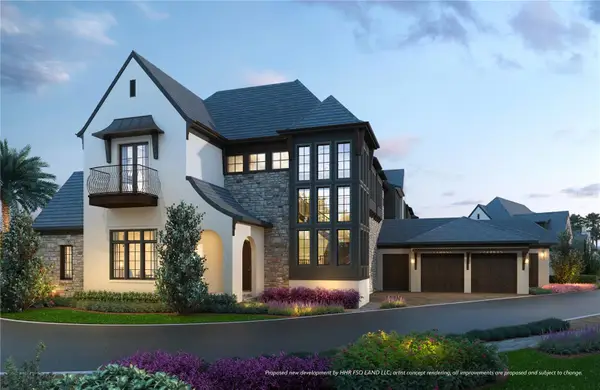9730 Lounsberry Circle, Golden Oak, FL 32836
Local realty services provided by:Better Homes and Gardens Real Estate Lifestyles Realty
9730 Lounsberry Circle,Golden Oak, FL 32836
$4,500,000
- 4 Beds
- 5 Baths
- 3,357 sq. ft.
- Single family
- Pending
Listed by: rob rahter
Office: stockworth realty group
MLS#:O6304564
Source:MFRMLS
Price summary
- Price:$4,500,000
- Price per sq. ft.:$1,022.73
- Monthly HOA dues:$816.25
About this home
Nestled within the charming Tuscan-inspired Kimball Trace at Golden Oak at Walt Disney World®, just steps from the community clubhouse, sits “Casa Trevisio” by Goehring & Morgan: an artfully-inspired and reimagined residence with a newly blank canvas ready to write your own story. This home is bright and airy and features a main floor master retreat plus secondary guest downstairs and two bedrooms plus optional 5th bedroom or den connected with pocket doors upstairs. The centerpiece of the chef’s kitchen with large island and farmhouse sink, granite countertops, under mounted lighting, and gas cooktop is a brick-walled gas fireplace with niches. The master retreat is secluded and private with dual vanities, jetted tub, glass enclosed tiled shower with overhead rain shower head, and large closet. Screened patio with summer kitchen and private pool offer a lovely outdoor retreat. Golden Oak at Walt Disney World® Resort is a residential resort community where families can live in the embrace of luxury, privacy and the magic of Disney. This gated community features distinctive neighborhoods of magnificent homes, expansive natural preserves and inviting amenities. Ownership includes club membership to Summerhouse and exclusive Walt Disney World offerings including park transportation, exclusive club events, and Disney experiences. Also at Golden Oak is Four Seasons Resort Orlando at Walt Disney World® Resort, which hosts an 18-hole Tom Fazio-designed golf course, full-service spa, meeting facilities, and superlative restaurants. Experience a magical lifestyle within the private gates of Disney’s most exclusive residential community.
Contact an agent
Home facts
- Year built:2014
- Listing ID #:O6304564
- Added:205 day(s) ago
- Updated:November 27, 2025 at 09:08 AM
Rooms and interior
- Bedrooms:4
- Total bathrooms:5
- Full bathrooms:4
- Half bathrooms:1
- Living area:3,357 sq. ft.
Heating and cooling
- Cooling:Central Air, Zoned
- Heating:Electric
Structure and exterior
- Roof:Tile
- Year built:2014
- Building area:3,357 sq. ft.
- Lot area:0.16 Acres
Schools
- High school:Windermere High School
- Middle school:Horizon West Middle School
- Elementary school:Castleview Elementary
Utilities
- Water:Public
- Sewer:Private Sewer
Finances and disclosures
- Price:$4,500,000
- Price per sq. ft.:$1,022.73
- Tax amount:$39,816 (2024)
New listings near 9730 Lounsberry Circle
 $10,250,000Active4 beds 5 baths7,015 sq. ft.
$10,250,000Active4 beds 5 baths7,015 sq. ft.10160 Autumn Mist Lane #601, GOLDEN OAK, FL 32836
MLS# O6299022Listed by: GOLDEN OAK REALTY $4,890,000Pending5 beds 7 baths3,713 sq. ft.
$4,890,000Pending5 beds 7 baths3,713 sq. ft.9742 Earle Court, GOLDEN OAK, FL 32836
MLS# O6352511Listed by: ELITE INTERNATIONAL REALTY INC $8,069,000Active4 beds 5 baths4,836 sq. ft.
$8,069,000Active4 beds 5 baths4,836 sq. ft.10300 Winter Sparkle Circle, GOLDEN OAK, FL 32836
MLS# O6276187Listed by: GOLDEN OAK REALTY $14,500,000Active7 beds 9 baths10,740 sq. ft.
$14,500,000Active7 beds 9 baths10,740 sq. ft.10151 Enchanted Oak Drive, GOLDEN OAK, FL 32836
MLS# O6344365Listed by: REAL BROKER, LLC
