6951 Cameo Drive, Grant, FL 32949
Local realty services provided by:Better Homes and Gardens Real Estate Star
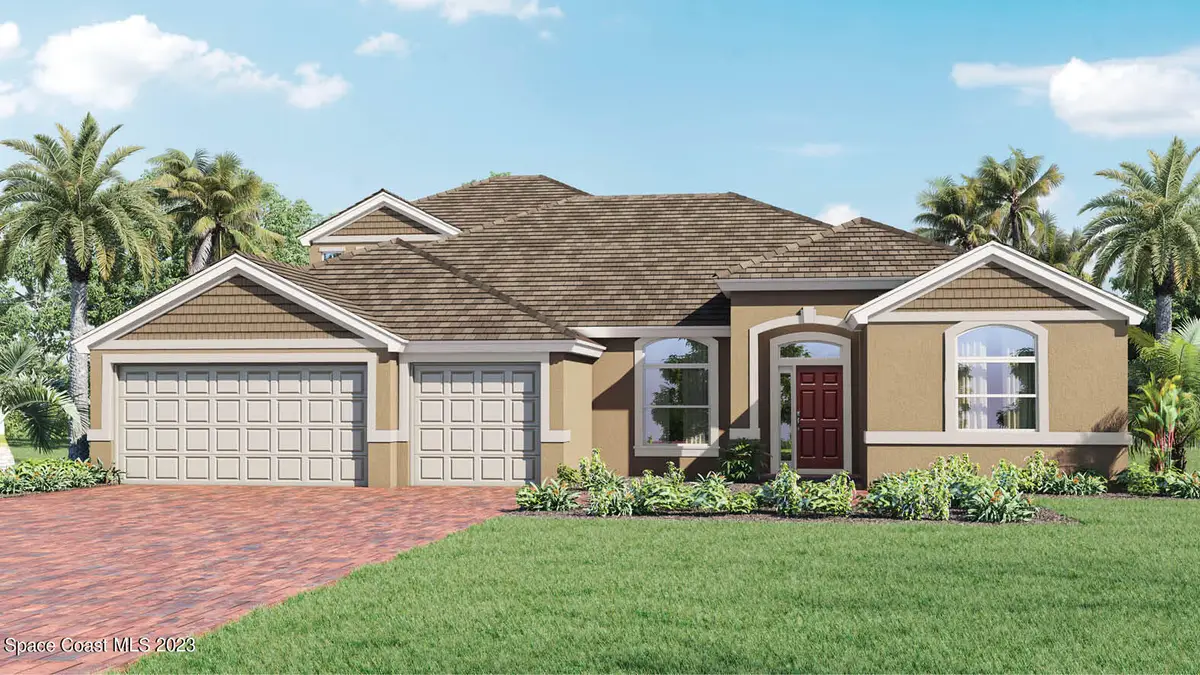
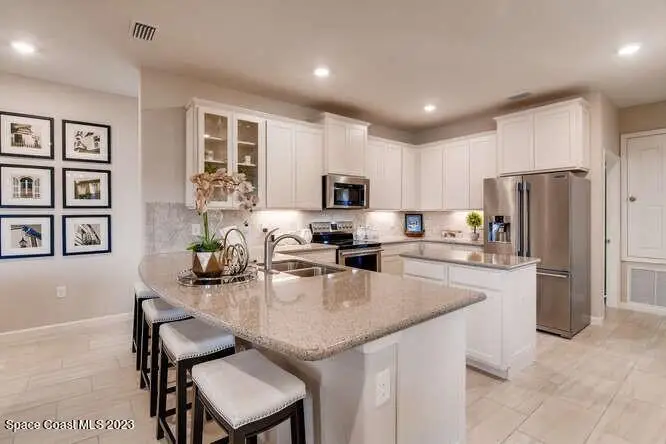
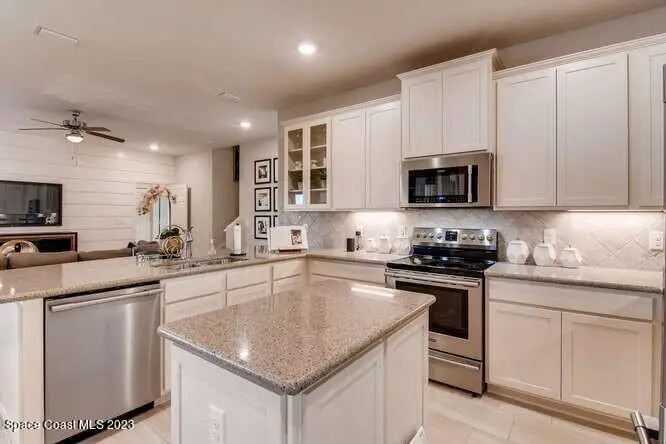
Listed by:howard j. darvin
Office:d.r.horton realty of melbourne
MLS#:1045561
Source:FL_SPACE
Price summary
- Price:$583,270
- Price per sq. ft.:$173.75
- Monthly HOA dues:$65.33
About this home
Elm Royale model with water view! 5-bedroom, 4-bath home with a 3-car garage spanning 3,357 sq ft. boasting an upstairs media/ bonus room for entertainment, a fifth bedroom or office, walk-in closet, and a full bathroom. The layout is well-suited for a family offering ample space for everyone! The main floor showcases a formal living, dining, and family room all centered around the spacious gourmet kitchen that overlooks the extended covered lanai. The primary suite features elegant tray ceilings and a relaxing sitting room. Included are all white cabinets, granite countertops, and beautiful tile in the main living areas. Amenities include pickleball, fitness center, and a sparkling pool all fostering social connections and a high quality of life for residents. Photos used for illustrative purposes and do not depict actual home.
Contact an agent
Home facts
- Year built:2025
- Listing Id #:1045561
- Added:86 day(s) ago
Rooms and interior
- Bedrooms:5
- Total bathrooms:4
- Full bathrooms:4
- Living area:3,357 sq. ft.
Heating and cooling
- Cooling:Electric
- Heating:Central, Electric
Structure and exterior
- Year built:2025
- Building area:3,357 sq. ft.
- Lot area:0.23 Acres
Schools
- High school:Bayside
- Middle school:Stone
- Elementary school:Sunrise
Utilities
- Sewer:Public Sewer
Finances and disclosures
- Price:$583,270
- Price per sq. ft.:$173.75
- Tax amount:$654 (2024)
New listings near 6951 Cameo Drive
- Open Fri, 3 to 5pmNew
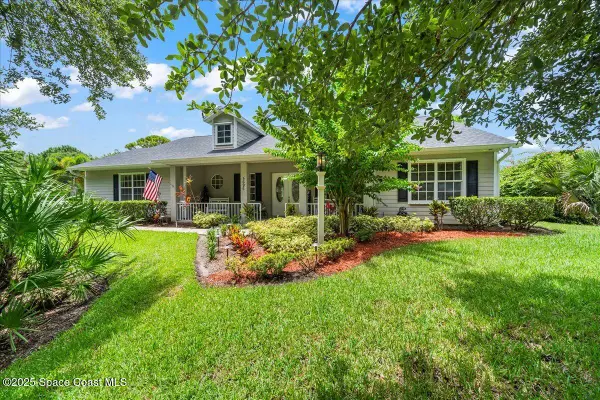 $620,000Active3 beds 2 baths2,171 sq. ft.
$620,000Active3 beds 2 baths2,171 sq. ft.5696 Cypress Creek Drive, Grant, FL 32949
MLS# 1054183Listed by: BHHS FLORIDA REALTY - New
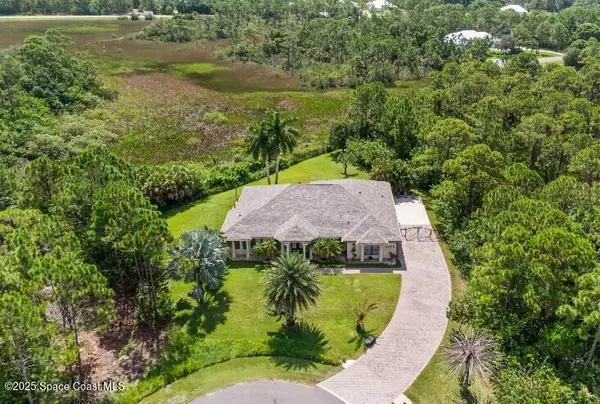 $796,000Active3 beds 4 baths3,006 sq. ft.
$796,000Active3 beds 4 baths3,006 sq. ft.6909 Hacienda Drive, Grant, FL 32949
MLS# 1054200Listed by: ARIUM REAL ESTATE, LLC - Open Sat, 11am to 2pmNew
 $674,900Active4 beds 3 baths2,246 sq. ft.
$674,900Active4 beds 3 baths2,246 sq. ft.3733 Ornis Court, Grant-Valkaria, FL 32950
MLS# 1054128Listed by: REAL BROKER, LLC - New
 $450,000Active3 beds 3 baths2,175 sq. ft.
$450,000Active3 beds 3 baths2,175 sq. ft.3640 3rd Avenue, Grant-Valkaria, FL 32950
MLS# 1053881Listed by: REDFIN CORP. - New
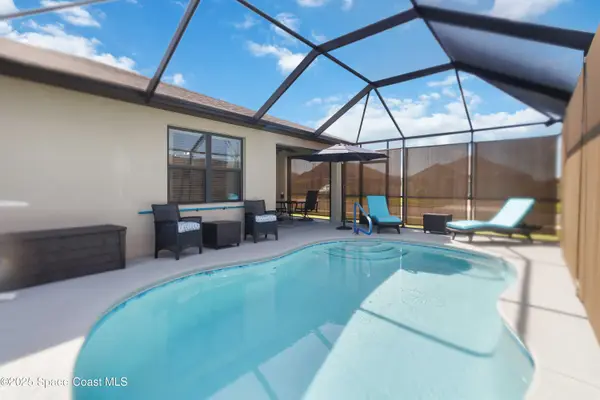 $450,000Active4 beds 2 baths1,830 sq. ft.
$450,000Active4 beds 2 baths1,830 sq. ft.7218 Mooring Way, Grant-Valkaria, FL 32949
MLS# 1053647Listed by: EXP REALTY, LLC 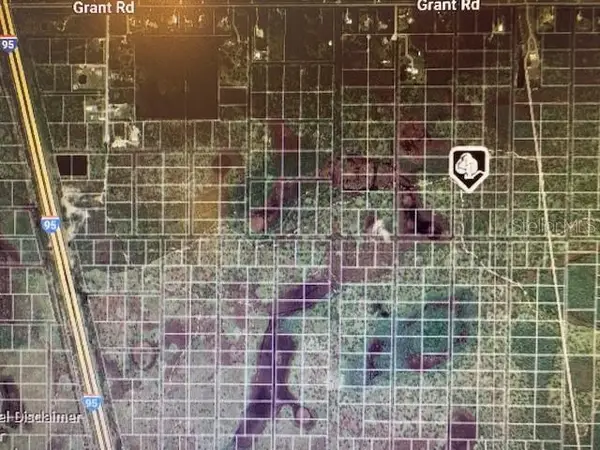 $40,500Active1.4 Acres
$40,500Active1.4 Acres00 Unestablished Address, GRANT, FL 32949
MLS# V4944081Listed by: TOWN AND COUNTRY REALTY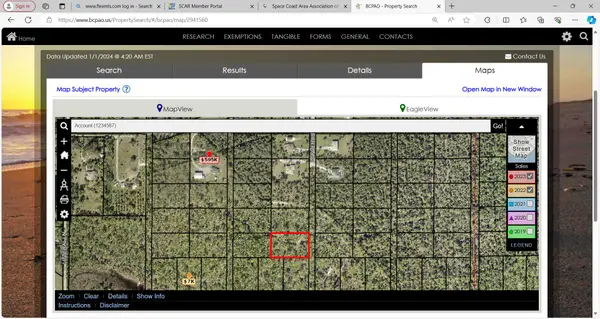 $29,900Active1.4 Acres
$29,900Active1.4 Acres00000 Ponderosa Road, Grant-Valkaria, FL 32950
MLS# 1053109Listed by: TROPICAL SHORES REALTY $799,900Pending2 beds 2 baths2,100 sq. ft.
$799,900Pending2 beds 2 baths2,100 sq. ft.18 Vip Island B Island, Grant Valkaria, FL 32949
MLS# R11069151Listed by: DALE SORENSEN REAL ESTATE INC. $979,900Active2 beds 2 baths1,103 sq. ft.
$979,900Active2 beds 2 baths1,103 sq. ft.19 Vip Island #A, Grant Valkaria, FL 32949
MLS# R11025751Listed by: DALE SORENSEN REAL ESTATE INC.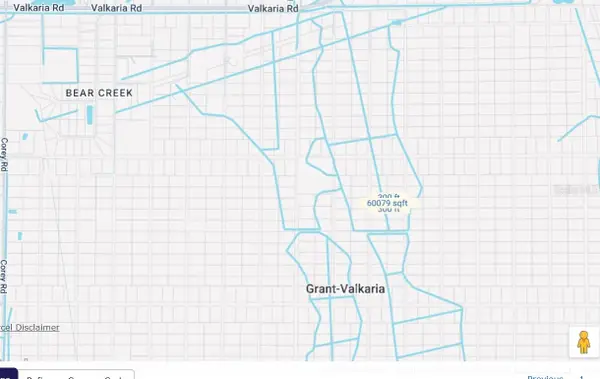 $20,000Active1.4 Acres
$20,000Active1.4 Acres0 Hideaway Lane, GRANT VALKARIA, FL 32949
MLS# P4935632Listed by: MY FLORIDA HOME SWEET HOME, LLC
