7528 Tourmaline Drive, Grant, FL 32949
Local realty services provided by:Better Homes and Gardens Real Estate Star
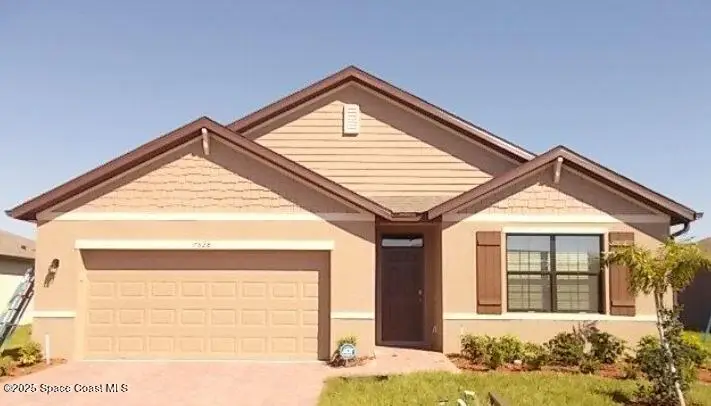
7528 Tourmaline Drive,Grant, FL 32949
$389,900
- 4 Beds
- 2 Baths
- 1,918 sq. ft.
- Single family
- Active
Listed by:thomas englert
Office:re/max elite
MLS#:1054795
Source:FL_SPACE
Price summary
- Price:$389,900
- Price per sq. ft.:$157.47
- Monthly HOA dues:$80.67
About this home
Virtually new! The Cali is a spacious ranch-style floor plan featuring 4 bedrooms, 2 full baths, and a 2-car garage. This home boasts tile flooring in all main living areas and luxury vinyl plank flooring in the bedrooms, blending style, durability, and comfort throughout. The open-concept layout includes a large kitchen island overlooking the dining area and living room, perfect for both everyday living and entertaining.
The Owner's Suite offers a private retreat with a walk-in shower, double vanity, large walk-in closet, and linen storage. Additional features include stainless steel appliances, window blinds, and Home Is Connected® smart home technology. Outside, enjoy the brand-new poly vinyl fence, adding privacy and a polished finish to your backyard.
Conveniently located near Sebastian Inlet and just a short drive to Palm Bay, this home provides easy access to beaches, parks, and all the amenities of the Space Coast. Spanish:
¡Casi nuevo! El modelo Cali es un plano de estilo ranch con 4 habitaciones, 2 baños completos y garaje para 2 autos. Esta casa cuenta con pisos de cerámica en todas las áreas principales y pisos de vinilo de lujo en los dormitorios, combinando estilo, durabilidad y confort en todo el hogar. El diseño de concepto abierto incluye una gran isla de cocina que se integra con el comedor y la sala de estar, perfecto para la vida diaria y para entretener.
La suite principal ofrece un retiro privado con ducha a ras de suelo, doble lavabo, gran vestidor y armario de ropa de cama. Otras características incluyen electrodomésticos de acero inoxidable, persianas y tecnología inteligente Home Is Connected®. En el exterior, disfrute de la nueva cerca de vinilo poliéster, que brinda privacidad y un acabado impecable al patio trasero.
Ubicada convenientemente cerca de Sebastian Inlet y a pocos minutos de Palm Bay, esta casa ofrece fácil acceso a playas, parques y todas las comodidades de la Space Coast.
Haitian Creole:
Prèske nouvo! Modèl Cali a se yon plan etaj ranch ki gen 4 chanm, 2 twalèt konplè ak yon garaj pou 2 machin. Kay sa a gen plak seramik nan tout zòn prensipal yo ak planche vynil liks nan chanm yo, ki bay stil, dirabilite, ak konfò atravè tout kay la. Layout ouvè a gen yon gwo zile kwizin ki louvri sou zòn manje a ak salon an, pafè pou lavi chak jou ak pou resevwa envite.
Chanm Mèt la ofri yon retrè prive ak douch pou mache ladan l, doub lavabo, gwo walk-in closet ak espas pou ranje dra ak twalèt. Lòt karakteristik yo enkli aparèy kwizin an asye pur, rido fenèt ak teknoloji Home Is Connected®. Dehors, jwi nèf kloti vinil poli, ki ajoute vi prive ak yon fini elegant nan lakou a.
Ideyalman sitiye toupre Sebastian Inlet ak sèlman kèk minit soti nan Palm Bay, kay sa a bay aksè fasil a plaj, pak, ak tout fasilite nan Space Coast.
Contact an agent
Home facts
- Year built:2022
- Listing Id #:1054795
- Added:1 day(s) ago
Rooms and interior
- Bedrooms:4
- Total bathrooms:2
- Full bathrooms:2
- Living area:1,918 sq. ft.
Heating and cooling
- Cooling:Electric
- Heating:Central, Electric
Structure and exterior
- Year built:2022
- Building area:1,918 sq. ft.
- Lot area:0.17 Acres
Schools
- High school:Bayside
- Middle school:Southwest
- Elementary school:Sunrise
Utilities
- Sewer:Public Sewer
Finances and disclosures
- Price:$389,900
- Price per sq. ft.:$157.47
- Tax amount:$2,282 (2023)
New listings near 7528 Tourmaline Drive
- New
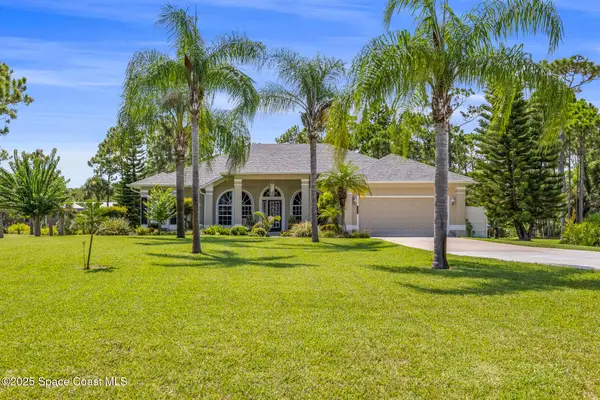 $799,900Active4 beds 2 baths2,662 sq. ft.
$799,900Active4 beds 2 baths2,662 sq. ft.7210 Wando Avenue, Grant, FL 32949
MLS# 1054776Listed by: REALTY WORLD CURRI PROPERTIES - New
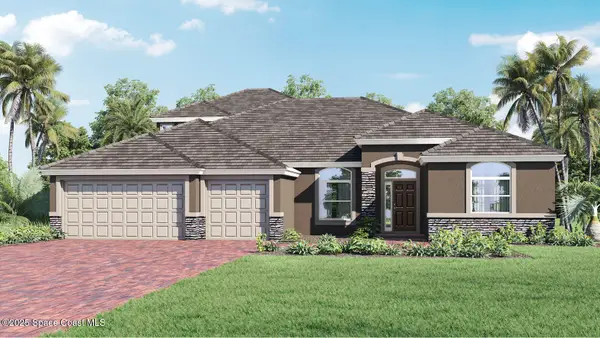 $576,915Active5 beds 4 baths3,357 sq. ft.
$576,915Active5 beds 4 baths3,357 sq. ft.4843 Alabaster Drive, Grant, FL 32949
MLS# 1054757Listed by: D.R.HORTON REALTY OF MELBOURNE - New
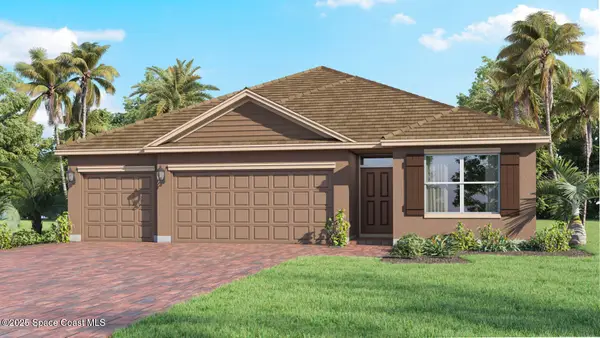 $442,600Active4 beds 3 baths2,020 sq. ft.
$442,600Active4 beds 3 baths2,020 sq. ft.4822 Alabaster Drive, Grant, FL 32949
MLS# 1054751Listed by: D.R.HORTON REALTY OF MELBOURNE - New
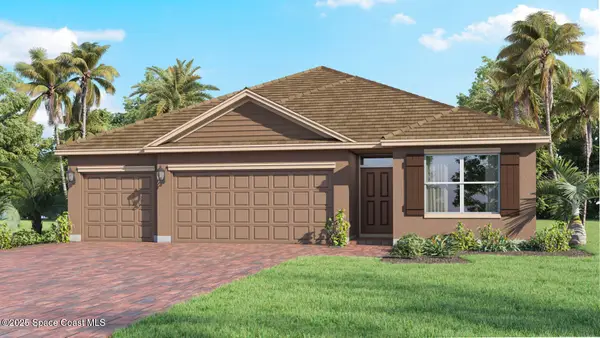 $431,105Active4 beds 3 baths2,020 sq. ft.
$431,105Active4 beds 3 baths2,020 sq. ft.5073 Alabaster Drive, Grant-Valkaria, FL 32949
MLS# 1054755Listed by: D.R.HORTON REALTY OF MELBOURNE - New
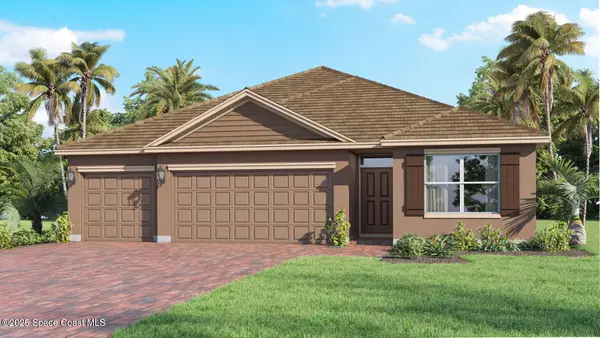 $438,300Active4 beds 3 baths2,020 sq. ft.
$438,300Active4 beds 3 baths2,020 sq. ft.5062 Alabaster Drive, Grant, FL 32949
MLS# 1054756Listed by: D.R.HORTON REALTY OF MELBOURNE - Open Sat, 12 to 3pmNew
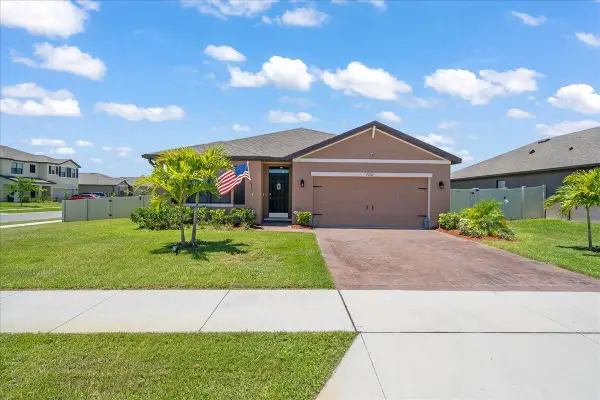 Listed by BHGRE$379,990Active4 beds 2 baths1,830 sq. ft.
Listed by BHGRE$379,990Active4 beds 2 baths1,830 sq. ft.7202 Tigereye Way, Grant Valkaria, FL 32949
MLS# R11116284Listed by: RELIANT REALTY ERA POWERED - New
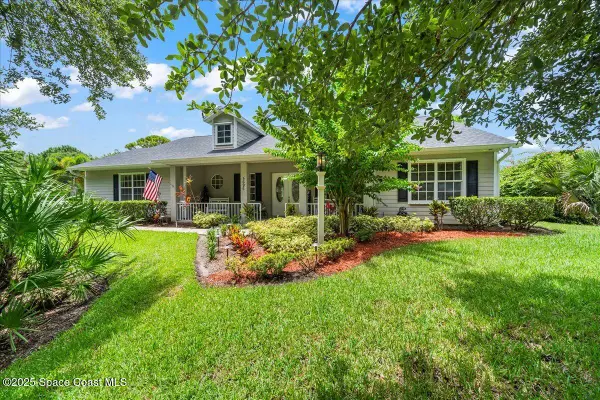 $620,000Active3 beds 2 baths2,171 sq. ft.
$620,000Active3 beds 2 baths2,171 sq. ft.5696 Cypress Creek Drive, Grant, FL 32949
MLS# 1054183Listed by: BHHS FLORIDA REALTY - New
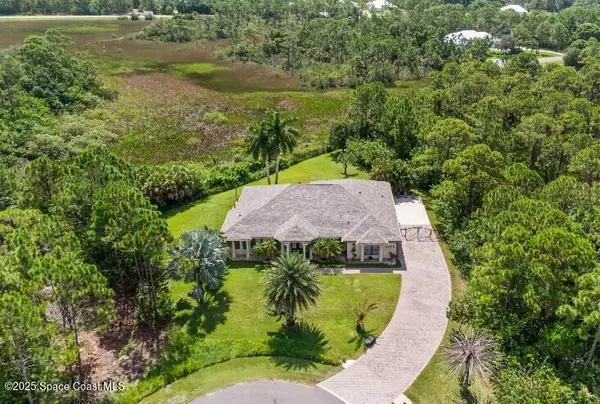 $796,000Active3 beds 4 baths3,006 sq. ft.
$796,000Active3 beds 4 baths3,006 sq. ft.6909 Hacienda Drive, Grant, FL 32949
MLS# 1054200Listed by: ARIUM REAL ESTATE, LLC - New
 $674,900Active4 beds 3 baths2,246 sq. ft.
$674,900Active4 beds 3 baths2,246 sq. ft.3733 Ornis Court, Grant-Valkaria, FL 32950
MLS# 1054128Listed by: REAL BROKER, LLC
