4580 Hunters Run Circle, Grant, FL 32949
Local realty services provided by:Better Homes and Gardens Real Estate Star
4580 Hunters Run Circle,Grant, FL 32949
$634,900
- 3 Beds
- 2 Baths
- 2,202 sq. ft.
- Single family
- Active
Listed by: kevin hill
Office: re/max alternative realty
MLS#:1060959
Source:FL_SPACE
Price summary
- Price:$634,900
- Price per sq. ft.:$288.33
- Monthly HOA dues:$88.33
About this home
This gorgeous home is better than new!! Boasting10 ft ceilings and was renovated inside and out in 2017! Walls were removed, all new lighting and custom porcelain tile was installed along w/ new double-pane windows and doors. In 2024, new roof, insulation, gutters, water heater and brick pavers. Kitchen was redesigned featuring custom maple cabinets w/ pull out features, top of the line appliances and quartz counter tops. Both baths boast the maple cabinets & quartz counters. Primary has a huge customized shower! Custom porcelain tile throughout! Large screened lanai overlooks a breath taking, private and peaceful oasis w/ 125 palms, brick pavers surrounding an in ground heated spool & a poured concrete work shop building w/ a 5X8 hurricane proof door. Covered space for a BBQ. Yard is fully fenced w/ a 14ft gate, perfect to park a boat or RV. This small, one circle, private community is located near the boat ramps and nature preserves. Don't miss out on this masterpiece!!!!
.
Contact an agent
Home facts
- Year built:2002
- Listing ID #:1060959
- Added:104 day(s) ago
Rooms and interior
- Bedrooms:3
- Total bathrooms:2
- Full bathrooms:2
- Living area:2,202 sq. ft.
Heating and cooling
- Cooling:Electric
- Heating:Central, Electric
Structure and exterior
- Year built:2002
- Building area:2,202 sq. ft.
- Lot area:1.01 Acres
Schools
- High school:Bayside
- Middle school:Stone
- Elementary school:Sunrise
Finances and disclosures
- Price:$634,900
- Price per sq. ft.:$288.33
- Tax amount:$3,641 (2025)
New listings near 4580 Hunters Run Circle
- New
 $570,000Active3 beds 2 baths1,804 sq. ft.
$570,000Active3 beds 2 baths1,804 sq. ft.4720 Sand Point Road, Grant, FL 32949
MLS# 1068797Listed by: RE/MAX AEROSPACE REALTY - New
 $645,000Active4 beds 2 baths2,354 sq. ft.
$645,000Active4 beds 2 baths2,354 sq. ft.4950 Country Place, Grant, FL 32949
MLS# 1068434Listed by: COLDWELL BANKER REALTY 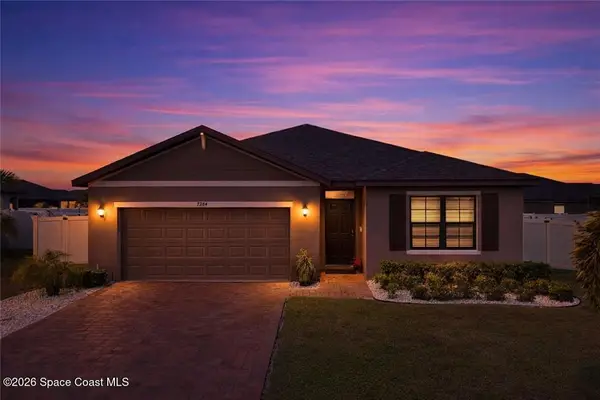 $400,000Active4 beds 2 baths1,830 sq. ft.
$400,000Active4 beds 2 baths1,830 sq. ft.7284 Topaz Drive, Grant-Valkaria, FL 32949
MLS# 1067203Listed by: DALE SORENSEN REAL ESTATE INC.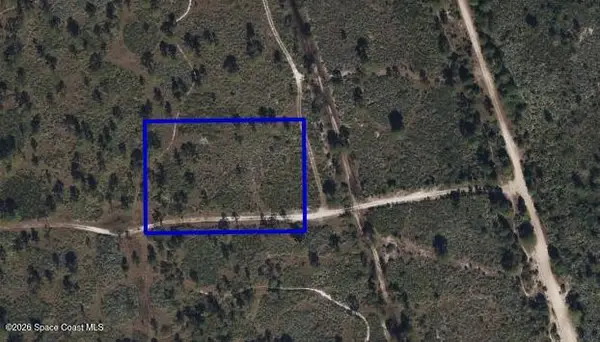 $16,000Active1.35 Acres
$16,000Active1.35 AcresTbd Tbd, Grant-Valkaria, FL 32949
MLS# 1067796Listed by: COMPASS FLORIDA, LLC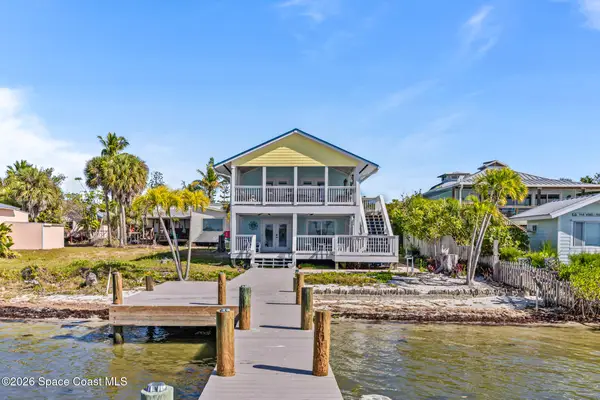 $799,900Active3 beds 2 baths1,872 sq. ft.
$799,900Active3 beds 2 baths1,872 sq. ft.25 Vip Island #A, Grant, FL 32949
MLS# 1067659Listed by: DALE SORENSEN REAL ESTATE INC.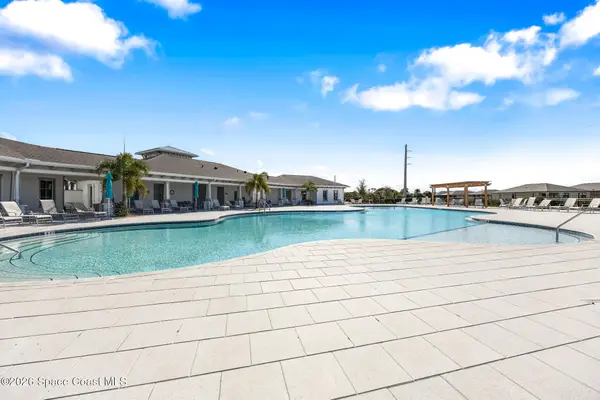 $429,000Active5 beds 3 baths2,626 sq. ft.
$429,000Active5 beds 3 baths2,626 sq. ft.5086 Marble Street, Grant-Valkaria, FL 32949
MLS# 1067460Listed by: REAL BROKER LLC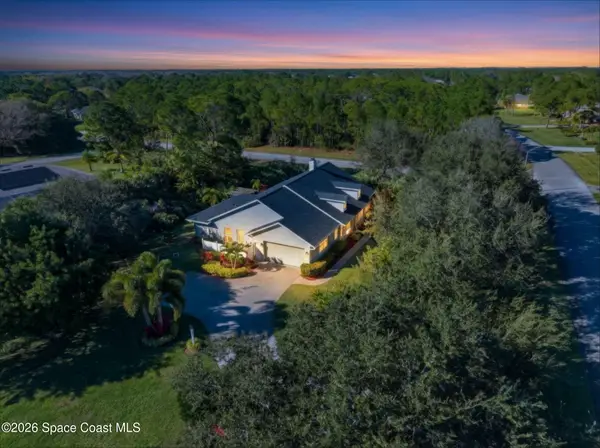 $589,900Active3 beds 2 baths2,171 sq. ft.
$589,900Active3 beds 2 baths2,171 sq. ft.5696 Cypress Creek Drive, Grant, FL 32949
MLS# 1067205Listed by: KELLER WILLIAMS PORT ST. LUCIE $850,000Active5 beds 4 baths3,154 sq. ft.
$850,000Active5 beds 4 baths3,154 sq. ft.5627 Cypress Creek Drive, Grant, FL 32949
MLS# 1067103Listed by: DALE SORENSEN REAL ESTATE INC.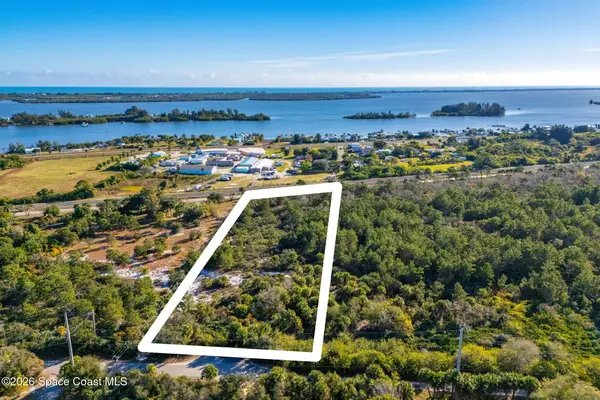 $269,900Active3.03 Acres
$269,900Active3.03 AcresTbd Old Dixie Highway, Grant-Valkaria, FL 32949
MLS# 1067087Listed by: COMPASS FLORIDA, LLC $550,000Active3 beds 2 baths2,162 sq. ft.
$550,000Active3 beds 2 baths2,162 sq. ft.4300 Highway 1, Grant-Valkaria, FL 32949
MLS# 1066916Listed by: KELLER WILLIAMS REALTY BREVARD

