4721 Blossom Ridg Place, Grant, FL 32949
Local realty services provided by:Better Homes and Gardens Real Estate Star
Listed by: moe mossa
Office: savvy avenue llc.
MLS#:1060196
Source:FL_SPACE
Price summary
- Price:$999,999
- Price per sq. ft.:$294.64
About this home
Looking for a Multi-generational home? This 2025 Brand new home was just recently completed. As you enter the home you're greeted with a large open floor plan containing the Family Room, Island Kitchen, & Dining. There is a 5th bed/office in the front of the house w/ windows facing the driveway. The master bed & bath is tucked away in the back corner of the house with shower & tub combo behind frameless glass is so luxurious. The 2 other bedrooms are on the opposite side with a jack & jill bath, each having their own private sink. The Laundry & Mud room separate the in-law suite from the rest of the house & also boasts a family room, kitchenette & full bath. This custom home is loaded w/ extras like 8' interior doors, Impact glass windows & doors, tray ceilings, 60'' x 10'' porcelain wood look tile throughout. Additionally there is a 400 sq ft 2nd story bonus rm w/ Full Bath. For the Hobbiest the Huge garage is a real treat!
Contact an agent
Home facts
- Year built:2025
- Listing ID #:1060196
- Added:113 day(s) ago
Rooms and interior
- Bedrooms:5
- Total bathrooms:4
- Full bathrooms:4
- Living area:3,394 sq. ft.
Heating and cooling
- Cooling:Electric
- Heating:Central, Electric, Heat Pump
Structure and exterior
- Year built:2025
- Building area:3,394 sq. ft.
- Lot area:1.1 Acres
Schools
- High school:Bayside
- Middle school:Stone
- Elementary school:Sunrise
Utilities
- Sewer:Sewer Available
Finances and disclosures
- Price:$999,999
- Price per sq. ft.:$294.64
New listings near 4721 Blossom Ridg Place
- New
 $570,000Active3 beds 2 baths1,804 sq. ft.
$570,000Active3 beds 2 baths1,804 sq. ft.4720 Sand Point Road, Grant, FL 32949
MLS# 1068797Listed by: RE/MAX AEROSPACE REALTY - New
 $645,000Active4 beds 2 baths2,354 sq. ft.
$645,000Active4 beds 2 baths2,354 sq. ft.4950 Country Place, Grant, FL 32949
MLS# 1068434Listed by: COLDWELL BANKER REALTY 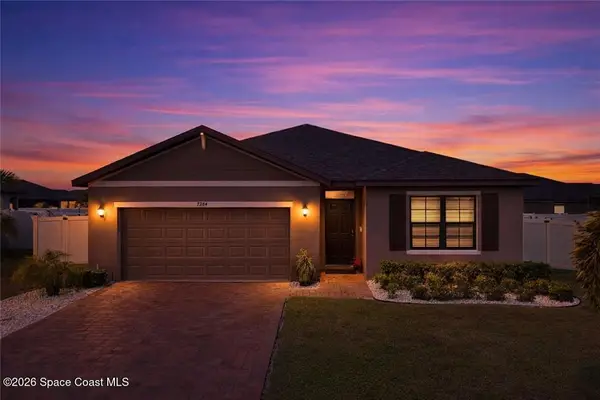 $400,000Active4 beds 2 baths1,830 sq. ft.
$400,000Active4 beds 2 baths1,830 sq. ft.7284 Topaz Drive, Grant-Valkaria, FL 32949
MLS# 1067203Listed by: DALE SORENSEN REAL ESTATE INC.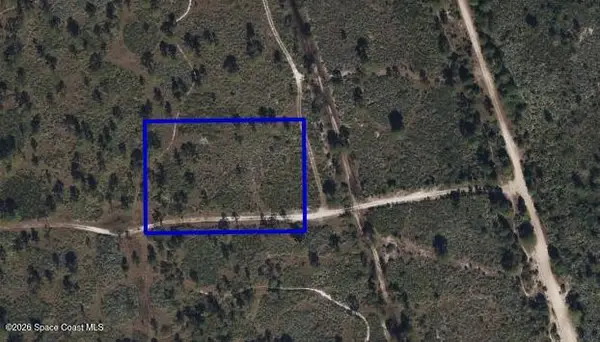 $16,000Active1.35 Acres
$16,000Active1.35 AcresTbd Tbd, Grant-Valkaria, FL 32949
MLS# 1067796Listed by: COMPASS FLORIDA, LLC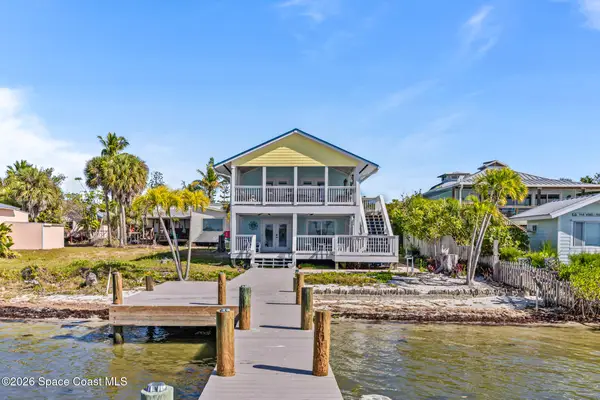 $799,900Active3 beds 2 baths1,872 sq. ft.
$799,900Active3 beds 2 baths1,872 sq. ft.25 Vip Island #A, Grant, FL 32949
MLS# 1067659Listed by: DALE SORENSEN REAL ESTATE INC.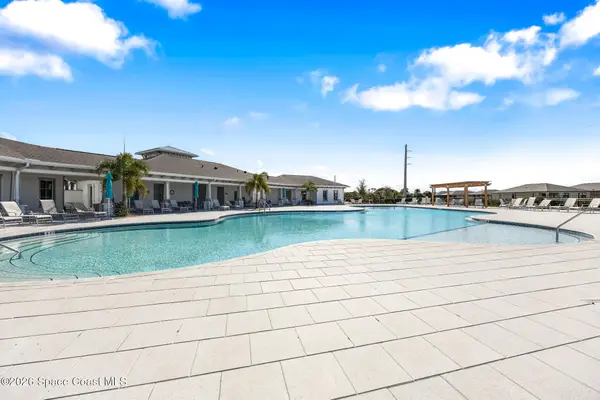 $429,000Active5 beds 3 baths2,626 sq. ft.
$429,000Active5 beds 3 baths2,626 sq. ft.5086 Marble Street, Grant-Valkaria, FL 32949
MLS# 1067460Listed by: REAL BROKER LLC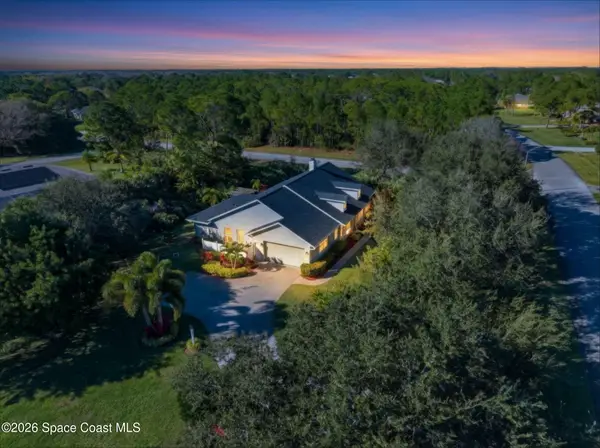 $589,900Active3 beds 2 baths2,171 sq. ft.
$589,900Active3 beds 2 baths2,171 sq. ft.5696 Cypress Creek Drive, Grant, FL 32949
MLS# 1067205Listed by: KELLER WILLIAMS PORT ST. LUCIE $850,000Active5 beds 4 baths3,154 sq. ft.
$850,000Active5 beds 4 baths3,154 sq. ft.5627 Cypress Creek Drive, Grant, FL 32949
MLS# 1067103Listed by: DALE SORENSEN REAL ESTATE INC.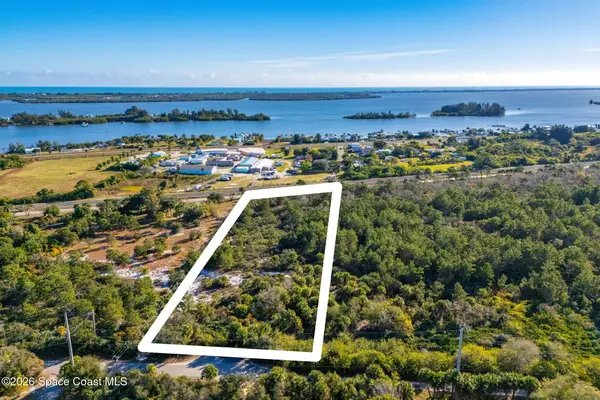 $269,900Active3.03 Acres
$269,900Active3.03 AcresTbd Old Dixie Highway, Grant-Valkaria, FL 32949
MLS# 1067087Listed by: COMPASS FLORIDA, LLC $550,000Active3 beds 2 baths2,162 sq. ft.
$550,000Active3 beds 2 baths2,162 sq. ft.4300 Highway 1, Grant-Valkaria, FL 32949
MLS# 1066916Listed by: KELLER WILLIAMS REALTY BREVARD

