7202 Tigereye Way, Grant, FL 32949
Local realty services provided by:Better Homes and Gardens Real Estate Star
Listed by: deborah rica
Office: reliant realty era powered
MLS#:1054769
Source:FL_SPACE
Price summary
- Price:$364,900
- Price per sq. ft.:$199.4
- Monthly HOA dues:$81.67
About this home
Don't Miss This Opportunity! Motivated
Seller willing to pay an entire year of HOA fees at closing. All Offers Welcomed and Considered....
Discover Your Dream Home !! This stunning 4bedroom, 2bathroom. 1,830 sq ft residence sits on a desirable fenced corner lot in Crystal Bay - One of Brevard County's Best -Kept Coastal Secret. Ideally located just north of Sebastian and directly across from the beautiful Indian River, this immaculate upgraded 2023 - built home offers modern living in a peaceful scenic setting.
Inside you're welcomed by an inviting foyer that flows into a spacious hallway - the main access point to three well-appointed bedrooms, a full bathroom, a storage closet, linen closet, and direct access to the attached 2-car garage. The conveniently located laundry room is thoughtfully upgraded with LG front-load washer and dryer on pedestals , along with a custom shelf topper that adds valuable storage and organization to your daily routine. Beyond the hallway, the home opens up into a bright open-concept living, dining, and kitchen areas flow seamlessly. At the heart of the home the beautifully designed Kitchen, featuring classic white-shaker style cabinetry, modern pull hardware, Granite Countertops, spacious Kitchen Island with ample workspace and casual counter seating, Whirlpool Stainless Steel appliances and a large walk-in Corner Pantry offering tons of storage space.
Just off the kitchen is a welcoming dining area, perfect for family meals or hosting friends flowing seamlessly into a spacious living room filled with natural light. This smart and functional layout makes everyday living and entertaining effortless.
The Primary Suite, tucked away off the main living area, serves as a quiet retreat separated from the guest rooms. It boasts a spacious ensuite bathroom including double vanity sinks/cabinet hardware/soft close tilt-out drawers, glass shower enclosure, oversized walk-in closet plus an additional closet providing tons of personal storage space.
** A standout upgrade in this home is the Brita whole-home water filtration system, which provides clean, filtered water to every tap- a valuable feature that enhances both convenience and peace of mind **
Enjoy 18x18 Ceramic tile flooring throughout, Two bedrooms are carpeted with quality Mohawk brand carpeting and the Third bedroom has been upgraded with attractive plank flooring, making this a versatile space than can easily serve as a quest suite, home office, or cozy den.
Each of the four bedrooms have been upgraded with stylish and efficient Hunter ceiling fans, providing enhanced comfort, airflow and energy efficiency.
Step outside to the covered and upgraded screened lanai, where an additional Hunter ceiling fan creates a breezy retreat ideal for relaxing or entertaining. The backyard features decorative lighting, perfect for evening ambiance, along with lush Tropical landscaping that includes added palm trees in both the front and rear yards, enhancing the home's coastal charm.
The vinyl privacy fence with dual gate access offers both security and convenience, while added front rain gutters help protect the home's exterior. For enhanced safety and peace of mind, the home is equipped with ADT security cameras at both front and rear.
Additional enhancements include-
*Pull-down attic stairs in garage for easy attic access and additional storage
*Upgraded attic insulation and insulated garage door to boost energy efficiency
* An additional carriage-style light at the garage entrance- adding character, improved visibility and curb appeal.
*Extended A/C warranty with 8 years of coverage remaining, fully transferable to the new owner.
Also enjoy "Smart Home Technology" allowing you to control key functions directly from your phone anytime through a downloadable app.
Crystal Bay Community offers Low HOA, No CDD and includes a resort-style pool, clubhouse, fitness center, pickleball court, volleyball court, dog park, and an R/V boat storage lot.
Conveniently located just off US-1 and directly across from the Indian River this prime location offers convenient access to downtown Sebastian, Melbourne, and Vero Beach all known for their waterfront dining, boutique shopping, local theaters, and beautiful beaches. Commuting and travel are a breeze with quick access to I-95, as well as proximity to major destinations including Melbourne Orlando Airport (15 miles), Vero Beach Airport (21 miles) Orlando International Airport (61 miles), Port Canaveral (35 miles), and Orlando's world-famous attractions and theme parks (75 miles).
Schedule your private showing today - This Crystal Bay beauty won't last long!
Contact an agent
Home facts
- Year built:2023
- Listing ID #:1054769
- Added:125 day(s) ago
Rooms and interior
- Bedrooms:4
- Total bathrooms:2
- Full bathrooms:2
- Living area:1,830 sq. ft.
Heating and cooling
- Heating:Central
Structure and exterior
- Year built:2023
- Building area:1,830 sq. ft.
- Lot area:0.19 Acres
Schools
- High school:Bayside
- Middle school:Stone
- Elementary school:Sunrise
Utilities
- Sewer:Public Sewer
Finances and disclosures
- Price:$364,900
- Price per sq. ft.:$199.4
- Tax amount:$4,051 (2024)
New listings near 7202 Tigereye Way
- Open Sat, 11am to 2pmNew
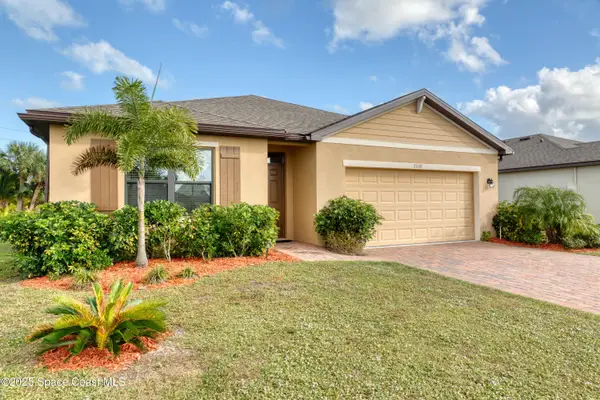 $360,000Active4 beds 2 baths1,830 sq. ft.
$360,000Active4 beds 2 baths1,830 sq. ft.7339 Tourmaline Drive, Grant-Valkaria, FL 32949
MLS# 1064136Listed by: BLUE MARLIN REAL ESTATE - New
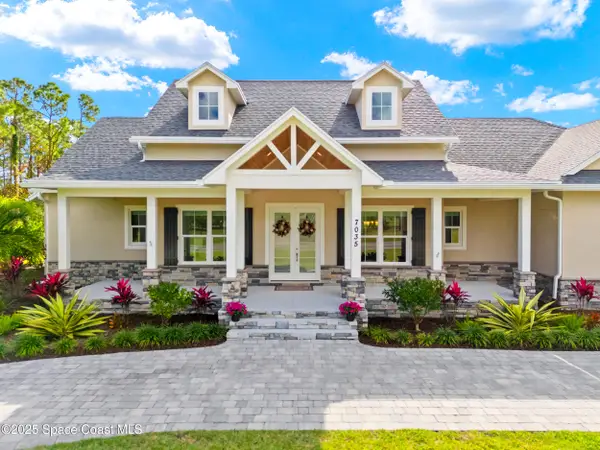 $950,000Active4 beds 4 baths2,419 sq. ft.
$950,000Active4 beds 4 baths2,419 sq. ft.7035 Indian River Boulevard, Grant, FL 32949
MLS# 1063070Listed by: RE/MAX SOLUTIONS - New
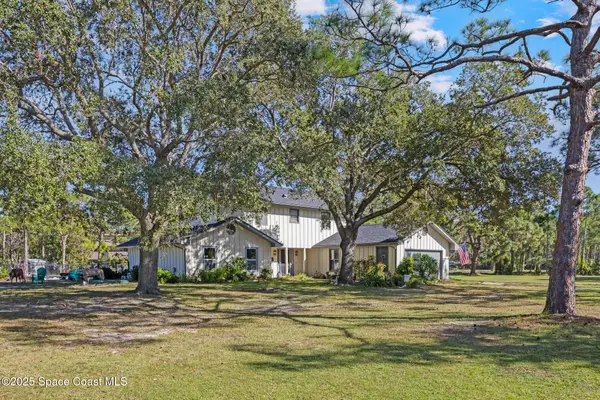 $729,900Active5 beds 3 baths2,744 sq. ft.
$729,900Active5 beds 3 baths2,744 sq. ft.6885 Orchid Tree Drive, Grant, FL 32949
MLS# 1063851Listed by: WATERMAN REAL ESTATE INC.  $899,000Active4 beds 3 baths3,287 sq. ft.
$899,000Active4 beds 3 baths3,287 sq. ft.5849 Judy Kay Road, Grant, FL 32949
MLS# 1062783Listed by: REALTY WORLD CURRI PROPERTIES $150,000Pending1.06 Acres
$150,000Pending1.06 Acres4556 Celestial Drive, Grant, FL 32949
MLS# 1220389Listed by: SMART STEP PROPERTY GROUP LLC $698,000Active3 beds 2 baths1,964 sq. ft.
$698,000Active3 beds 2 baths1,964 sq. ft.4060 Edisto Drive, Grant, FL 32949
MLS# 1062756Listed by: RE/MAX AEROSPACE REALTY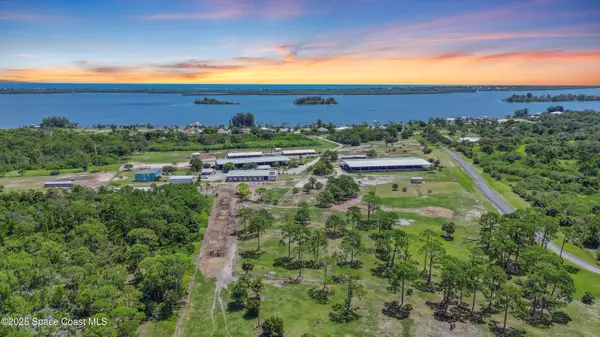 $6,750,000Active6 beds 5 baths4,492 sq. ft.
$6,750,000Active6 beds 5 baths4,492 sq. ft.4850 Old Dixie Highway, Grant-Valkaria, FL 32949
MLS# 1062627Listed by: REAL BROKER, LLC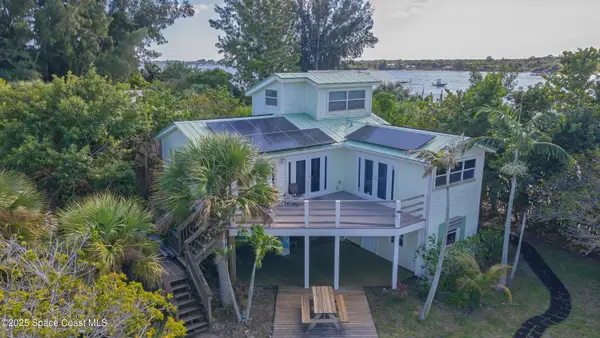 $650,000Active3 beds 2 baths1,088 sq. ft.
$650,000Active3 beds 2 baths1,088 sq. ft.53 Vip Island Island #A, Grant-Valkaria, FL 32949
MLS# 1062553Listed by: MADISON ALLIED LLC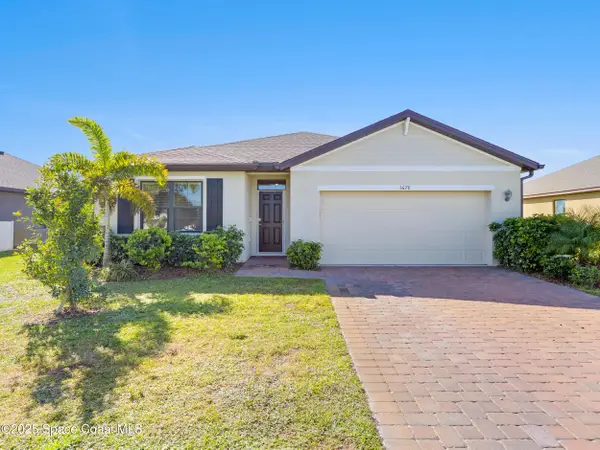 $385,000Active4 beds 2 baths1,830 sq. ft.
$385,000Active4 beds 2 baths1,830 sq. ft.5678 Waterfall Place, Grant, FL 32949
MLS# 1062343Listed by: ARIUM REAL ESTATE, LLC $794,982Active5 beds 4 baths3,051 sq. ft.
$794,982Active5 beds 4 baths3,051 sq. ft.3670 Painted Bunting Place, Grant, FL 32949
MLS# 1060232Listed by: ENGEL&VOELKERS MELB BEACHSIDE
