1915 County Road 209b, Green Cove Springs, FL 32043
Local realty services provided by:Better Homes and Gardens Real Estate Lifestyles Realty
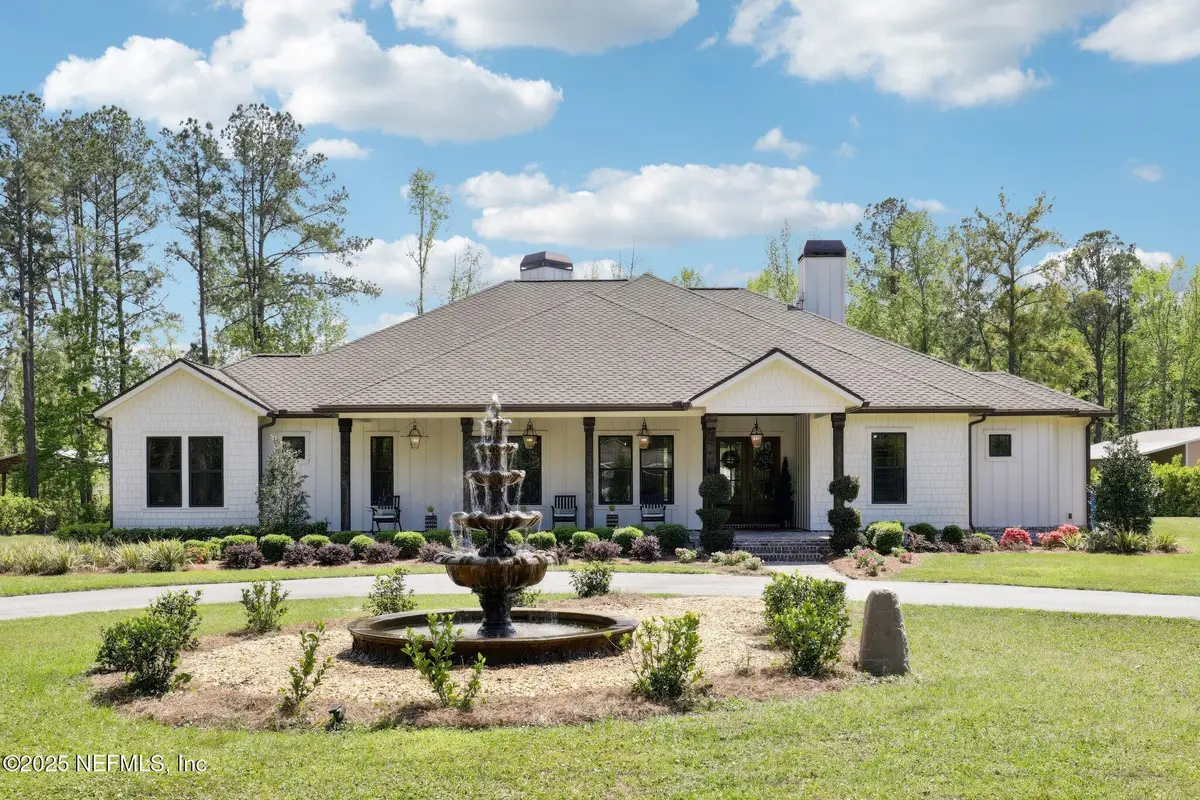
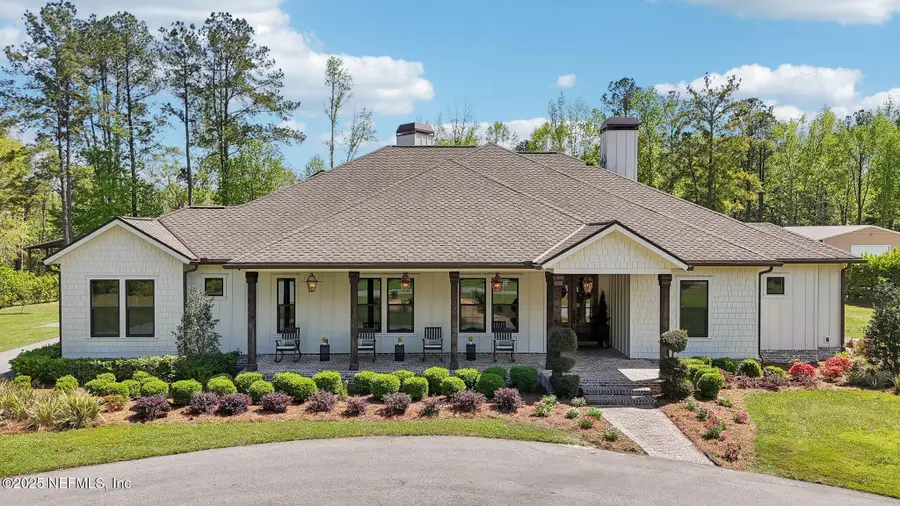

Listed by:karen wentz
Office:coldwell banker vanguard realty
MLS#:2078496
Source:JV
Price summary
- Price:$1,424,900
- Price per sq. ft.:$366.2
About this home
Resort style paradise with an outdoor oasis! This stunning builder's custom home is a masterpiece of design, blending indoor elegance with outdoor entertainment. The estate is perfectly situated on 24.26 acres with 1,111 feet of waterfront on Black Creek. The gated entry is lined with Magnolia trees, leading to a modern farmhouse with a French country flair. Step inside and be captivated by the 18-foot vaulted ceiling with exposed beams and the floor-to-ceiling brick fireplace. The heart of the home gourmet kitchen features 64'' double-stacked cabinets, quartz counters, a 6-burner gas range with griddle and double oven, and custom hood. The Butler's Pantry is complete w/butcher block counters, wood shelves, cabinets, and plugs for small appliances. The backyard is an oasis with a 41ft heated pool and spa with Grotto lighting, fire torches, waterfalls, waterslide, tanning ledge, and underwater stools, Summer Kitchen, firepit, putting green, RV and Boat parking, & workshop EXTERIOR HIGHLIGHTS: " 3891 sq ft - 5 Bedrooms 6 Bathrooms + office " 24.26 Acres with 1,111 sf waterfront along Black Creek " 832sf 3-car garage (double and single 8' tall doors and 11' ceiling) " Roof - GAF Sienna Lifetime Shingles with a transferrable warranty (copy of warranty provided) " Stem wall construction " 2' x 6' Framing " 14 ft above sea level " Concrete, Hardi Board, and Batten exterior walls " Brick front and rear porches " Fountain (7' x 13') with circular driveway " Extensive landscaping and multiple fruit trees " Septic tank on right side of yard (recently pumped) " Artesian well with water softener and filtration system " Workshop/Storage building with electric " Estate style brick/iron gated entry " 500 ft driveway (entrance lined with Magnolia trees) " Workshop with electric and storage " 3-hole putting green " Paver fire pit area with 60" fire pit " 2- 8' tall solid wood front doors POOL AND PATIO: " 41' X 22' gunite pool with Grotto lighting, fire torches, 15 ft. water slide, 3 waterfalls, tanning ledge/sun shelf with table and 2 chairs, 4 underwater bar stools, rock coping and rock structures, salt-chlorinated, 8-person hot tub " Expansive outdoor living space with screened patio, brick wood-burning fireplace, Summer Kitchen with bar, Green Egg grill and gas grill, plus a beverage cooler, tongue-in-groove ceiling, and multiple fans " Heated by propane gas with a buried tank INTERIOR HIGHLIGHTS " 5TH bedroom/bonus room upstairs could be used for an in-law suite, equipped as a movie room with recliners " 13ft to 18 ft ceiling in Great Room with wooden beams " 10' tall ceilings in secondary rooms " Floor-to-ceiling wall for wood-burning fireplace and large framed TV " All interior doors 8 ft, trimmed interior windows and doors " 2 TV mounts " French Country style wood working, accent walls, and shiplap " Tongue-in-groove " Upstairs Bonus set up for theatre, with cabinets, sink and refrigerator (a great entertaining space or in-law suite) KITCHEN " Solid wood 64" upper double stacked cabinets " Under cabinet lighting " Matching wood cabinet panels on appliances " 2.5" thick quartzite island " Quartz counters and tile backsplash " Pebble Ice Maker " Wine and beverage fridge " BUTLER'S PANTRY - Butcher Block counters, wood shelving, cabinets, small appliance storage and plugs " Farm sink " 6-burner gas range with custom hood, griddle, and double oven BEDROOMS AND BATHROOMS " All bedrooms have a private en-suite bathroom " Primary Owner's Suite bathroom includes a Toto toilet with bidet and heated seat, free-standing soaking tub, walk-in triple-head (one overhead rain) shower, and double vanities " Owner's massive closet with closet organizer, ceiling-to-floor wood shelving, dresser, and drawers
Contact an agent
Home facts
- Year built:2021
- Listing Id #:2078496
- Added:138 day(s) ago
- Updated:August 10, 2025 at 10:39 PM
Rooms and interior
- Bedrooms:5
- Total bathrooms:6
- Full bathrooms:6
- Living area:3,891 sq. ft.
Heating and cooling
- Cooling:Central Air, Electric
- Heating:Central, Electric
Structure and exterior
- Year built:2021
- Building area:3,891 sq. ft.
- Lot area:24.26 Acres
Schools
- High school:Clay
- Middle school:Lake Asbury
- Elementary school:Lake Asbury
Utilities
- Water:Well
- Sewer:Septic Tank
Finances and disclosures
- Price:$1,424,900
- Price per sq. ft.:$366.2
New listings near 1915 County Road 209b
- New
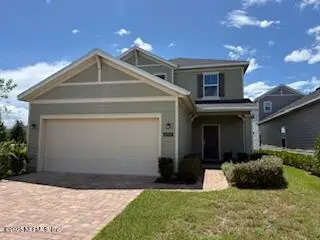 $369,900Active4 beds 3 baths2,298 sq. ft.
$369,900Active4 beds 3 baths2,298 sq. ft.2757 Pointed Leaf Road, Green Cove Springs, FL 32043
MLS# 2103938Listed by: RE/MAX SPECIALISTS - New
 $367,890Active3 beds 2 baths1,590 sq. ft.
$367,890Active3 beds 2 baths1,590 sq. ft.3255 Willowleaf Lane, Green Cove Springs, FL 32043
MLS# 2103895Listed by: PULTE REALTY OF NORTH FLORIDA, LLC. - New
 $413,290Active4 beds 3 baths2,142 sq. ft.
$413,290Active4 beds 3 baths2,142 sq. ft.3303 Willowleaf Lane, Green Cove Springs, FL 32043
MLS# 2103863Listed by: PULTE REALTY OF NORTH FLORIDA, LLC. - New
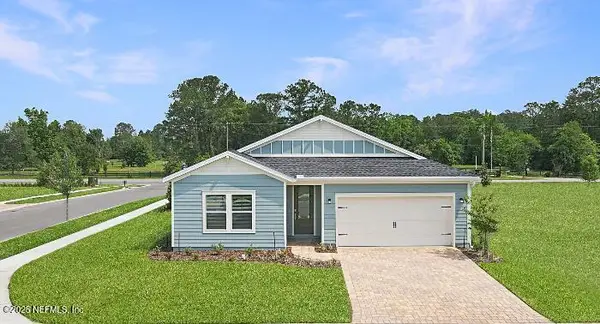 $477,980Active4 beds 3 baths2,382 sq. ft.
$477,980Active4 beds 3 baths2,382 sq. ft.2497 Morganza Way, Green Cove Springs, FL 32043
MLS# 2103848Listed by: LENNAR REALTY INC - New
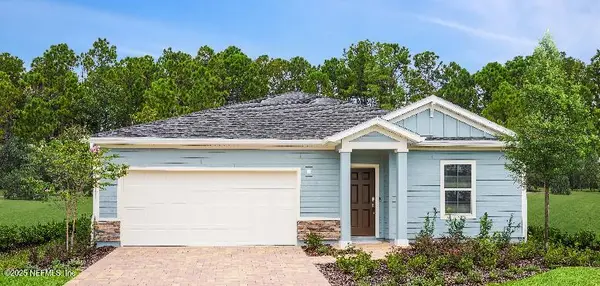 $374,999Active3 beds 3 baths2,257 sq. ft.
$374,999Active3 beds 3 baths2,257 sq. ft.3004 Raven Trace, Green Cove Springs, FL 32043
MLS# 2103813Listed by: LENNAR REALTY INC - New
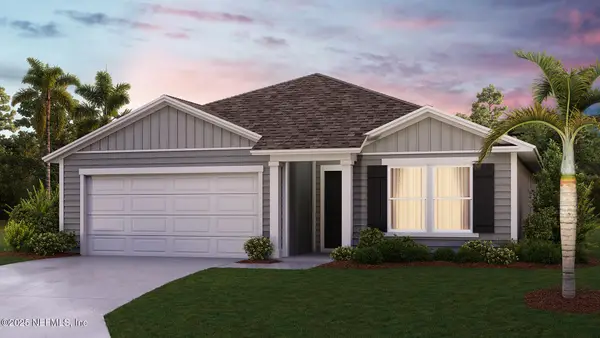 $347,990Active3 beds 2 baths1,714 sq. ft.
$347,990Active3 beds 2 baths1,714 sq. ft.4426 White Ibis Lane, Green Cove Springs, FL 32043
MLS# 2103709Listed by: D R HORTON REALTY INC - New
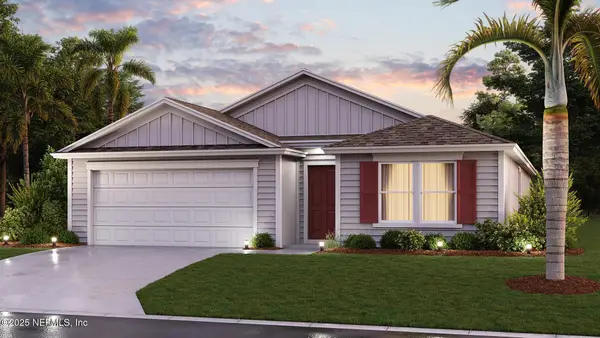 $355,990Active4 beds 2 baths1,862 sq. ft.
$355,990Active4 beds 2 baths1,862 sq. ft.4430 White Ibis Lane, Green Cove Springs, FL 32043
MLS# 2103708Listed by: D R HORTON REALTY INC - New
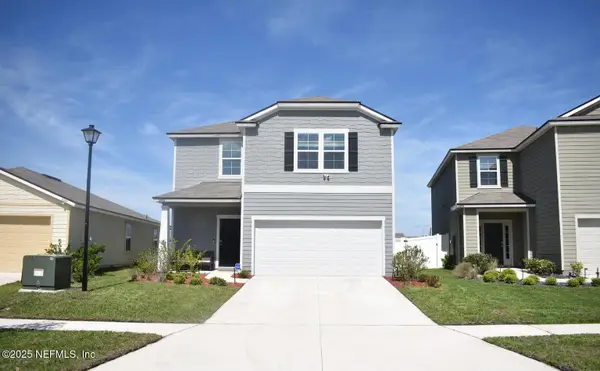 $337,000Active4 beds 3 baths2,206 sq. ft.
$337,000Active4 beds 3 baths2,206 sq. ft.2271 Willow Glen Lane, Green Cove Springs, FL 32043
MLS# 2103684Listed by: REMI REALTY, LLC - New
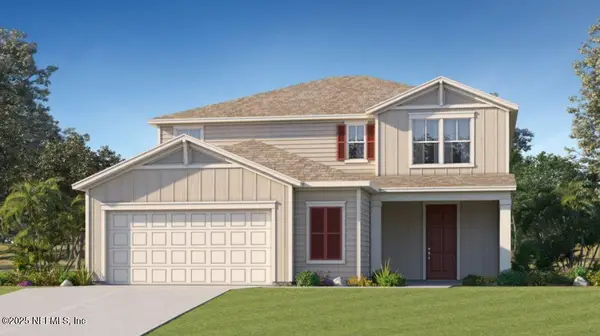 $434,280Active5 beds 4 baths3,026 sq. ft.
$434,280Active5 beds 4 baths3,026 sq. ft.2353 River Park, Green Cove Springs, FL 32043
MLS# 2103663Listed by: LENNAR REALTY INC - New
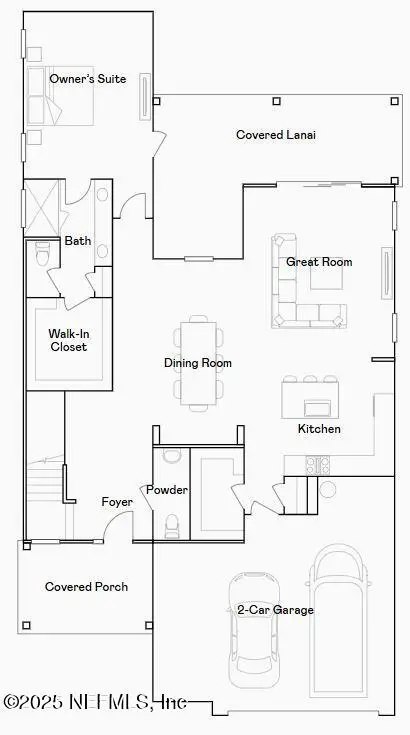 $470,480Active5 beds 4 baths3,026 sq. ft.
$470,480Active5 beds 4 baths3,026 sq. ft.2345 River Park, Green Cove Springs, FL 32043
MLS# 2103652Listed by: LENNAR REALTY INC

