2734 Royal Pointe Drive, Green Cove Springs, FL 32043
Local realty services provided by:Better Homes and Gardens Real Estate Lifestyles Realty
2734 Royal Pointe Drive,Green Cove Springs, FL 32043
$351,000
- 5 Beds
- 3 Baths
- 1,980 sq. ft.
- Single family
- Active
Listed by: matthias berrang, harold a. wilkening iii
Office: ini realty
MLS#:2108234
Source:JV
Price summary
- Price:$351,000
- Price per sq. ft.:$177.27
- Monthly HOA dues:$20.83
About this home
NO CDD fees and store your boat or RV in garage or fenced backyard! Welcome to your new home designed for comfort, gatherings, & everyday living! This beautifully maintained 5-bedroom, 3-bathroom home offers space for everyone, with an open floor plan highlighted by a wood-burning fireplace & hard-surface flooring throughout for easy care & a modern look. Split bedrooms on the first floor. with 5th bedroom & full bathroom upstairs, perfect for guests or family needing more privacy. Step outside to a large backyard with peaceful wooded view, ready for a pool, play area, & backyard entertaining. This property invites endless family fun and relaxation. Ample off-street parking makes it easy for large families & visitors . With NO CDD fees, you'll save thousands each year! No-down-payment financing options & first-time homebuyer assistance available. Located minutes from the new First Coast Expwy, Van Zant park & highly-rated Clay County schools.
Contact an agent
Home facts
- Year built:2006
- Listing ID #:2108234
- Added:162 day(s) ago
- Updated:February 20, 2026 at 01:46 PM
Rooms and interior
- Bedrooms:5
- Total bathrooms:3
- Full bathrooms:3
- Living area:1,980 sq. ft.
Heating and cooling
- Cooling:Central Air, Electric
- Heating:Central, Electric, Heat Pump
Structure and exterior
- Roof:Shingle
- Year built:2006
- Building area:1,980 sq. ft.
- Lot area:0.23 Acres
Schools
- High school:Clay
- Middle school:Lake Asbury
- Elementary school:Shadowlawn
Utilities
- Water:Public, Water Connected
- Sewer:Public Sewer, Sewer Connected
Finances and disclosures
- Price:$351,000
- Price per sq. ft.:$177.27
New listings near 2734 Royal Pointe Drive
- New
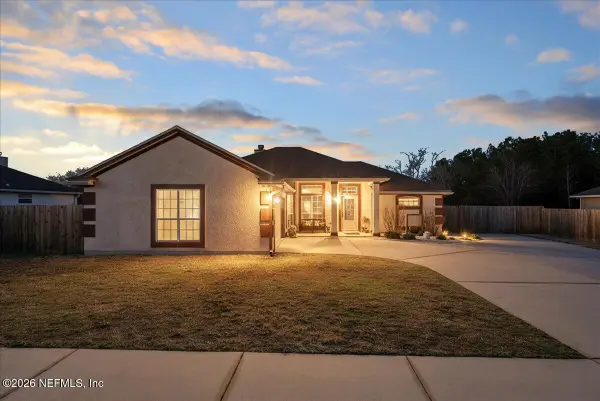 $315,000Active3 beds 2 baths1,424 sq. ft.
$315,000Active3 beds 2 baths1,424 sq. ft.3527 Citation Drive, Green Cove Springs, FL 32043
MLS# 2130994Listed by: KELLER WILLIAMS ST JOHNS - New
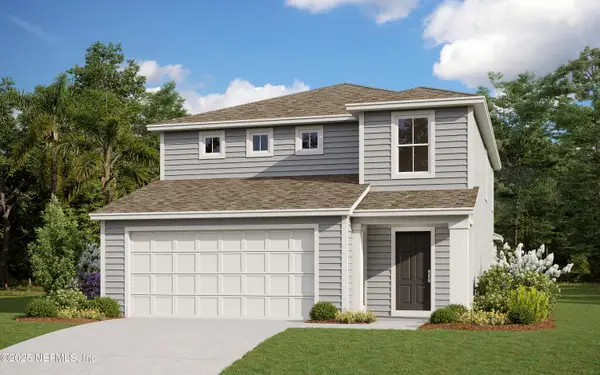 $359,990Active3 beds 3 baths2,294 sq. ft.
$359,990Active3 beds 3 baths2,294 sq. ft.3431 Humphrey Street, Green Cove Springs, FL 32043
MLS# 2130956Listed by: OLYMPUS EXECUTIVE REALTY, INC - New
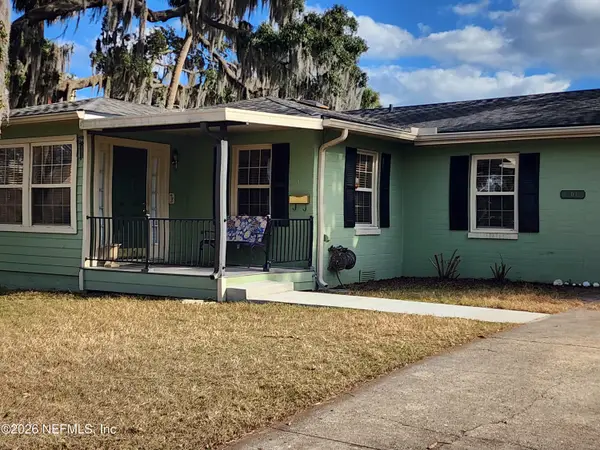 $289,000Active3 beds 2 baths1,188 sq. ft.
$289,000Active3 beds 2 baths1,188 sq. ft.201 North Street, Green Cove Springs, FL 32043
MLS# 2130877Listed by: PLANTANA REALTY, INC. - New
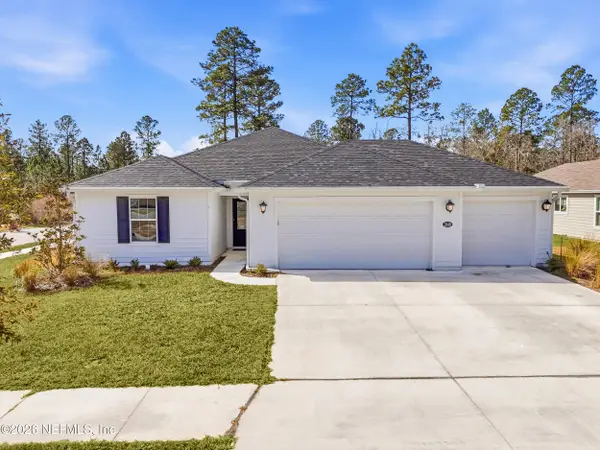 $365,000Active3 beds 2 baths1,717 sq. ft.
$365,000Active3 beds 2 baths1,717 sq. ft.2640 Windsor Lakes Way, Green Cove Springs, FL 32043
MLS# 2130857Listed by: PONTE VEDRA KEY REALTY - New
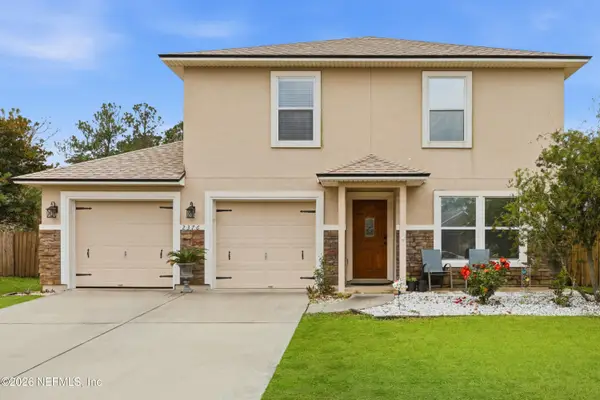 $410,000Active5 beds 3 baths2,608 sq. ft.
$410,000Active5 beds 3 baths2,608 sq. ft.2376 Bonnie Lakes Drive, Green Cove Springs, FL 32043
MLS# 2130840Listed by: MOMENTUM REALTY - New
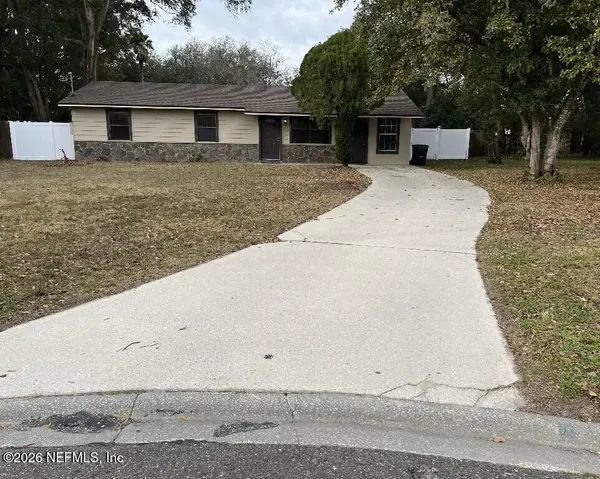 $269,000Active3 beds 2 baths1,300 sq. ft.
$269,000Active3 beds 2 baths1,300 sq. ft.461 Melrose Court, Green Cove Springs, FL 32043
MLS# 2130712Listed by: LOWEST FEE REALTY LLC - New
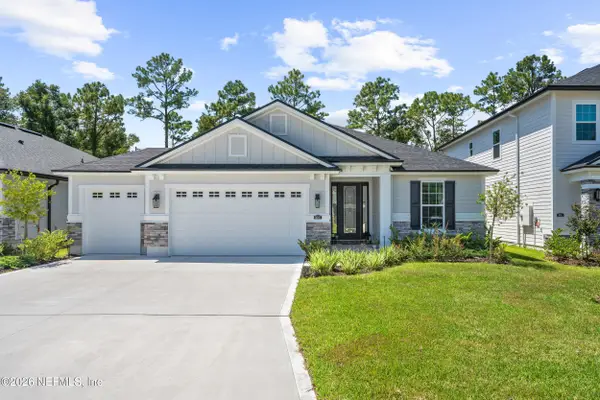 $480,000Active4 beds 2 baths1,865 sq. ft.
$480,000Active4 beds 2 baths1,865 sq. ft.3007 Goose Creek Lane, Green Cove Springs, FL 32043
MLS# 2130649Listed by: HERRON REAL ESTATE LLC - New
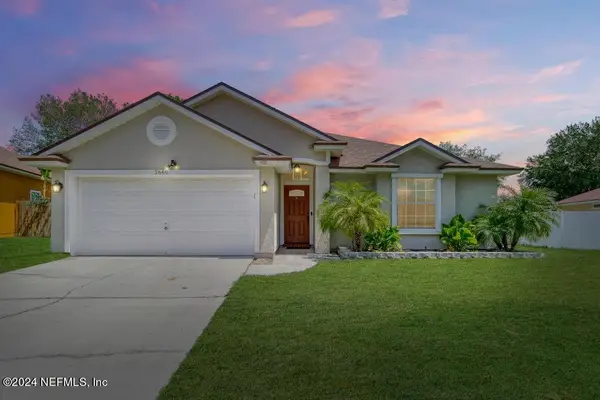 $299,000Active3 beds 2 baths1,453 sq. ft.
$299,000Active3 beds 2 baths1,453 sq. ft.2660 Creek Ridge Drive, Green Cove Springs, FL 32043
MLS# 2127990Listed by: WATSON REALTY CORP - Open Fri, 3 to 6pmNew
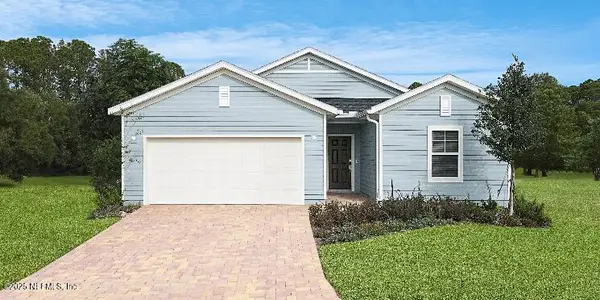 $368,999Active3 beds 3 baths1,943 sq. ft.
$368,999Active3 beds 3 baths1,943 sq. ft.2769 Firelight Lane, Green Cove Springs, FL 32043
MLS# 2130544Listed by: LENNAR REALTY INC - New
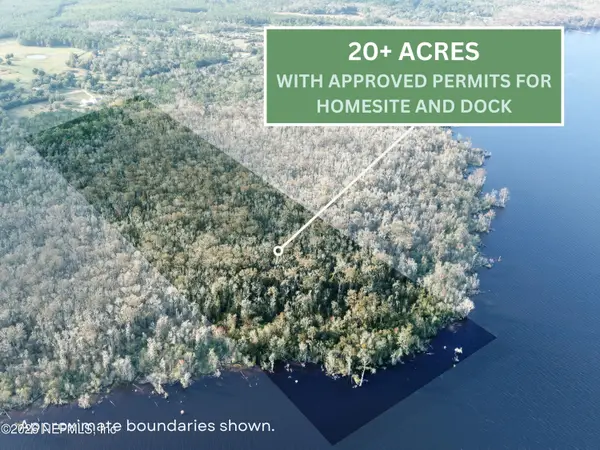 $289,000Active20 Acres
$289,000Active20 Acres0 County Road 209 S, Green Cove Springs, FL 32043
MLS# 2130568Listed by: EXIT MAGNOLIA POINT REALTY

