2820 Oakland Drive, Green Cove Springs, FL 32043
Local realty services provided by:Better Homes and Gardens Real Estate Thomas Group
2820 Oakland Drive,Green Cove Springs, FL 32043
$975,900
- 3 Beds
- 4 Baths
- 2,900 sq. ft.
- Single family
- Pending
Listed by:reba barkley
Office:davidson realty, inc.
MLS#:2102912
Source:JV
Price summary
- Price:$975,900
- Price per sq. ft.:$336.52
About this home
Welcome to 2820 Oakland Drive, a breathtaking, custom-built 3 bedroom, 4 bath riverfront oasis nestled on the deep, spring-fed waters of Black Creek in scenic Green Cove Springs. Designed by renowned architect Bob Porter—whose work draws influence from the legendary Frank Lloyd Wright—this 2,900-square-foot home captures the perfect balance of timeless craftsmanship, thoughtful design, and tranquil waterfront living. From the moment you arrive, the panoramic views and natural beauty of this property will captivate you.
Set on 1.17 acres with 160 feet of direct frontage on Black Creek, this residence is a dream come true for boating enthusiasts. With water depths averaging over 15 feet at the dock and 50 feet in the channel, you'll enjoy unrestricted deepwater access to the St. Johns River—just a short boat ride away. The expansive 1,600 SF dock and boathouse are equipped with a 6,000 lb. lift, a 17' x 40' covered wet slip with 19' vertical clearance, and an uncovered slip that accommodates vessels up to 65 feet. Whether it's sunrise paddles, weekend fishing trips, or sunset cruises, the waterfront lifestyle here does not disappoint.
Inside, the home offers soaring 17-foot vaulted ceilings, a striking family room stone fireplace, solid oak flooring, rich custom millwork, and a seamless blend of elegance and function. The kitchen showcases custom-built oak cabinetry, Corian countertops, a center island, dual pantries, a charming breakfast nook with bay windows, and stainless steel appliances (2022). A formal dining room, a spacious living room, and a flex office space with direct bath access provide versatile living areas throughout the main home.
The primary suite is a peaceful retreat with vaulted ceilings, a walk-in closet, and a spa-inspired bath (renovated in 2017) complete with a 6' soaking tub, custom shower, dual vanities, and built-in shelving. Both primary and guest bedrooms boast newly installed carpet (2025). Connected by an enclosed breezeway, the separate guest suite (added in 2007) offers its own private entrance, full bath, and flexible layout - ideal for multigenerational living, a private home office, or long-term guests. Additional options for a fourth bedroom include conversion of either the living room (with the addition of a closet) or the current office area (possibly with a Murphy Bed), both of which have access to a full downstairs bath with a walk-in shower.
Outdoor living is just as inviting, with a covered rear patio for entertaining, a classic front porch swing, a fenced yard with 10-foot gates, and a 20' x 18' metal-roofed carport (2020). Additional highlights include a 2-car garage with workshop space, a lockable basement with concrete flooring and electric, a 525' deep artesian well, gravity-fed septic, dual Bryant A/C systems (2018), a 2019 roof with 50-year GAF shingles, and no HOA fees.
Tucked away on a quiet, one-way street with no through traffic, this home offers privacy, prestige, and panoramic waterfront views from nearly every angle. Whether you're an avid boater, a multi-generational household, or simply seeking the best of Northeast Florida's waterfront lifestyle, 2820 Oakland Drive exceeds every expectation.
Contact an agent
Home facts
- Year built:1997
- Listing ID #:2102912
- Added:49 day(s) ago
- Updated:October 04, 2025 at 07:31 AM
Rooms and interior
- Bedrooms:3
- Total bathrooms:4
- Full bathrooms:4
- Living area:2,900 sq. ft.
Heating and cooling
- Cooling:Central Air
- Heating:Central
Structure and exterior
- Roof:Shingle
- Year built:1997
- Building area:2,900 sq. ft.
- Lot area:1.23 Acres
Schools
- High school:Clay
- Middle school:Lake Asbury
- Elementary school:Rideout
Utilities
- Water:Water Connected, Well
- Sewer:Septic Tank
Finances and disclosures
- Price:$975,900
- Price per sq. ft.:$336.52
- Tax amount:$4,118 (2024)
New listings near 2820 Oakland Drive
- Open Sat, 2 to 4pmNew
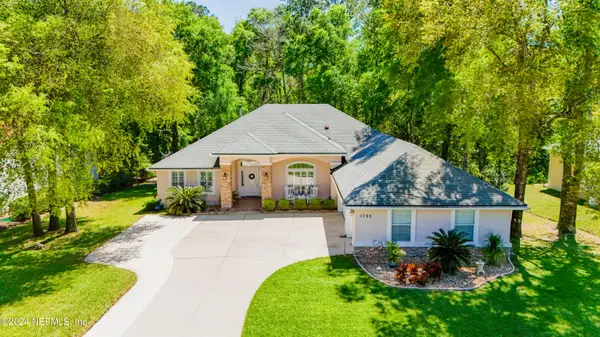 $540,000Active4 beds 3 baths2,708 sq. ft.
$540,000Active4 beds 3 baths2,708 sq. ft.1755 Colonial Drive, Green Cove Springs, FL 32043
MLS# 2111876Listed by: COLDWELL BANKER VANGUARD REALTY - New
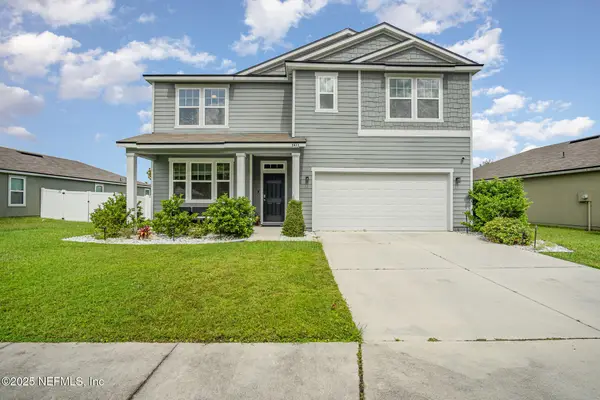 $425,000Active5 beds 3 baths2,497 sq. ft.
$425,000Active5 beds 3 baths2,497 sq. ft.2411 Oak Stream Drive, Green Cove Springs, FL 32043
MLS# 2111742Listed by: PUBLIC SERVICES REALTY - Open Sat, 1 to 3pmNew
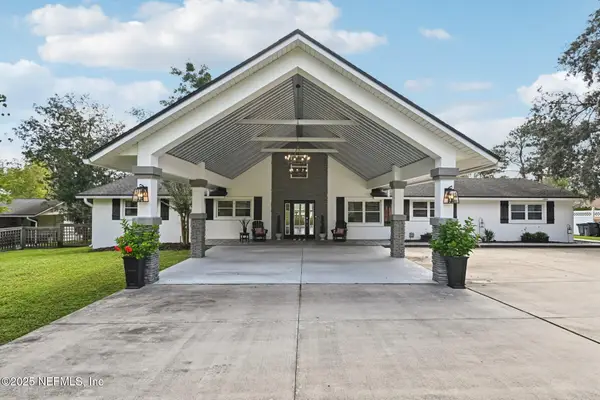 $800,000Active4 beds 3 baths3,180 sq. ft.
$800,000Active4 beds 3 baths3,180 sq. ft.1073 Lake Asbury Drive, Green Cove Springs, FL 32043
MLS# 2111010Listed by: COLDWELL BANKER VANGUARD REALTY - New
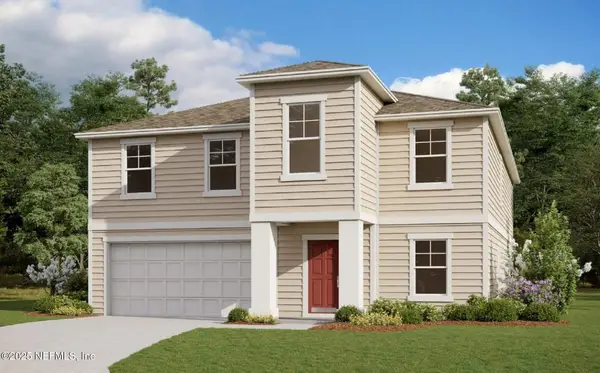 $499,990Active4 beds 4 baths3,533 sq. ft.
$499,990Active4 beds 4 baths3,533 sq. ft.3825 Holstein Way, Green Cove Springs, FL 32043
MLS# 2111577Listed by: OLYMPUS EXECUTIVE REALTY, INC - New
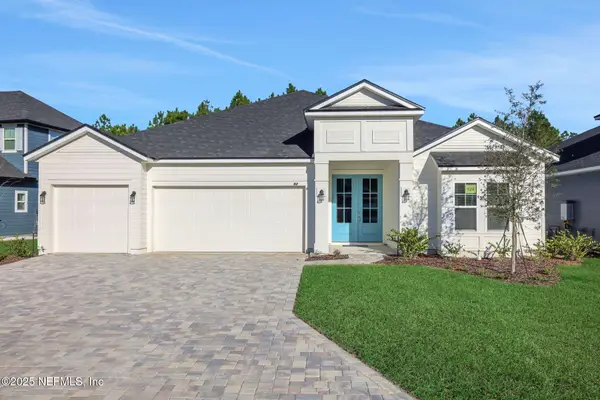 $469,990Active4 beds 3 baths2,493 sq. ft.
$469,990Active4 beds 3 baths2,493 sq. ft.3249 Pipers Way, Green Cove Springs, FL 32043
MLS# 2111584Listed by: OLYMPUS EXECUTIVE REALTY, INC - New
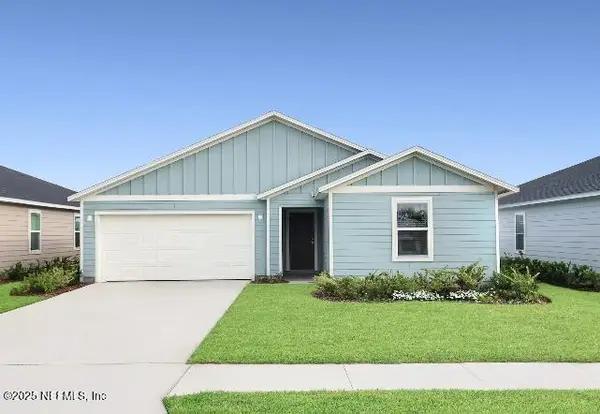 $381,485Active4 beds 2 baths1,821 sq. ft.
$381,485Active4 beds 2 baths1,821 sq. ft.2990 Grand Finale Street, Green Cove Springs, FL 32043
MLS# 2111566Listed by: LENNAR REALTY INC - Open Sat, 11am to 1pmNew
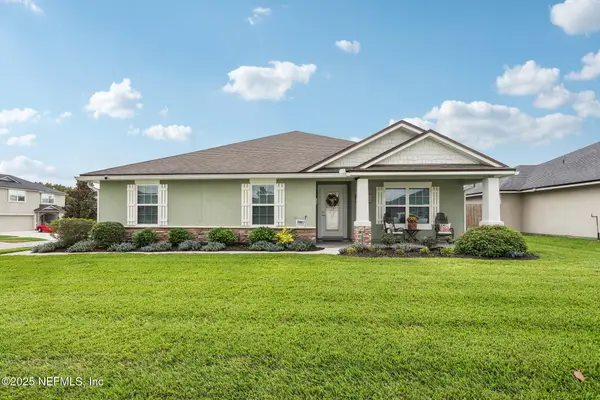 $399,900Active3 beds 2 baths1,820 sq. ft.
$399,900Active3 beds 2 baths1,820 sq. ft.3002 Vianey Place, Green Cove Springs, FL 32043
MLS# 2110366Listed by: COLDWELL BANKER VANGUARD REALTY - New
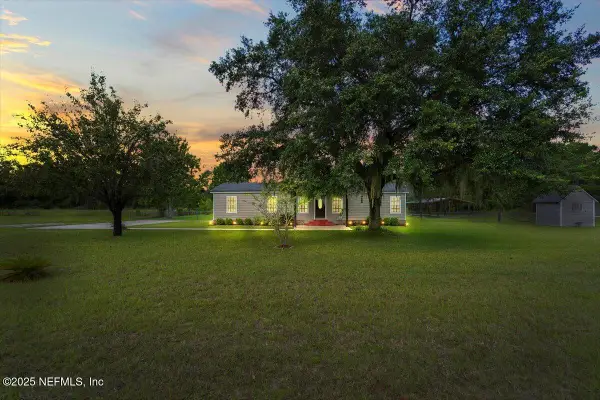 $329,500Active3 beds 2 baths1,824 sq. ft.
$329,500Active3 beds 2 baths1,824 sq. ft.860 Warner Road, Green Cove Springs, FL 32043
MLS# 2111371Listed by: MOMENTUM REALTY - New
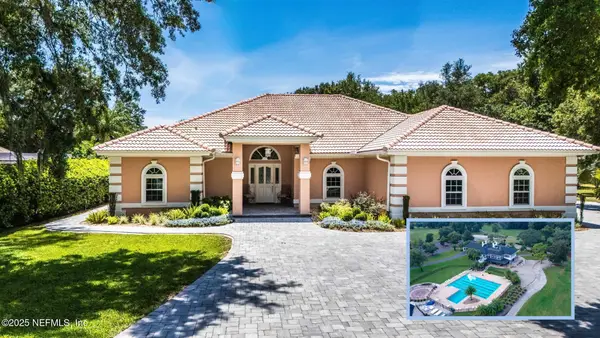 $725,000Active4 beds 3 baths3,298 sq. ft.
$725,000Active4 beds 3 baths3,298 sq. ft.1839 Turnberry Court, Green Cove Springs, FL 32043
MLS# 2111329Listed by: INI REALTY - New
 $456,110Active4 beds 3 baths2,204 sq. ft.
$456,110Active4 beds 3 baths2,204 sq. ft.3387 Americana Drive, Green Cove Springs, FL 32043
MLS# 2111206Listed by: PULTE REALTY OF NORTH FLORIDA, LLC.
