2930 Darlington Oak Road, Green Cove Springs, FL 32043
Local realty services provided by:Better Homes and Gardens Real Estate Lifestyles Realty
2930 Darlington Oak Road,Green Cove Springs, FL 32043
$329,000
- 3 Beds
- 2 Baths
- 1,571 sq. ft.
- Single family
- Active
Listed by: matthew berkis
Office: mattamy real estate services
MLS#:2102181
Source:JV
Price summary
- Price:$329,000
- Price per sq. ft.:$209.42
- Monthly HOA dues:$125
About this home
LOT 127 - Arcadia floorplan is a charming single-story home designed for comfort, ease, and modern living—ideal for busy and growing families. The open-concept layout features an island kitchen that flows into the dining area and spacious Great Room, all filled with natural light and views of the covered lanai, perfect for indoor-outdoor living. The owner's suite is tucked away in the rear corner for privacy and includes a luxurious bath, offering a peaceful retreat. It connects directly to the Great Room for added convenience. Two additional bedrooms are located off the foyer at the front of the home, creating a quiet space for guests or family members. With its smart layout and warm design, the Arcadia offers the perfect blend of openness and seclusion. SANDRIDGE HILLS features 50' homesites and Spirit Series homes tailored to today's lifestyles. Planned amenities include a pool, cabana, dog park, and green spaces. Near top schools, parks, and the First Coast Expressway.
Contact an agent
Home facts
- Year built:2025
- Listing ID #:2102181
- Added:139 day(s) ago
- Updated:December 22, 2025 at 07:41 PM
Rooms and interior
- Bedrooms:3
- Total bathrooms:2
- Full bathrooms:2
- Living area:1,571 sq. ft.
Heating and cooling
- Cooling:Central Air
- Heating:Central
Structure and exterior
- Roof:Shingle
- Year built:2025
- Building area:1,571 sq. ft.
Utilities
- Water:Public, Water Connected
- Sewer:Public Sewer, Sewer Connected
Finances and disclosures
- Price:$329,000
- Price per sq. ft.:$209.42
New listings near 2930 Darlington Oak Road
- New
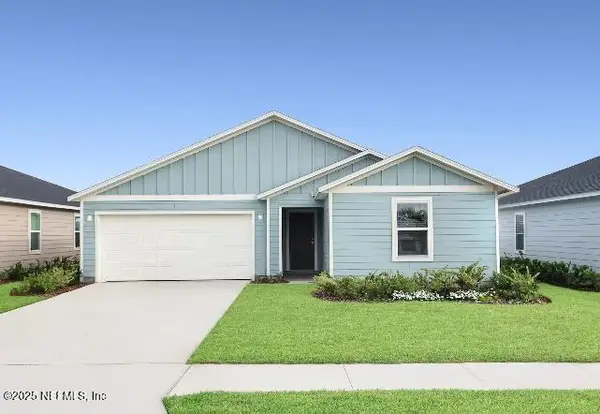 $341,485Active4 beds 2 baths1,821 sq. ft.
$341,485Active4 beds 2 baths1,821 sq. ft.2803 Little Trout Lane, Green Cove Springs, FL 32043
MLS# 2122351Listed by: LENNAR REALTY INC - New
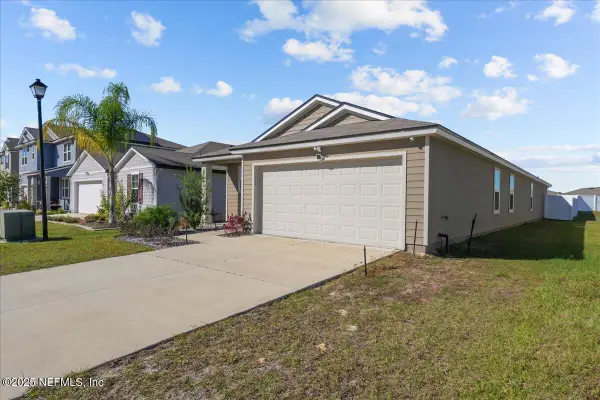 $324,990Active4 beds 2 baths1,934 sq. ft.
$324,990Active4 beds 2 baths1,934 sq. ft.2323 Falling Star Lane, Green Cove Springs, FL 32043
MLS# 2122238Listed by: LPT REALTY LLC - New
 $650,000Active5 beds 4 baths3,454 sq. ft.
$650,000Active5 beds 4 baths3,454 sq. ft.3011 Goose Creek Lane, Green Cove Springs, FL 32043
MLS# 2121860Listed by: MARK SPAIN REAL ESTATE - New
 $346,985Active3 beds 2 baths1,897 sq. ft.
$346,985Active3 beds 2 baths1,897 sq. ft.3142 Adelaide Road, Green Cove Springs, FL 32043
MLS# 2122134Listed by: LENNAR REALTY INC - New
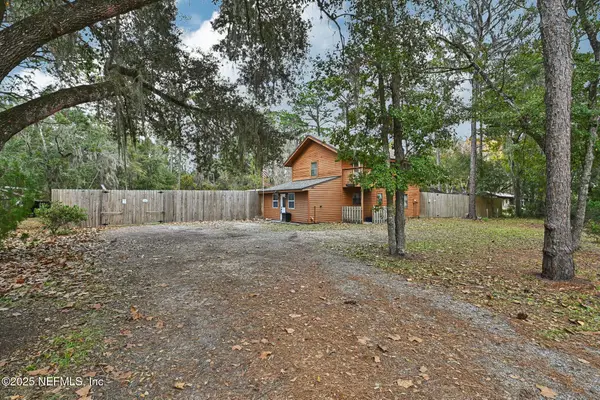 $450,000Active3 beds 2 baths1,634 sq. ft.
$450,000Active3 beds 2 baths1,634 sq. ft.246 Six Pond Trail, Green Cove Springs, FL 32043
MLS# 2121995Listed by: COLDWELL BANKER VANGUARD REALTY - New
 $500,000Active-- beds -- baths
$500,000Active-- beds -- baths101 Esplanade Avenue, Green Cove Springs, FL 32043
MLS# 2121772Listed by: BEAR REALTY, INC. 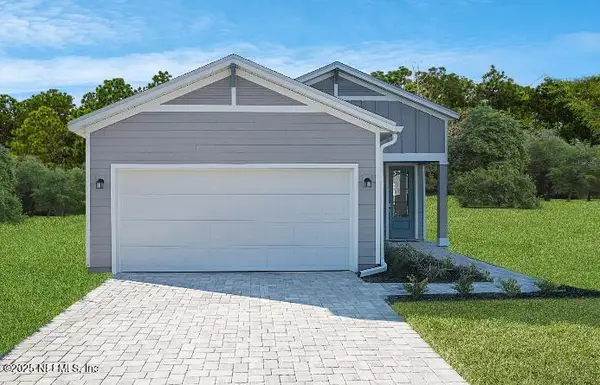 $319,485Pending3 beds 2 baths1,897 sq. ft.
$319,485Pending3 beds 2 baths1,897 sq. ft.3130 Adelaide Road, Green Cove Springs, FL 32043
MLS# 2121760Listed by: LENNAR REALTY INC- New
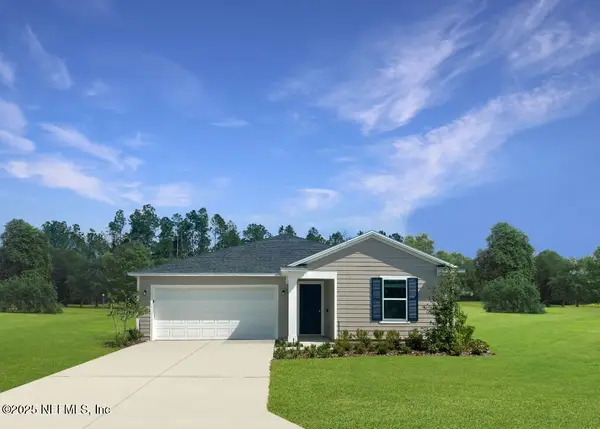 $303,985Active3 beds 2 baths1,484 sq. ft.
$303,985Active3 beds 2 baths1,484 sq. ft.3023 Grand Finale Street, Green Cove Springs, FL 32043
MLS# 2121763Listed by: LENNAR REALTY INC 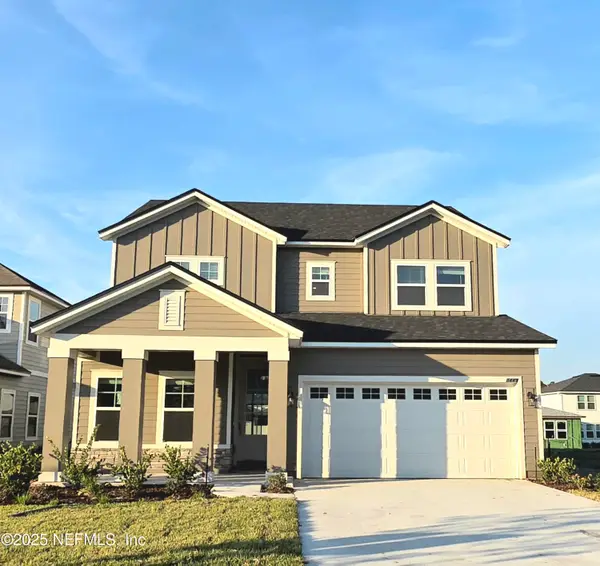 $399,990Pending4 beds 3 baths2,423 sq. ft.
$399,990Pending4 beds 3 baths2,423 sq. ft.3584 Americana Drive, Green Cove Springs, FL 32043
MLS# 2121727Listed by: OLYMPUS EXECUTIVE REALTY, INC- New
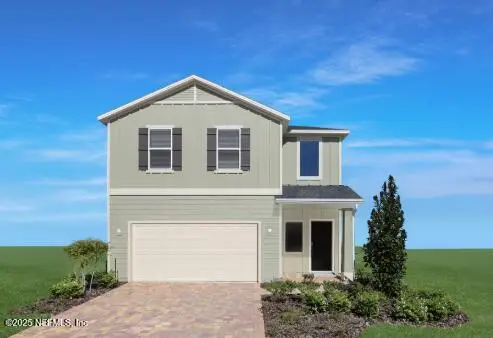 $346,485Active4 beds 3 baths1,879 sq. ft.
$346,485Active4 beds 3 baths1,879 sq. ft.2816 Grand Finale Street, Green Cove Springs, FL 32043
MLS# 2121665Listed by: LENNAR REALTY INC
