2965 Crossfield Drive, Green Cove Springs, FL 32043
Local realty services provided by:Better Homes and Gardens Real Estate Lifestyles Realty
2965 Crossfield Drive,Green Cove Springs, FL 32043
$330,000
- 3 Beds
- 2 Baths
- 2,139 sq. ft.
- Single family
- Active
Listed by: curtis bryan kallam, tonja kallam
Office: kallam realty group pllc
MLS#:2107585
Source:JV
Price summary
- Price:$330,000
- Price per sq. ft.:$120.44
- Monthly HOA dues:$8.33
About this home
LIKE NEW and packed with upgrades! This beautifully maintained 2023 build in the sought-after Granary Park community of Green Cove Springs is priced well below both new construction and current resale homes—offering exceptional value without sacrificing features. Designed for flexibility, this home offers 3 bedrooms, 2 baths, a dedicated office that could function as a 4th bedroom, an additional flex room ideal for a children's play area, TV room, or hobby space and fiber optic availability in the community. Inside, you'll find upgrades not typically found in new construction: all-tile flooring, upgraded light fixtures and ceiling fans, quartz countertops throughout, and a stunning triple-slider leading to the backyard that floods the living space with natural light.
The spacious owner's suite features a double-vanity bath, walk-in shower, relaxing garden tub, and large walk-in closet. The home has been pet-free, gently lived in, and remains in true new-construction condition The Washer and dryer are also included for added convenience. Granary Park offers resort-style amenities including a community pool, clubhouse/meeting center, fitness center, and dog park. With its prime location, modern upgrades, and unbeatable price, this home is the perfect blend of comfort, style, and value.
Schedule your showing today!
Contact an agent
Home facts
- Year built:2023
- Listing ID #:2107585
- Added:249 day(s) ago
- Updated:November 23, 2025 at 11:12 AM
Rooms and interior
- Bedrooms:3
- Total bathrooms:2
- Full bathrooms:2
- Living area:2,139 sq. ft.
Heating and cooling
- Cooling:Central Air
- Heating:Central, Heat Pump
Structure and exterior
- Roof:Shingle
- Year built:2023
- Building area:2,139 sq. ft.
- Lot area:0.14 Acres
Schools
- High school:Clay
- Middle school:Lake Asbury
- Elementary school:Lake Asbury
Utilities
- Water:Public
- Sewer:Public Sewer
Finances and disclosures
- Price:$330,000
- Price per sq. ft.:$120.44
- Tax amount:$5,460 (2024)
New listings near 2965 Crossfield Drive
- New
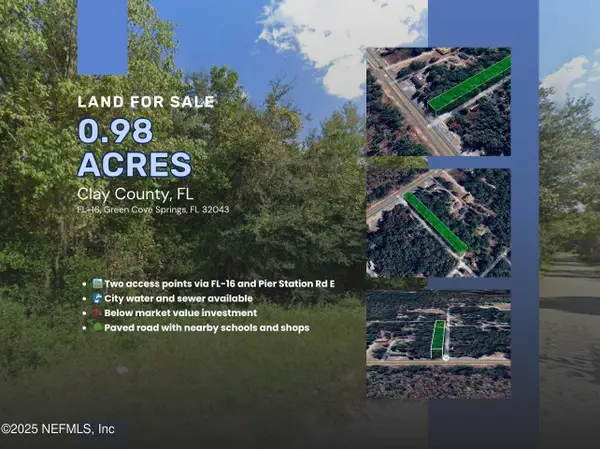 $65,000Active0.98 Acres
$65,000Active0.98 Acres0 Pier Station E Road, Green Cove Springs, FL 32043
MLS# 2119143Listed by: HERRON REAL ESTATE LLC - New
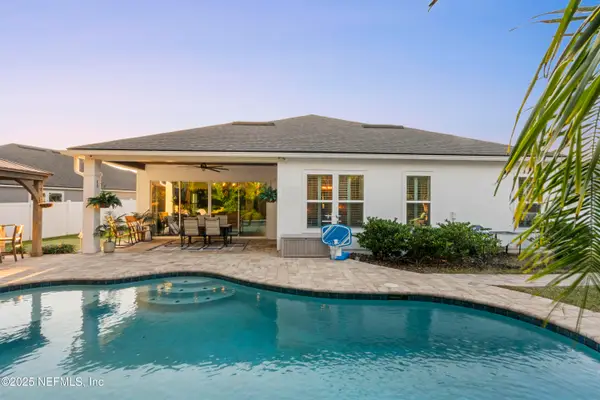 $705,000Active4 beds 4 baths2,498 sq. ft.
$705,000Active4 beds 4 baths2,498 sq. ft.3074 Free Bird Loop, Green Cove Springs, FL 32043
MLS# 2118448Listed by: MOMENTUM REALTY - New
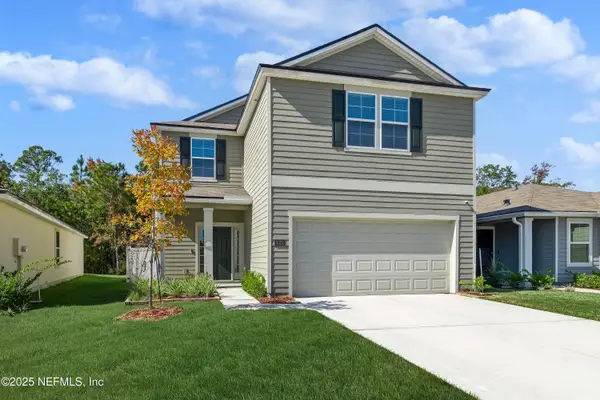 $414,000Active5 beds 3 baths2,508 sq. ft.
$414,000Active5 beds 3 baths2,508 sq. ft.3027 Rustic Deer Way, Green Cove Springs, FL 32043
MLS# 2119063Listed by: KELLER WILLIAMS REALTY ATLANTIC PARTNERS - New
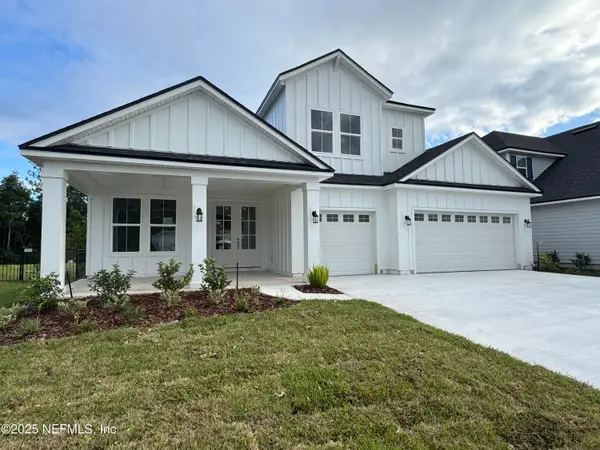 $551,172Active5 beds 4 baths3,285 sq. ft.
$551,172Active5 beds 4 baths3,285 sq. ft.3586 Zydeco Loop, Green Cove Springs, FL 32043
MLS# 2118981Listed by: OLYMPUS EXECUTIVE REALTY, INC - New
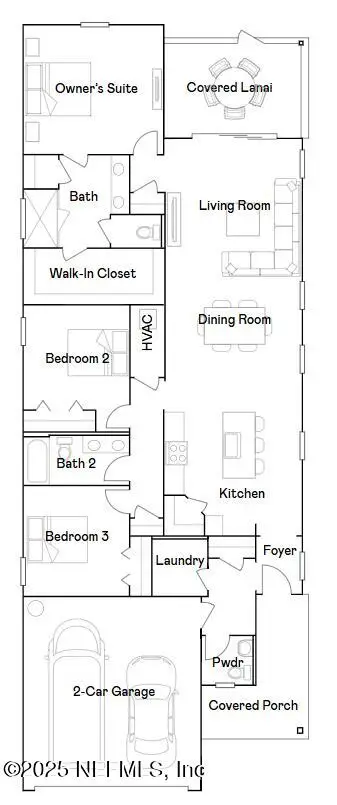 $376,989Active4 beds 4 baths1,774 sq. ft.
$376,989Active4 beds 4 baths1,774 sq. ft.3138 Adelaide Road, Green Cove Springs, FL 32043
MLS# 2118985Listed by: LENNAR REALTY INC - Open Sun, 2 to 4pmNew
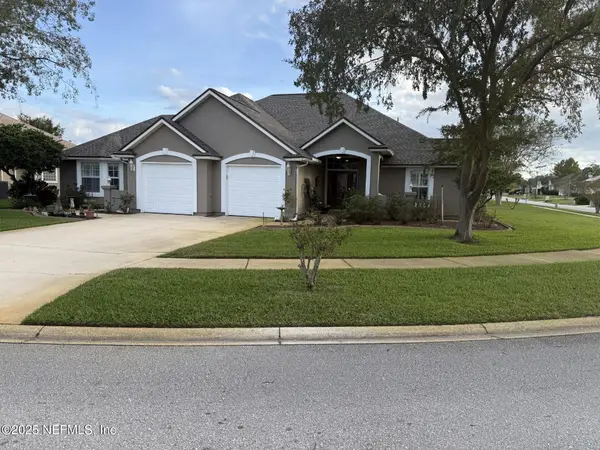 $479,900Active4 beds 3 baths2,606 sq. ft.
$479,900Active4 beds 3 baths2,606 sq. ft.2923 Southbank Circle, Green Cove Springs, FL 32043
MLS# 2116043Listed by: WATSON REALTY CORP - Open Sun, 2 to 3pmNew
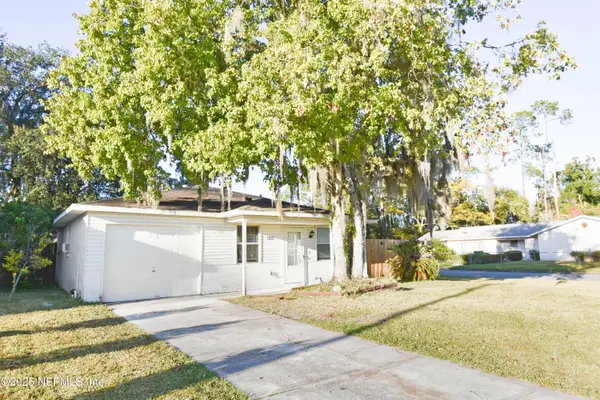 $229,000Active3 beds 2 baths1,032 sq. ft.
$229,000Active3 beds 2 baths1,032 sq. ft.1122 North Street, Green Cove Springs, FL 32043
MLS# 2118912Listed by: ENDLESS SUMMER REALTY - New
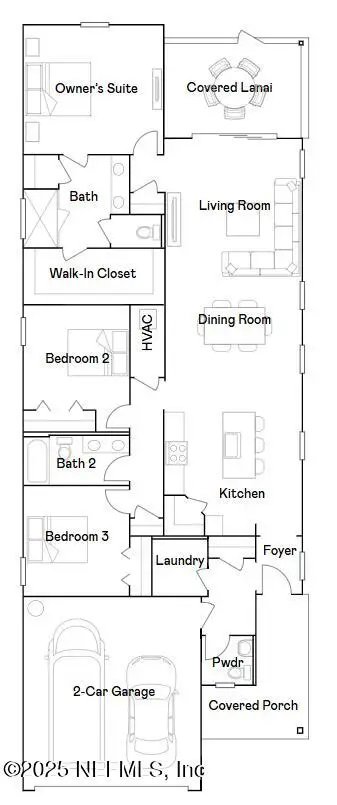 $364,489Active4 beds 2 baths1,774 sq. ft.
$364,489Active4 beds 2 baths1,774 sq. ft.3034 Adelaide Road, Green Cove Springs, FL 32043
MLS# 2118778Listed by: LENNAR REALTY INC - New
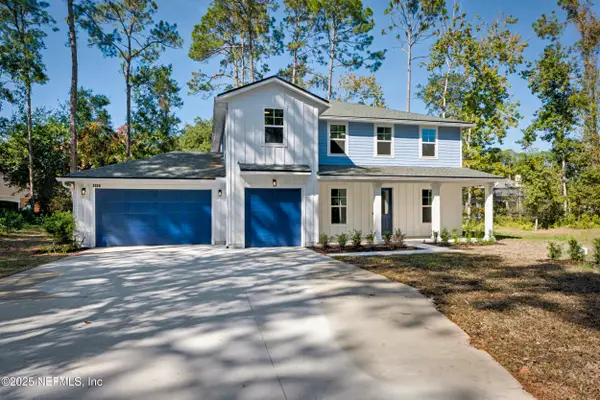 $687,000Active4 beds 3 baths3,148 sq. ft.
$687,000Active4 beds 3 baths3,148 sq. ft.1324 River Court, Green Cove Springs, FL 32043
MLS# 2118783Listed by: CROSSVIEW REALTY - New
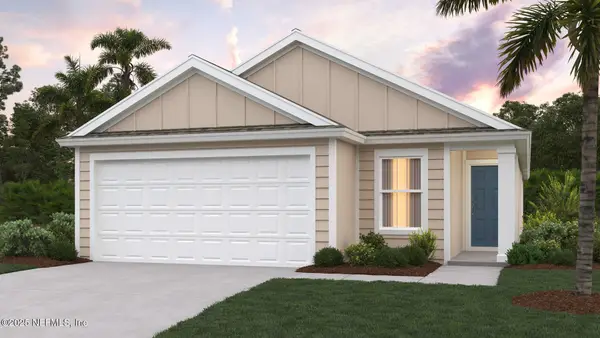 $344,990Active3 beds 2 baths1,646 sq. ft.
$344,990Active3 beds 2 baths1,646 sq. ft.4105 Audubon Avenue, Green Cove Springs, FL 32043
MLS# 2118752Listed by: D R HORTON REALTY INC
