3210 Pipers Way, Green Cove Springs, FL 32043
Local realty services provided by:Better Homes and Gardens Real Estate Lifestyles Realty
3210 Pipers Way,Green Cove Springs, FL 32043
$511,612
- 6 Beds
- 4 Baths
- - sq. ft.
- Single family
- Sold
Listed by: nancy pruitt
Office: olympus executive realty, inc
MLS#:2104862
Source:JV
Sorry, we are unable to map this address
Price summary
- Price:$511,612
- Monthly HOA dues:$12.5
About this home
Fleming II model by Dream Finders Homes. This exquisite home offers 2,681square feet of thoughtfully designed living space, ideal for those seeking a spacious yet intimate retreat. Step into a world where convenience meets luxury in this SIX-bedroom, FOUR-bathroom haven. The Fleming II is designed with modern living in mind, offering an open and airy feel throughout. As you enter, you'll immediately sense the attention to detail that Dream Finders Homes is known for. At the heart of this home is the gourmet kitchen - a culinary enthusiast's dream come true. Equipped with top-of-the-line appliances and ample counter space, this kitchen is perfect for whipping up family meals or entertaining guests. The open concept design allows the chef to remain part of the conversation, whether it's a casual family dinner or a lively gathering with friends. The Fleming II truly shines when it comes to the owner's suite.
Contact an agent
Home facts
- Year built:2026
- Listing ID #:2104862
- Added:188 day(s) ago
- Updated:February 25, 2026 at 07:54 PM
Rooms and interior
- Bedrooms:6
- Total bathrooms:4
- Full bathrooms:4
Heating and cooling
- Cooling:Central Air
- Heating:Central
Structure and exterior
- Roof:Shingle
- Year built:2026
Schools
- High school:Clay
- Middle school:Lake Asbury
- Elementary school:Lake Asbury
Utilities
- Water:Public, Water Available
- Sewer:Public Sewer
Finances and disclosures
- Price:$511,612
- Tax amount:$3,387 (2024)
New listings near 3210 Pipers Way
- Open Sat, 11:30am to 2:30pmNew
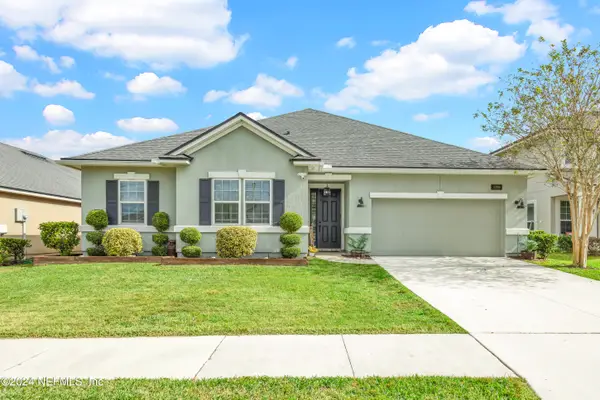 $436,000Active4 beds 4 baths2,800 sq. ft.
$436,000Active4 beds 4 baths2,800 sq. ft.3359 Spring Valley Court, Green Cove Springs, FL 32043
MLS# 2131810Listed by: PONTE VEDRA CLUB REALTY, INC. - New
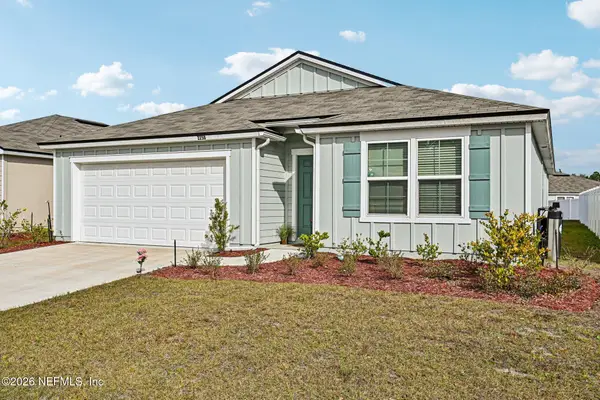 $340,000Active4 beds 2 baths1,856 sq. ft.
$340,000Active4 beds 2 baths1,856 sq. ft.2250 Spider Lily Lane, Green Cove Springs, FL 32043
MLS# 2131811Listed by: COLDWELL BANKER VANGUARD REALTY - New
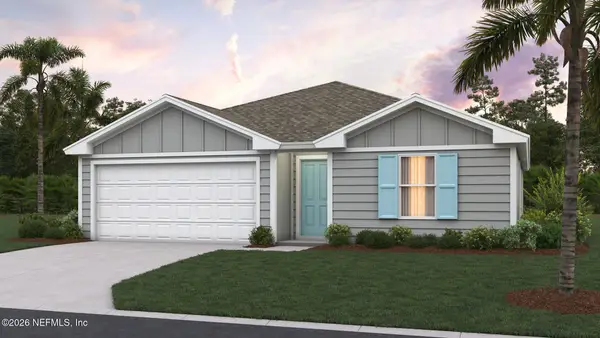 $324,440Active4 beds 2 baths1,489 sq. ft.
$324,440Active4 beds 2 baths1,489 sq. ft.4501 White Ibis Lane, Green Cove Springs, FL 32043
MLS# 2131754Listed by: D R HORTON REALTY INC - New
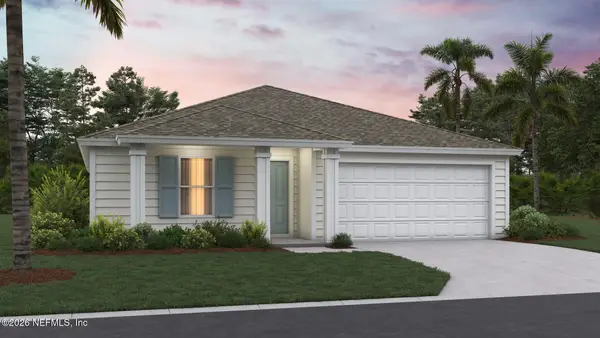 $336,440Active5 beds 2 baths1,657 sq. ft.
$336,440Active5 beds 2 baths1,657 sq. ft.4497 White Ibis Lane, Green Cove Springs, FL 32043
MLS# 2131756Listed by: D R HORTON REALTY INC - New
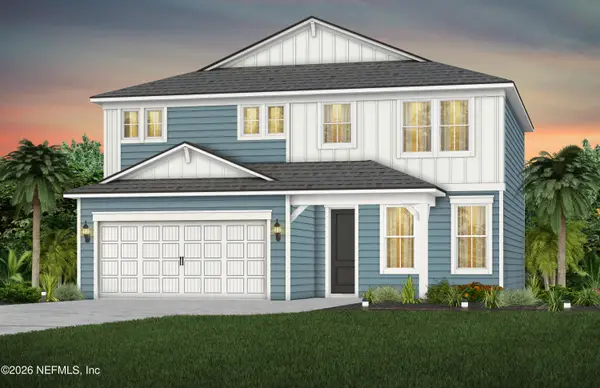 $402,890Active5 beds 3 baths2,266 sq. ft.
$402,890Active5 beds 3 baths2,266 sq. ft.3258 Pipers Way, Green Cove Springs, FL 32043
MLS# 2131652Listed by: PULTE REALTY OF NORTH FLORIDA, LLC. - New
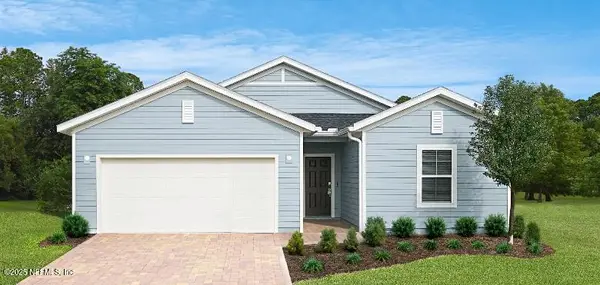 $350,499Active4 beds 3 baths1,943 sq. ft.
$350,499Active4 beds 3 baths1,943 sq. ft.3057 Raven, Green Cove Springs, FL 32043
MLS# 2131627Listed by: LENNAR REALTY INC - New
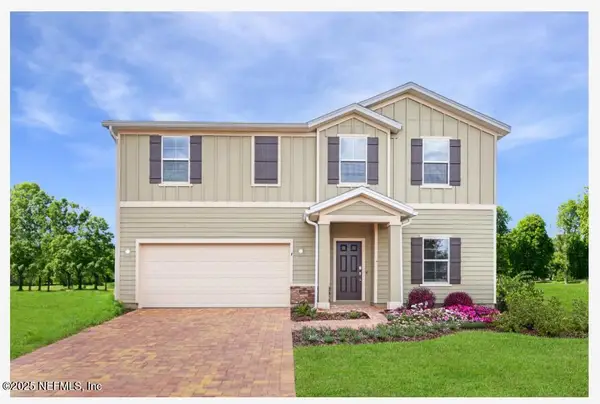 $369,999Active4 beds 3 baths2,360 sq. ft.
$369,999Active4 beds 3 baths2,360 sq. ft.3037 Raven, Green Cove Springs, FL 32043
MLS# 2131631Listed by: LENNAR REALTY INC - Open Sun, 11am to 1pmNew
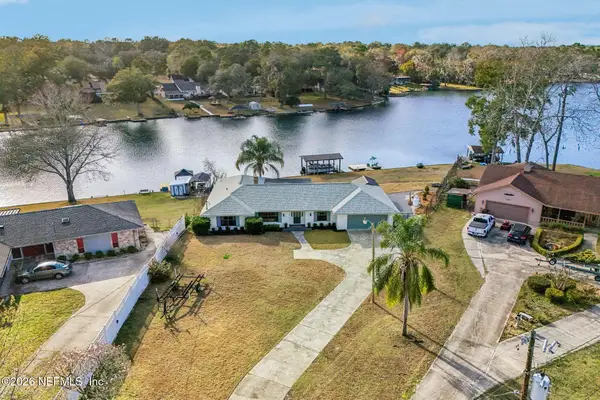 $650,000Active3 beds 3 baths1,974 sq. ft.
$650,000Active3 beds 3 baths1,974 sq. ft.244 Jessie Lee Court, Green Cove Springs, FL 32043
MLS# 2131293Listed by: COLDWELL BANKER VANGUARD REALTY - New
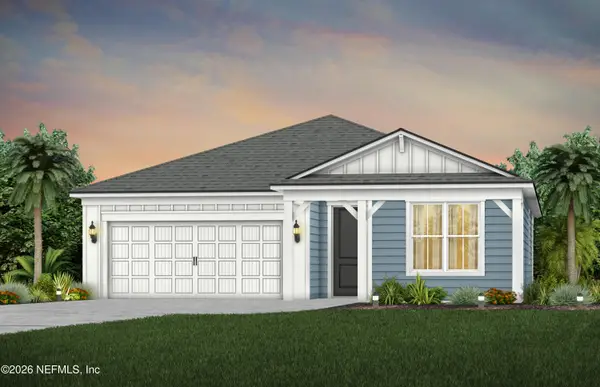 $360,890Active3 beds 2 baths1,590 sq. ft.
$360,890Active3 beds 2 baths1,590 sq. ft.3485 Americana Drive, Green Cove Springs, FL 32043
MLS# 2131496Listed by: PULTE REALTY OF NORTH FLORIDA, LLC. - New
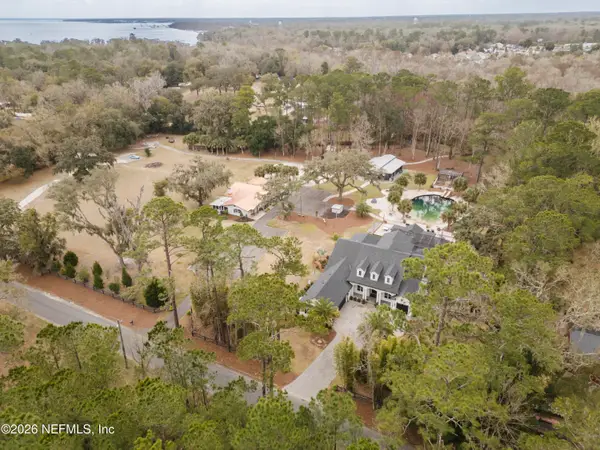 $2,950,000Active7 beds 8 baths4,508 sq. ft.
$2,950,000Active7 beds 8 baths4,508 sq. ft.1387 Heath Road, Green Cove Springs, FL 32043
MLS# 2131509Listed by: UNITED REAL ESTATE GALLERY

