3449 Americana Drive, Green Cove Springs, FL 32043
Local realty services provided by:Better Homes and Gardens Real Estate Lifestyles Realty
3449 Americana Drive,Green Cove Springs, FL 32043
$400,990
- 3 Beds
- 3 Baths
- 2,423 sq. ft.
- Single family
- Active
Listed by: nancy pruitt
Office: olympus executive realty, inc
MLS#:2100485
Source:JV
Price summary
- Price:$400,990
- Price per sq. ft.:$165.49
- Monthly HOA dues:$12.5
About this home
Discover the epitome of Florida living with the Driftwood B model in the picturesque Hyland Trail community of Green Cove Springs. This stunning two-story home offers 2423 square feet of thoughtfully designed living space, perfect for families seeking both comfort and style.
As you step inside, you'll be greeted by an impressive open floor plan that seamlessly blends the heart of the home. The gourmet kitchen flows effortlessly into the dining and living areas, creating an ideal space for both everyday living and entertaining. This open concept design not only enhances the home's spacious feel but also allows natural light to flood the interior, creating a bright and welcoming atmosphere.
The Driftwood boasts three well-appointed bedrooms, providing ample space for family members or guests. In addition to the bedrooms, you'll find a versatile study and a loft area, offering flexibility for a home office, play area, or a cozy reading nook.
Contact an agent
Home facts
- Year built:2025
- Listing ID #:2100485
- Added:209 day(s) ago
- Updated:February 20, 2026 at 01:46 PM
Rooms and interior
- Bedrooms:3
- Total bathrooms:3
- Full bathrooms:2
- Half bathrooms:1
- Living area:2,423 sq. ft.
Heating and cooling
- Cooling:Central Air
- Heating:Central
Structure and exterior
- Roof:Shingle
- Year built:2025
- Building area:2,423 sq. ft.
- Lot area:0.16 Acres
Schools
- High school:Clay
- Middle school:Lake Asbury
- Elementary school:Lake Asbury
Utilities
- Water:Public, Water Available
- Sewer:Public Sewer
Finances and disclosures
- Price:$400,990
- Price per sq. ft.:$165.49
- Tax amount:$4,720 (2024)
New listings near 3449 Americana Drive
- New
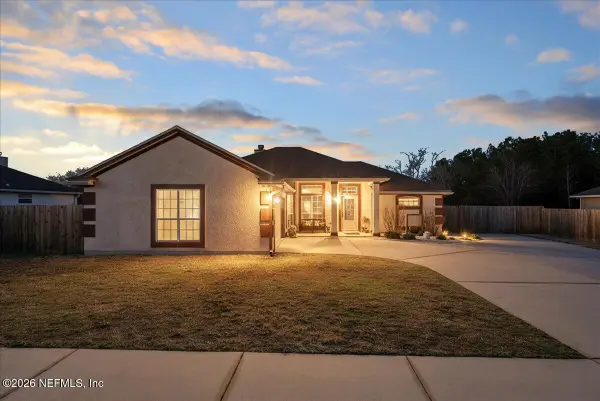 $315,000Active3 beds 2 baths1,424 sq. ft.
$315,000Active3 beds 2 baths1,424 sq. ft.3527 Citation Drive, Green Cove Springs, FL 32043
MLS# 2130994Listed by: KELLER WILLIAMS ST JOHNS - New
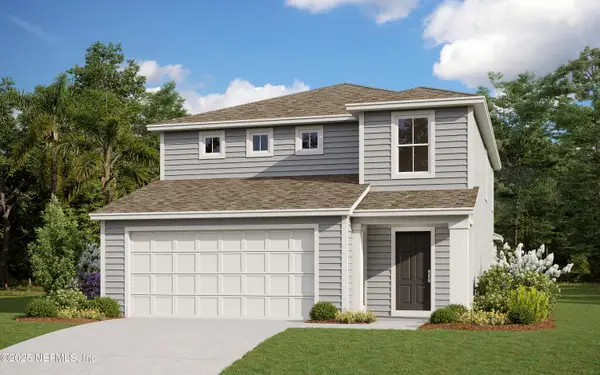 $359,990Active3 beds 3 baths2,294 sq. ft.
$359,990Active3 beds 3 baths2,294 sq. ft.3431 Humphrey Street, Green Cove Springs, FL 32043
MLS# 2130956Listed by: OLYMPUS EXECUTIVE REALTY, INC - New
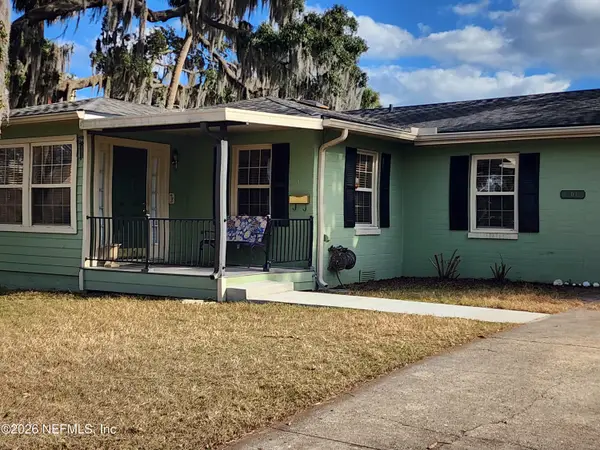 $289,000Active3 beds 2 baths1,188 sq. ft.
$289,000Active3 beds 2 baths1,188 sq. ft.201 North Street, Green Cove Springs, FL 32043
MLS# 2130877Listed by: PLANTANA REALTY, INC. - New
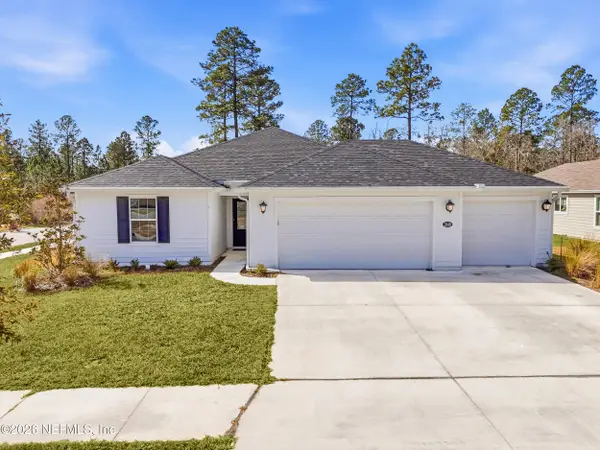 $365,000Active3 beds 2 baths1,717 sq. ft.
$365,000Active3 beds 2 baths1,717 sq. ft.2640 Windsor Lakes Way, Green Cove Springs, FL 32043
MLS# 2130857Listed by: PONTE VEDRA KEY REALTY - New
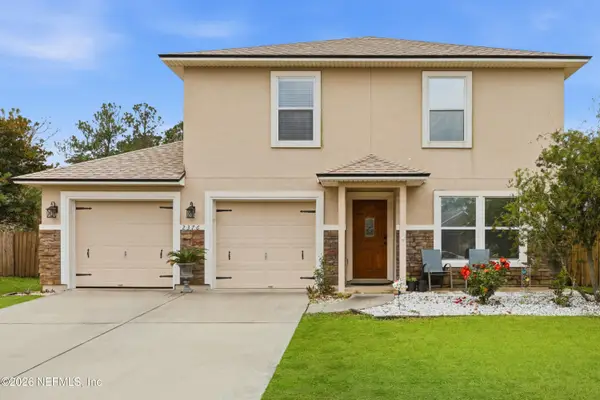 $410,000Active5 beds 3 baths2,608 sq. ft.
$410,000Active5 beds 3 baths2,608 sq. ft.2376 Bonnie Lakes Drive, Green Cove Springs, FL 32043
MLS# 2130840Listed by: MOMENTUM REALTY - New
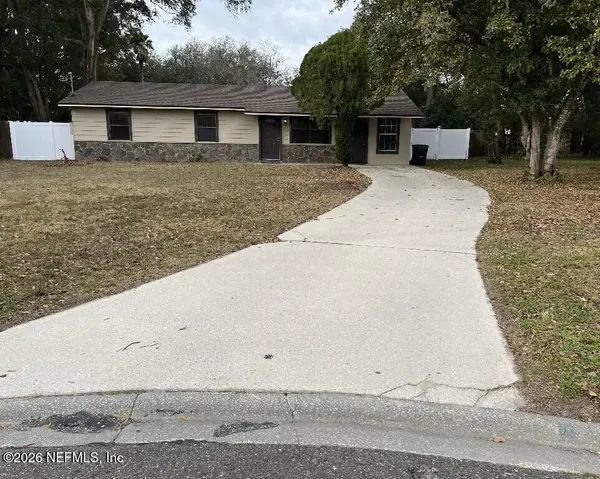 $269,000Active3 beds 2 baths1,300 sq. ft.
$269,000Active3 beds 2 baths1,300 sq. ft.461 Melrose Court, Green Cove Springs, FL 32043
MLS# 2130712Listed by: LOWEST FEE REALTY LLC - New
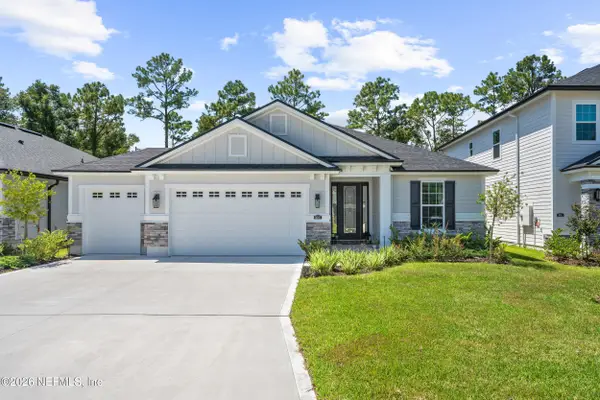 $480,000Active4 beds 2 baths1,865 sq. ft.
$480,000Active4 beds 2 baths1,865 sq. ft.3007 Goose Creek Lane, Green Cove Springs, FL 32043
MLS# 2130649Listed by: HERRON REAL ESTATE LLC - New
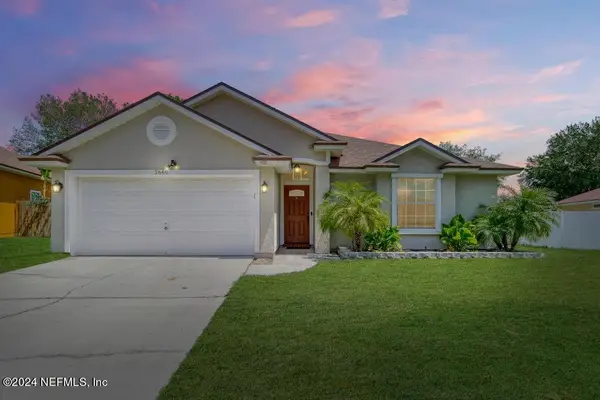 $299,000Active3 beds 2 baths1,453 sq. ft.
$299,000Active3 beds 2 baths1,453 sq. ft.2660 Creek Ridge Drive, Green Cove Springs, FL 32043
MLS# 2127990Listed by: WATSON REALTY CORP - Open Fri, 3 to 6pmNew
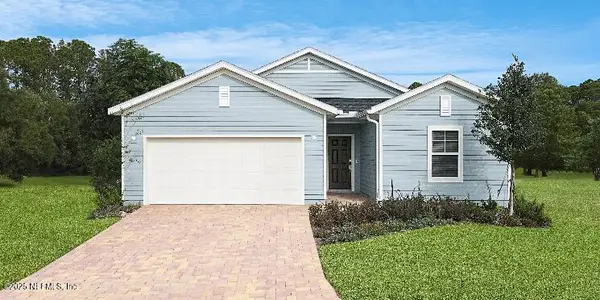 $368,999Active3 beds 3 baths1,943 sq. ft.
$368,999Active3 beds 3 baths1,943 sq. ft.2769 Firelight Lane, Green Cove Springs, FL 32043
MLS# 2130544Listed by: LENNAR REALTY INC - New
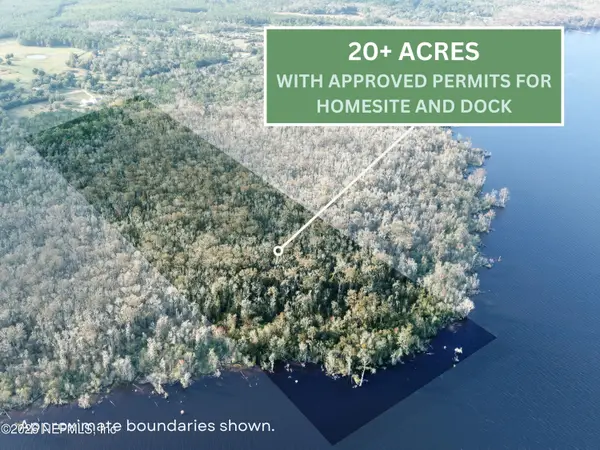 $289,000Active20 Acres
$289,000Active20 Acres0 County Road 209 S, Green Cove Springs, FL 32043
MLS# 2130568Listed by: EXIT MAGNOLIA POINT REALTY

