3625 Asbury Trace Drive, Green Cove Springs, FL 32043
Local realty services provided by:Better Homes and Gardens Real Estate Lifestyles Realty
3625 Asbury Trace Drive,Green Cove Springs, FL 32043
$499,000
- 3 Beds
- 2 Baths
- 2,722 sq. ft.
- Single family
- Active
Listed by: byron thomas, idania rodriguez
Office: watson realty corp
MLS#:2113020
Source:JV
Price summary
- Price:$499,000
- Price per sq. ft.:$129.71
- Monthly HOA dues:$21.67
About this home
Great Value and quality.
$499,000 All Brick ! $5,000.00 in closing costs assistance. Quality and pride of workmanship throughout! Custom built in quiet cul-de-sac with only 5 homes. All rooms are large and full of light. Spacious formal dining room and a huge bedroom currently used as an office greet you as you enter. Ahead is the chef's dream kitchen with huge working island and lots of cabinets . The breakfast bar can easily accomodate 6 bar stools. A huge great room with brick gas fireplace is open to the kitchen and is perfect for family gatherings and entertaining. The owners suite is grand and has its own office/sitting area. The ensuite is stunning and elegant. Lots of storage througout. Huge laundry/utility room. The enclosed lanai faces the woods and is the perfect spot to just relax and unwind. Many extras. Whole house generator, water sofetener, termite bond and a NEW ROOF BEFORE CLOSING are just a few. Come see it and fall in love
Contact an agent
Home facts
- Year built:2004
- Listing ID #:2113020
- Added:102 day(s) ago
- Updated:January 23, 2026 at 01:45 PM
Rooms and interior
- Bedrooms:3
- Total bathrooms:2
- Full bathrooms:2
- Living area:2,722 sq. ft.
Heating and cooling
- Cooling:Central Air, Electric
- Heating:Central, Electric
Structure and exterior
- Roof:Shingle
- Year built:2004
- Building area:2,722 sq. ft.
- Lot area:0.58 Acres
Utilities
- Water:Well
- Sewer:Septic Tank
Finances and disclosures
- Price:$499,000
- Price per sq. ft.:$129.71
- Tax amount:$5,215 (2024)
New listings near 3625 Asbury Trace Drive
- Open Sat, 2 to 4pmNew
 $630,000Active4 beds 4 baths3,187 sq. ft.
$630,000Active4 beds 4 baths3,187 sq. ft.2360 Glade Lane, Green Cove Springs, FL 32043
MLS# 2126093Listed by: KELLER WILLIAMS ST JOHNS - Open Sat, 12 to 2pmNew
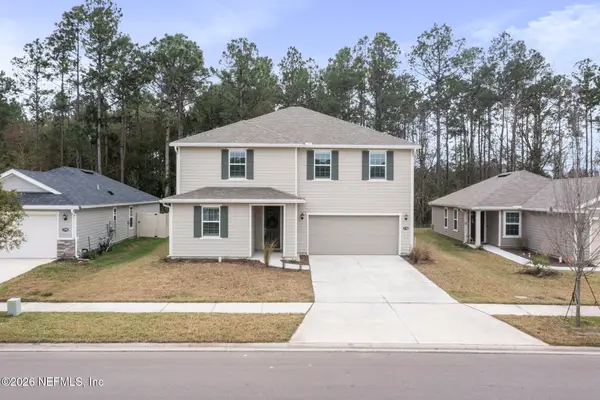 $425,000Active3 beds 3 baths2,568 sq. ft.
$425,000Active3 beds 3 baths2,568 sq. ft.2788 Monroe Lakes Terrace, Green Cove Springs, FL 32043
MLS# 2126514Listed by: UNITED REAL ESTATE GALLERY - New
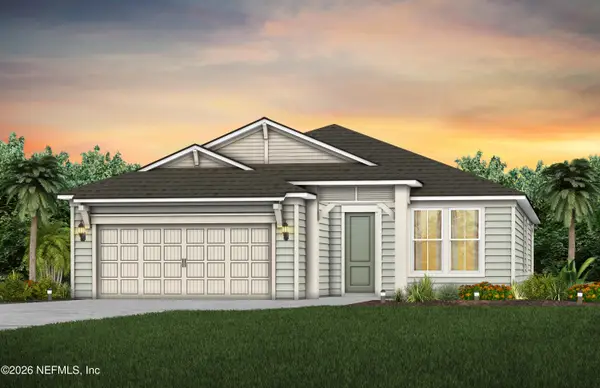 $399,000Active4 beds 3 baths2,159 sq. ft.
$399,000Active4 beds 3 baths2,159 sq. ft.3604 Americana Drive, Green Cove Springs, FL 32043
MLS# 2126490Listed by: PULTE REALTY OF NORTH FLORIDA, LLC. - New
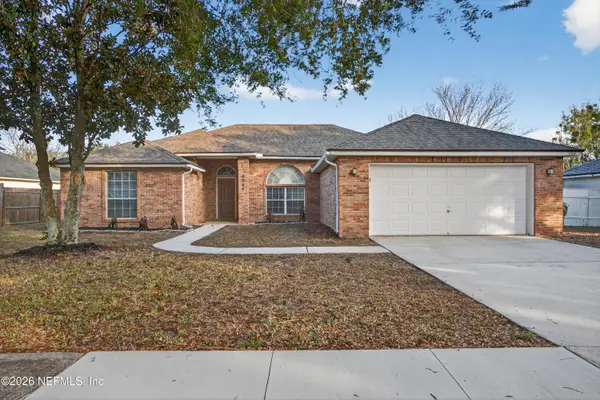 $339,900Active4 beds 2 baths1,857 sq. ft.
$339,900Active4 beds 2 baths1,857 sq. ft.3364 Shelley Drive, Green Cove Springs, FL 32043
MLS# 2126446Listed by: EXP REALTY LLC - New
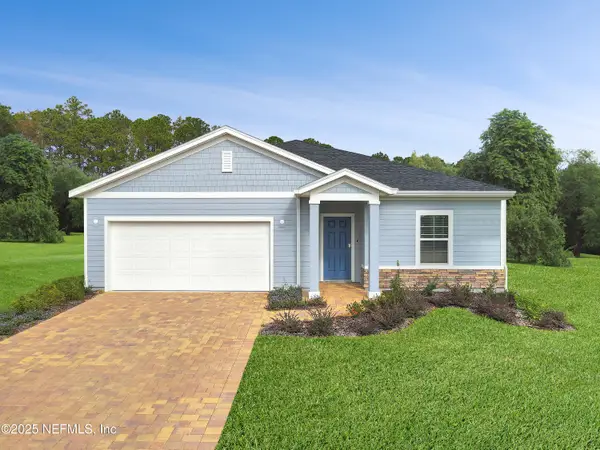 $355,989Active3 beds 2 baths2,106 sq. ft.
$355,989Active3 beds 2 baths2,106 sq. ft.2993 Clementine Lane, Green Cove Springs, FL 32043
MLS# 2126415Listed by: LENNAR REALTY INC - New
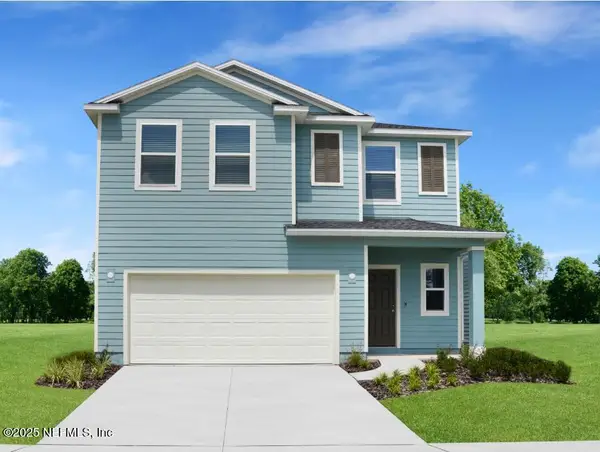 $351,485Active5 beds 3 baths2,111 sq. ft.
$351,485Active5 beds 3 baths2,111 sq. ft.2820 Grand Finale Street, Green Cove Springs, FL 32043
MLS# 2126419Listed by: LENNAR REALTY INC - New
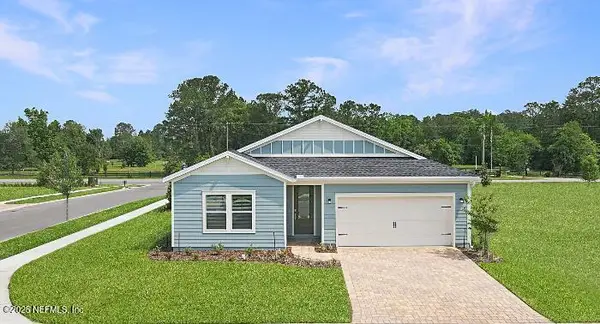 $419,980Active4 beds 3 baths2,382 sq. ft.
$419,980Active4 beds 3 baths2,382 sq. ft.2474 Morganza Way, Green Cove Springs, FL 32043
MLS# 2126425Listed by: LENNAR REALTY INC - New
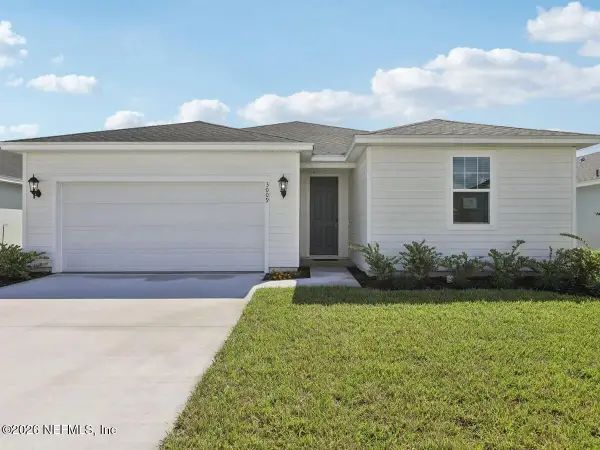 $369,990Active4 beds 3 baths2,193 sq. ft.
$369,990Active4 beds 3 baths2,193 sq. ft.3644 Bella Sera Lane, Green Cove Springs, FL 32043
MLS# 2126293Listed by: MERITAGE HOMES OF FLORIDA REALTY - New
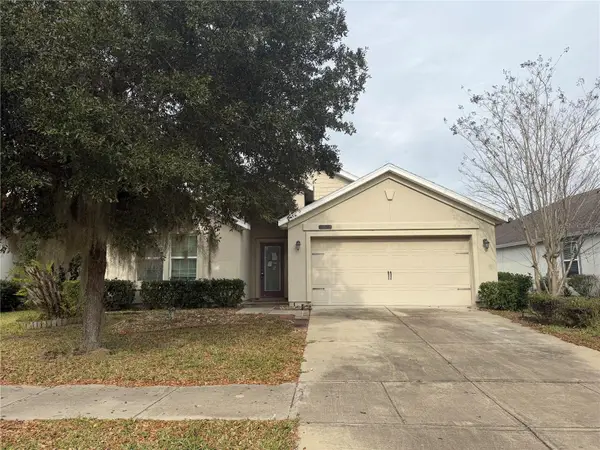 $245,000Active3 beds 2 baths1,621 sq. ft.
$245,000Active3 beds 2 baths1,621 sq. ft.3292 Hidden Meadows Court, GREEN COVE SPRINGS, FL 32043
MLS# TB8467076Listed by: REALTY COOPERATIVE 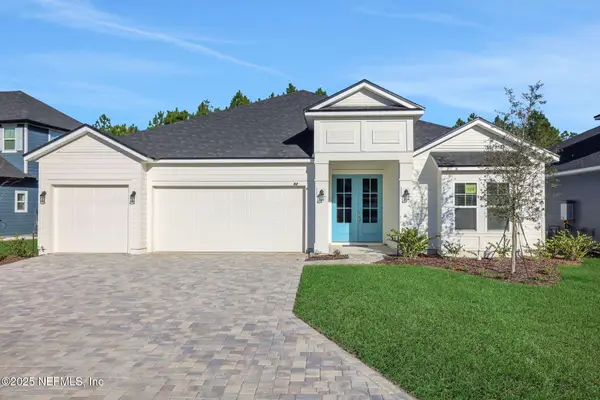 $569,990Pending4 beds 3 baths2,493 sq. ft.
$569,990Pending4 beds 3 baths2,493 sq. ft.2687 Charmer Court, Green Cove Springs, FL 32043
MLS# 2126070Listed by: OLYMPUS EXECUTIVE REALTY, INC
