1326 Tour Dr, Gulf Breeze, FL 32563
Local realty services provided by:Better Homes and Gardens Real Estate Emerald Coast
1326 Tour Dr,Gulf Breeze, FL 32563
$679,000
- 4 Beds
- 3 Baths
- 2,302 sq. ft.
- Single family
- Active
Upcoming open houses
- Sun, Oct 0512:00 pm - 02:00 pm
Listed by:jill teston
Office:avenue realty
MLS#:671804
Source:FL_PMLS
Price summary
- Price:$679,000
- Price per sq. ft.:$294.96
- Monthly HOA dues:$5
About this home
Welcome to 1326 Tour Dr, a stunning, move-in-ready single-family home in the coveted Champions Tee section of the Tiger Point neighborhood in Gulf Breeze, Florida, Santa Rosa County. This meticulously updated residence offers modern elegance, thoughtful design, and a prime location backing onto the 13th fairway of the Tiger Point Golf Club, blending coastal charm with a golfer’s paradise. Every space has been recently updated and painted, with curated finishes that make this home truly turn-key. Highlighted features include an electric fireplace which adds warmth and ambiance to the living area- Custom cabinetry, tailored storage solutions throughout the home- a beautiful and backyard oasis with open planters ready for your personal landscaping touch. Relax while watching golfers play on the scenic fairway or take a stroll on the nearby sidewalks and nature trails. The community is golf cart-friendly, perfect for leisurely rides to the nearby clubhouse restaurant, Tiger Point Sports complex, dining, and community events. Tiger Point is 10–15 minutes from the white-sand shores of Pensacola Beach or Navarre Beach, ideal for swimming, fishing, or sunset strolls. Just around the corner is public access to the Santa Rosa Sound for kayaking, paddle boarding, or boating, and Shoreline Park (4 miles) for beach access and picnics. A rated public and private schools including Oriole Beach Elementary, Gulf Breeze Middle, and Gulf Breeze High School. Just a few miles is Pensacola State College Gulf Breeze campus. Not only is this home beautiful, the surrounding area provides for a convenient and active lifestyle. Schedule your tour today!
Contact an agent
Home facts
- Year built:1995
- Listing ID #:671804
- Added:2 day(s) ago
- Updated:October 04, 2025 at 10:46 PM
Rooms and interior
- Bedrooms:4
- Total bathrooms:3
- Full bathrooms:2
- Half bathrooms:1
- Living area:2,302 sq. ft.
Heating and cooling
- Cooling:Central Air
- Heating:Central, Heat Pump
Structure and exterior
- Roof:Shingle
- Year built:1995
- Building area:2,302 sq. ft.
- Lot area:0.3 Acres
Schools
- High school:Gulf Breeze
- Middle school:GULF BREEZE
- Elementary school:Oriole Beach
Utilities
- Water:Public Water
- Sewer:Public Sewer
Finances and disclosures
- Price:$679,000
- Price per sq. ft.:$294.96
New listings near 1326 Tour Dr
- New
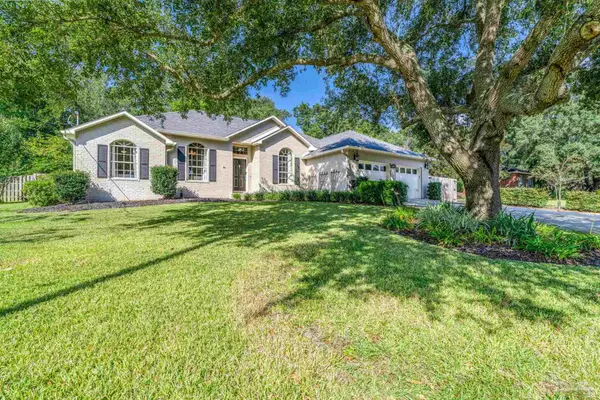 $585,000Active4 beds 2 baths2,047 sq. ft.
$585,000Active4 beds 2 baths2,047 sq. ft.2213 Reservation Rd, Gulf Breeze, FL 32563
MLS# 671911Listed by: ENGEL & VOLKERS PENSACOLA - New
 $395,000Active3 beds 2 baths1,616 sq. ft.
$395,000Active3 beds 2 baths1,616 sq. ft.3125 Auburn Pkwy, Gulf Breeze, FL 32563
MLS# 671909Listed by: KELLER WILLIAMS REALTY GULF COAST - Open Sun, 12 to 2pmNew
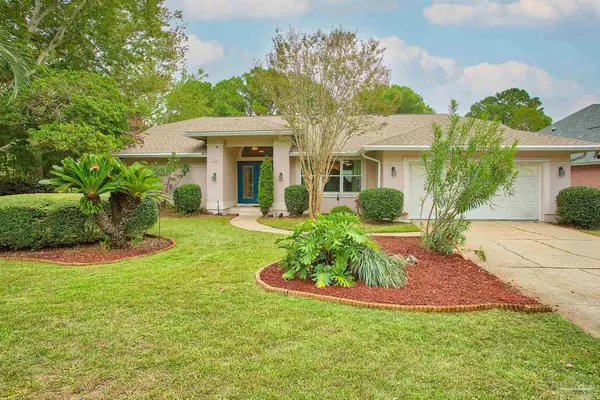 $560,000Active3 beds 2 baths2,073 sq. ft.
$560,000Active3 beds 2 baths2,073 sq. ft.1338 Tour Dr, Gulf Breeze, FL 32563
MLS# 669299Listed by: AVENUE REALTY - New
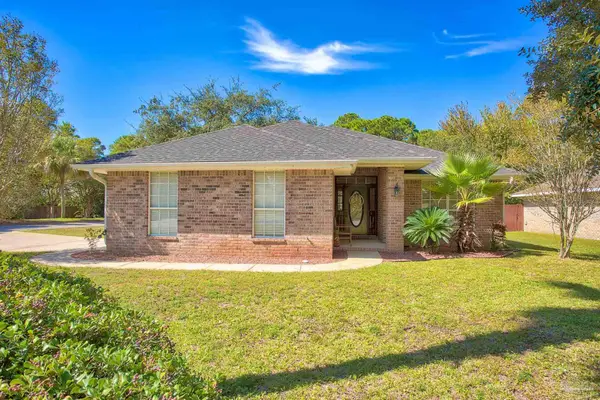 $439,000Active4 beds 2 baths1,911 sq. ft.
$439,000Active4 beds 2 baths1,911 sq. ft.1457 Nantahala Beach Rd, Gulf Breeze, FL 32563
MLS# 671908Listed by: AVENUE REALTY - New
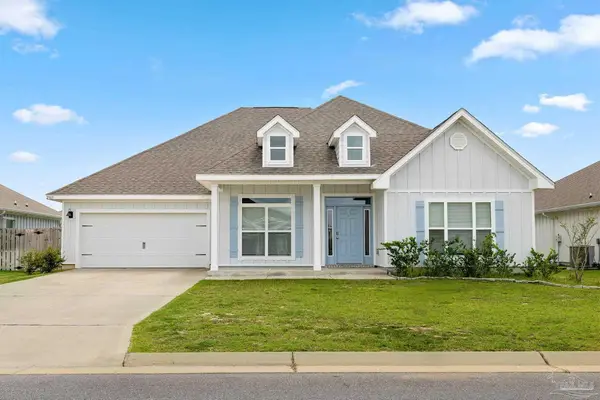 $549,000Active5 beds 3 baths3,060 sq. ft.
$549,000Active5 beds 3 baths3,060 sq. ft.2363 Cloudberry Dr, Gulf Breeze, FL 32563
MLS# 671891Listed by: KUHN REALTY - New
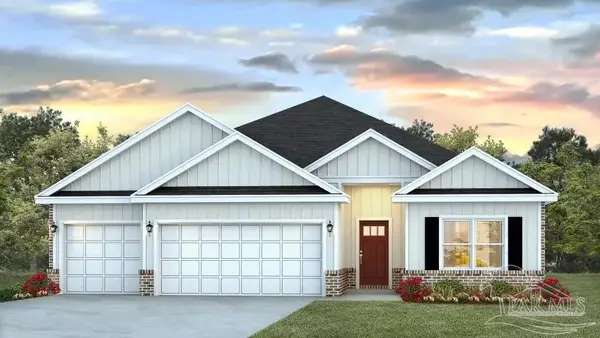 $467,915Active4 beds 3 baths2,377 sq. ft.
$467,915Active4 beds 3 baths2,377 sq. ft.1704 Amaya Ln, Gulf Breeze, FL 32563
MLS# 671859Listed by: D R HORTON REALTY OF NW FLORIDA, LLC - New
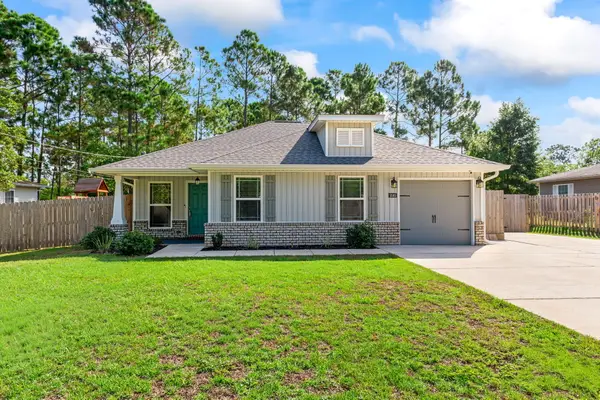 $299,900Active3 beds 2 baths1,210 sq. ft.
$299,900Active3 beds 2 baths1,210 sq. ft.5585 Charter Circle, Gulf Breeze, FL 32563
MLS# 986740Listed by: RISING STAR REAL ESTATE INC - New
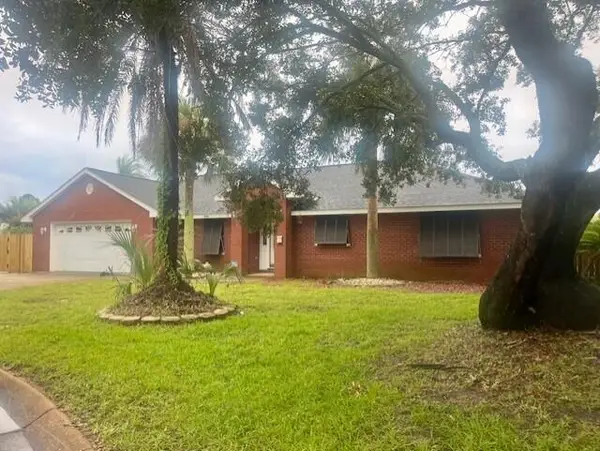 $425,000Active3 beds 2 baths1,805 sq. ft.
$425,000Active3 beds 2 baths1,805 sq. ft.5061 Ring Rose Court, Gulf Breeze, FL 32563
MLS# 986744Listed by: NAVARRE BEACH REALTY INC - New
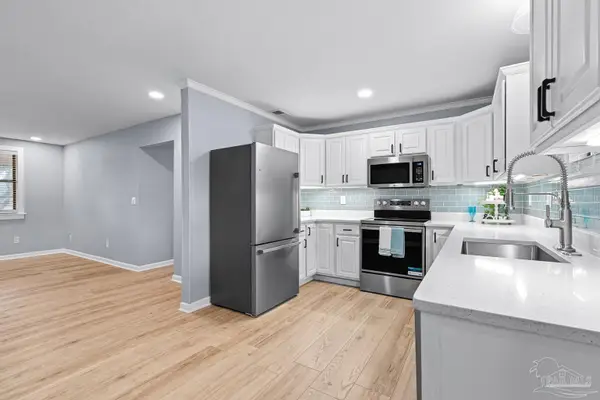 $299,000Active4 beds 3 baths1,428 sq. ft.
$299,000Active4 beds 3 baths1,428 sq. ft.5968 Capitol Dr, Gulf Breeze, FL 32563
MLS# 671841Listed by: KELLER WILLIAMS REALTY GULF COAST - New
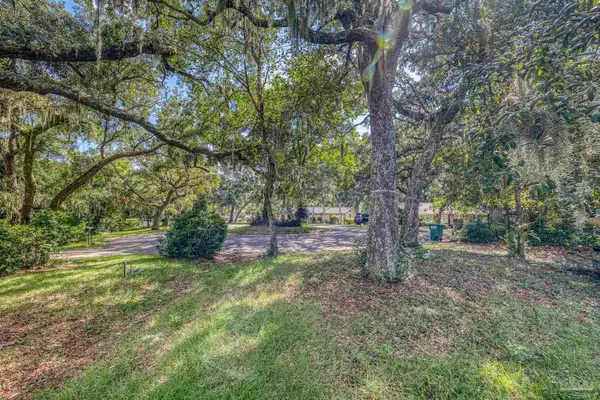 $700,000Active0.52 Acres
$700,000Active0.52 Acres421 Canterbury Ln, Gulf Breeze, FL 32561
MLS# 671844Listed by: LEVIN RINKE REALTY
