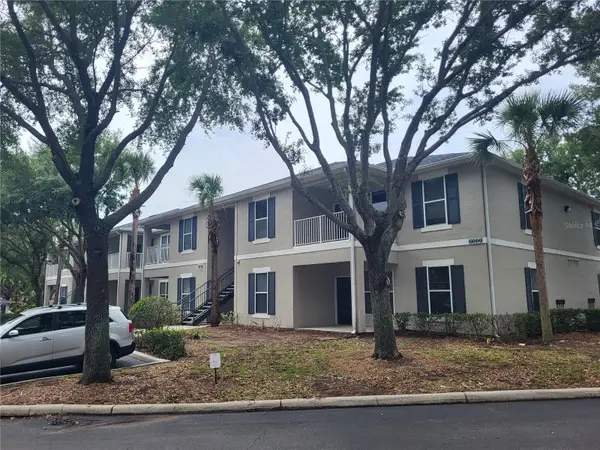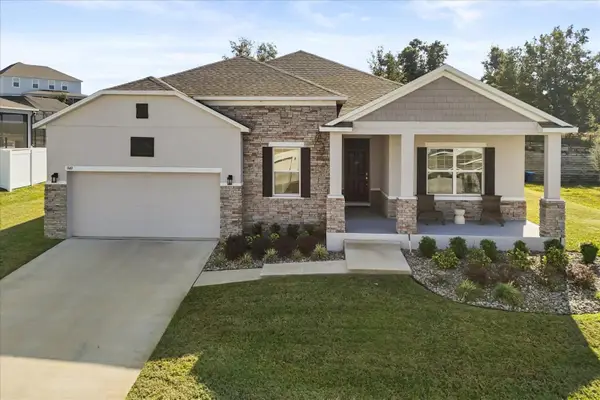5601 Brook Lane, Haines City, FL 33844
Local realty services provided by:Better Homes and Gardens Real Estate Lifestyles Realty
5601 Brook Lane,Haines City, FL 33844
$282,490
- 3 Beds
- 2 Baths
- 1,302 sq. ft.
- Single family
- Pending
Listed by: paul king
Office: dr horton realty of central florida llc.
MLS#:O6317217
Source:MFRMLS
Price summary
- Price:$282,490
- Price per sq. ft.:$216.97
- Monthly HOA dues:$56.67
About this home
"Discover the Downing floorplan at Crosswinds in Haines City, featuring 1,302 square feet, three bedrooms and two bathrooms, this home prioritizes efficient living without sacrificing an ounce of warmth.
Step inside and be greeted by a thoughtfully arranged space, designed to maximize both comfort and flow. (Luxury vinyl) flooring guides you through the home, setting the stage for everyday living. The heart of the Downing is its open concept living area, where the living room and kitchen merge seamlessly, fostering connection and ease. This central space, bathed in natural light, is perfect for cozy evenings or casual gatherings.
The kitchen, a model of efficiency, is equipped with modern appliances and well-organized storage, making meal preparation a breeze. Each of the three bedrooms provides a tranquil escape, with the primary suite offering a private bathroom for added convenience. The second bathroom, strategically located, serves the remaining bedrooms with ease.
Like every Crosswinds home, the Downing is built with all concrete block construction and integrated smart home technology. This allows you to effortlessly manage your home's systems, from lighting to temperature, all from the palm of your hand, whether you're relaxing inside or out and about.
The Downing floorplan is ideal for those seeking a streamlined, comfortable lifestyle. It's a place where thoughtful design meets modern convenience, creating a true sense of home. Experience the blend of simplicity and sophistication at (Community).
Contact us today and find your home.
Contact an agent
Home facts
- Year built:2025
- Listing ID #:O6317217
- Added:173 day(s) ago
- Updated:December 01, 2025 at 08:40 AM
Rooms and interior
- Bedrooms:3
- Total bathrooms:2
- Full bathrooms:2
- Living area:1,302 sq. ft.
Heating and cooling
- Cooling:Central Air
- Heating:Central, Electric
Structure and exterior
- Roof:Shingle
- Year built:2025
- Building area:1,302 sq. ft.
- Lot area:0.12 Acres
Schools
- High school:Ridge Community Senior High
- Middle school:Boone Middle
- Elementary school:Eastside Elem
Utilities
- Water:Public, Water Connected
- Sewer:Public Sewer, Sewer Connected
Finances and disclosures
- Price:$282,490
- Price per sq. ft.:$216.97
New listings near 5601 Brook Lane
- New
 $142,000Active0.98 Acres
$142,000Active0.98 Acres9049 S Bay Drive, HAINES CITY, FL 33844
MLS# P4937160Listed by: FL REALTY - New
 $294,000Active3 beds 2 baths1,445 sq. ft.
$294,000Active3 beds 2 baths1,445 sq. ft.1038 Suffragette Circle, HAINES CITY, FL 33844
MLS# O6363173Listed by: EXP REALTY LLC - New
 $142,000Active0.95 Acres
$142,000Active0.95 Acres9041 S Bay Drive, HAINES CITY, FL 33844
MLS# P4937157Listed by: FL REALTY - New
 $336,000Active3 beds 2 baths1,799 sq. ft.
$336,000Active3 beds 2 baths1,799 sq. ft.117 Sanderling Drive, HAINES CITY, FL 33844
MLS# O6363723Listed by: COLDWELL BANKER REALTY - New
 $384,945Active5 beds 3 baths2,470 sq. ft.
$384,945Active5 beds 3 baths2,470 sq. ft.4445 Rivervbend Boulevard, HAINES CITY, FL 33844
MLS# TB8451887Listed by: CASA FRESCA REALTY - New
 $405,620Active4 beds 3 baths2,292 sq. ft.
$405,620Active4 beds 3 baths2,292 sq. ft.5856 Heaven Road, HAINES CITY, FL 33844
MLS# TB8451883Listed by: CASA FRESCA REALTY - New
 $390,452Active5 beds 3 baths2,422 sq. ft.
$390,452Active5 beds 3 baths2,422 sq. ft.4397 Riverbend Boulevard, HAINES CITY, FL 33844
MLS# TB8451875Listed by: CASA FRESCA REALTY - New
 $189,000Active2 beds 2 baths1,152 sq. ft.
$189,000Active2 beds 2 baths1,152 sq. ft.6005 Hemingway Circle #6005, HAINES CITY, FL 33844
MLS# S5139256Listed by: SOUTHERN DUNES REALTY - New
 $425,000Active3 beds 2 baths2,062 sq. ft.
$425,000Active3 beds 2 baths2,062 sq. ft.949 Fieldstone Way, HAINES CITY, FL 33844
MLS# O6362506Listed by: KELLER WILLIAMS REALTY AT THE LAKES - New
 $5,000Active3 beds 2 baths1,783 sq. ft.
$5,000Active3 beds 2 baths1,783 sq. ft.683 Tanaro Lane, Haines City, FL 33844
MLS# 1062932Listed by: JAIME L BOONE LLC
