10435 SW 80th Place Place, Hampton, FL 32044
Local realty services provided by:Better Homes and Gardens Real Estate Lifestyles Realty
10435 SW 80th Place Place,Hampton, FL 32044
$584,000
- 3 Beds
- 3 Baths
- 2,050 sq. ft.
- Single family
- Pending
Listed by: carrie crews, jaycea lynn friedlin
Office: cw realty
MLS#:2099730
Source:JV
Price summary
- Price:$584,000
- Price per sq. ft.:$284.88
- Monthly HOA dues:$6.25
About this home
Welcome to your peaceful lakeside retreat! Tucked away in the heart of the highly sought-after Edith Ellen Estates, this beautifully designed home on Hampton Lake offers the perfect blend of comfort, elegance, and tranquility. With three spacious bedrooms, two and a half baths, and a dedicated office, there is room for everyone to feel right at home. From the moment you step inside, you will notice the thoughtful design and attention to detail. The sellers worked closely with a designer to ensure every feature was carefully chosen to create a warm, inviting atmosphere. The cozy fireplace is the heart of the living area, perfect for curling up with a good book or gathering with loved ones. The open-concept kitchen flows seamlessly into the living space, making entertaining a joy, while large windows let in plenty of natural light and offer peaceful views of the lake. Step out onto the screened-in back patio and imagine sipping your morning coffee while listening to the sounds of nature or enjoying evenings watching the sun set over more than 2 acres of serene landscape. With direct access to Hampton Lake, weekends can be spent fishing, boating, or simply relaxing by the water. This home isn't just a place to live it's a place to create lasting memories. Experience the perfect combination of privacy, space, and community in one of the area's most beloved neighborhoods. This home is Custom Built by Judson Jackson.
Contact an agent
Home facts
- Year built:2022
- Listing ID #:2099730
- Added:206 day(s) ago
- Updated:February 10, 2026 at 08:18 AM
Rooms and interior
- Bedrooms:3
- Total bathrooms:3
- Full bathrooms:2
- Half bathrooms:1
- Living area:2,050 sq. ft.
Heating and cooling
- Cooling:Central Air
- Heating:Central
Structure and exterior
- Roof:Shingle
- Year built:2022
- Building area:2,050 sq. ft.
- Lot area:2.25 Acres
Schools
- High school:Bradford
- Middle school:Bradford
Utilities
- Water:Water Connected, Well
- Sewer:Septic Tank
Finances and disclosures
- Price:$584,000
- Price per sq. ft.:$284.88
New listings near 10435 SW 80th Place Place
- New
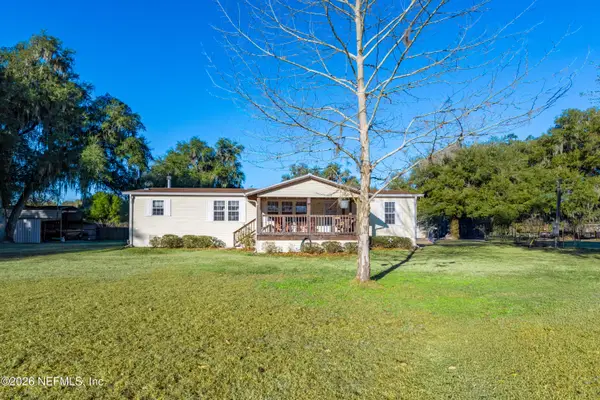 $274,900Active3 beds 2 baths1,860 sq. ft.
$274,900Active3 beds 2 baths1,860 sq. ft.11145 SW 92nd Street, Hampton, FL 32044
MLS# 2129400Listed by: CW REALTY  $279,900Pending3 beds 2 baths1,514 sq. ft.
$279,900Pending3 beds 2 baths1,514 sq. ft.11222 SW 106th Avenue, Hampton, FL 32044
MLS# 2127754Listed by: FLORIDA HOMES REALTY & MTG LLC $1,100,000Active2 beds 3 baths1,744 sq. ft.
$1,100,000Active2 beds 3 baths1,744 sq. ft.12046 Us-301, HAMPTON, FL 32044
MLS# GC535654Listed by: BOSSHARDT REALTY SERVICES LLC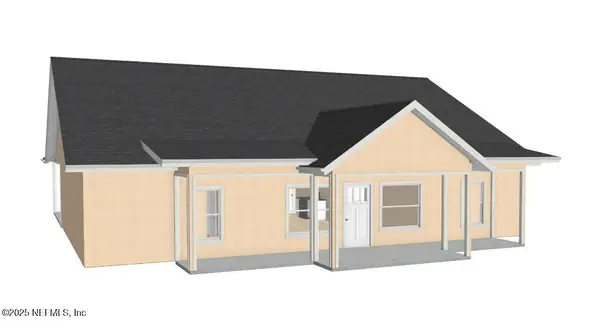 $510,000Pending3 beds 3 baths1,785 sq. ft.
$510,000Pending3 beds 3 baths1,785 sq. ft.TBD SW Cr 227, Hampton, FL 32044
MLS# 2112555Listed by: HERRON REAL ESTATE LLC $499,000Active5 Acres
$499,000Active5 Acres9627 Us Highway 301, HAMPTON, FL 32044
MLS# GC532012Listed by: COLDWELL BANKER SMITH AND SMITH REALTY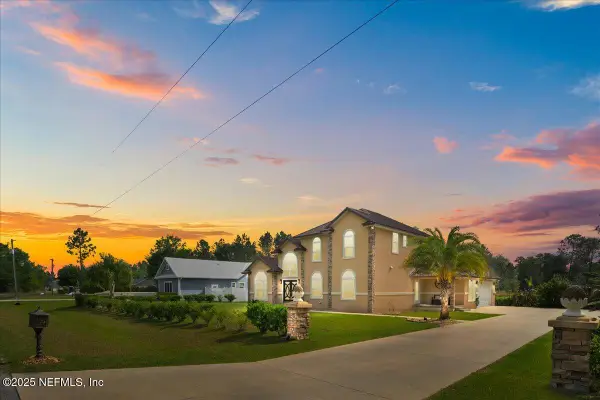 $1,180,000Active4 beds 3 baths2,982 sq. ft.
$1,180,000Active4 beds 3 baths2,982 sq. ft.9835 SW 80th Place, Hampton, FL 32044
MLS# 2081280Listed by: HATCH REALTY SERVICES $30,000Pending0.78 Acres
$30,000Pending0.78 AcresAddress Withheld By Seller, HAMPTON, FL 32044
MLS# GC518762Listed by: FLORIDA HOMES REALTY & MORTGAGE LLC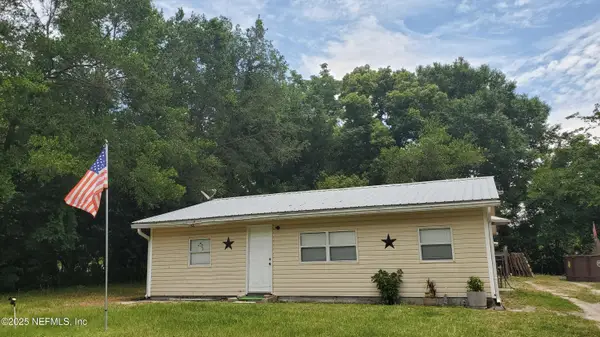 $133,000Active2 beds 1 baths1,080 sq. ft.
$133,000Active2 beds 1 baths1,080 sq. ft.10507 Prospect Avenue, Hampton, FL 32044
MLS# 2065832Listed by: AMERICAN DREAM OF NORTHEAST FLORIDA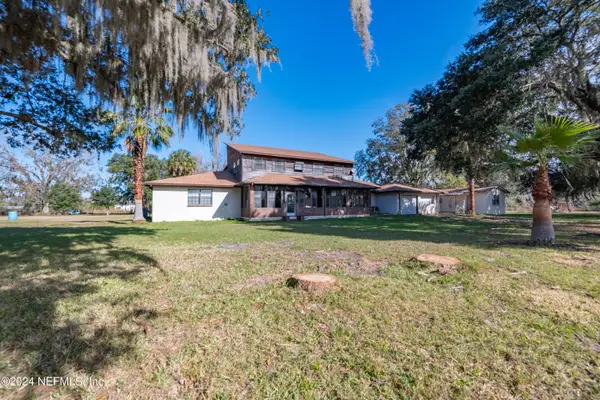 $740,000Active8 beds 9 baths5,254 sq. ft.
$740,000Active8 beds 9 baths5,254 sq. ft.11289 SW 85th Avenue, Hampton, FL 32044
MLS# 2061121Listed by: JULIE MORROW PREMIER REALTY INC

