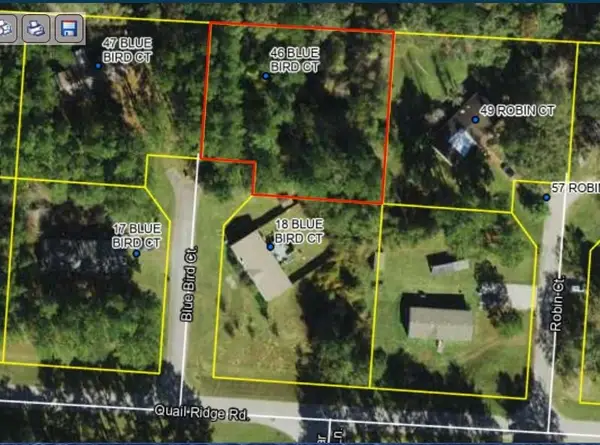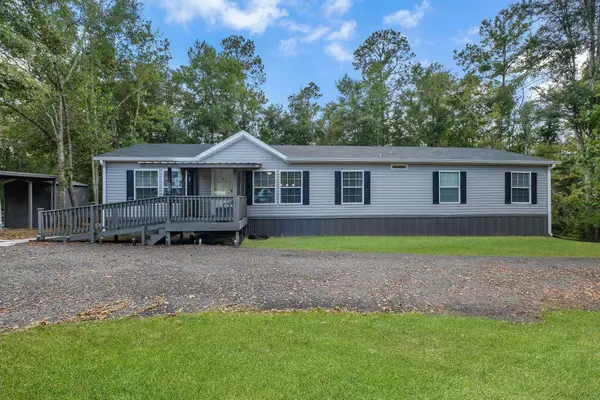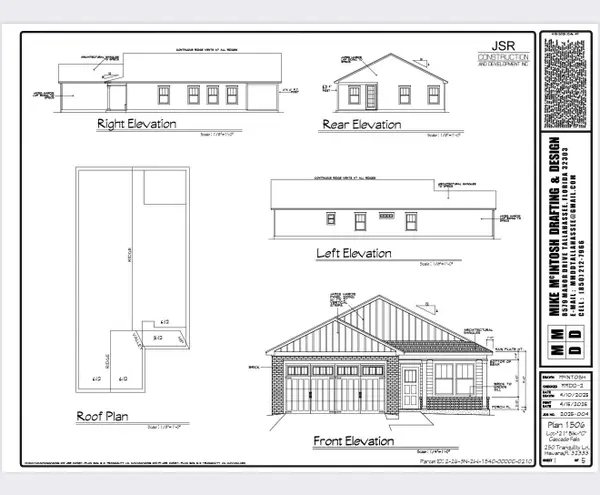112 Greenway Drive, Havana, FL 32333
Local realty services provided by:Better Homes and Gardens Real Estate Florida 1st
112 Greenway Drive,Havana, FL 32333
$479,900
- 4 Beds
- 3 Baths
- 2,917 sq. ft.
- Single family
- Active
Listed by:andrea meadows
Office:hill spooner & elliott inc
MLS#:391713
Source:FL_TBR
Price summary
- Price:$479,900
- Price per sq. ft.:$164.52
About this home
Welcome to this stunning home in Country Club Estates, perfectly situated on the golf course with sweeping views to enjoy from the covered back patio featuring dual fans. Bordering the course on two sides, the property overlooks the 4th fairway and green to the rear and the 5th tee box and fairway along one side. Inside, a spacious living room with a cozy gas fireplace creates an inviting atmosphere, while the family room with a wet bar is perfect for entertaining. The home also features a formal dining room and an inviting eat-in kitchen with plenty of counter space. Thoughtfully designed with no carpet, this space showcases custom-built-ins and abundant natural light throughout. The main-level primary suite offers his-and-hers closets, dual sinks, and a relaxing jetted tub, while upstairs you’ll find three generously sized bedrooms. Outdoor living is a dream with a side patio and pergola, perfect for gatherings. Additional highlights include a 5-year-old roof with a transferable 50-year warranty and an oversized 2-car garage complete with sink for added convenience. Blending comfort, style, and unbeatable course views, this property is an ideal retreat in one of Havana's most desirable communities.
Contact an agent
Home facts
- Year built:1999
- Listing ID #:391713
- Added:1 day(s) ago
- Updated:October 02, 2025 at 06:44 PM
Rooms and interior
- Bedrooms:4
- Total bathrooms:3
- Full bathrooms:2
- Half bathrooms:1
- Living area:2,917 sq. ft.
Heating and cooling
- Cooling:Ceiling Fans, Central Air, Ductless, Electric
- Heating:Central, Electric, Fireplaces
Structure and exterior
- Year built:1999
- Building area:2,917 sq. ft.
- Lot area:0.68 Acres
Schools
- High school:Gadsden County High School
- Middle school:Havana Middle School (Gadsden)
- Elementary school:Havana Elementary (Gadsden)
Utilities
- Sewer:Septic Tank
Finances and disclosures
- Price:$479,900
- Price per sq. ft.:$164.52
New listings near 112 Greenway Drive
- New
 $45,000Active0.58 Acres
$45,000Active0.58 Acres48 Bluebird Court, Havana, FL 32333
MLS# 391468Listed by: FLAMINGO REALTY OF TALLAHASSEE - New
 $265,000Active4 beds 2 baths1,848 sq. ft.
$265,000Active4 beds 2 baths1,848 sq. ft.95 Waters Edge Lane, Havana, FL 32333
MLS# 391619Listed by: COLDWELL BANKER HARTUNG - New
 $255,000Active3 beds 2 baths1,763 sq. ft.
$255,000Active3 beds 2 baths1,763 sq. ft.4479 Fairbanks Ferry Road, Havana, FL 32333
MLS# 391495Listed by: FLORIDA LUXURY REALTY - New
 $325,000Active3 beds 2 baths1,941 sq. ft.
$325,000Active3 beds 2 baths1,941 sq. ft.204 Dogwood Avenue, Havana, FL 32333
MLS# 391446Listed by: XCELLENCE REALTY - New
 $309,900Active3 beds 2 baths1,506 sq. ft.
$309,900Active3 beds 2 baths1,506 sq. ft.000 Tranquility, Havana, FL 32333
MLS# 391303Listed by: 1ST CHOICE REAL ESTATE SERVICE - New
 $350,000Active3 beds 2 baths1,972 sq. ft.
$350,000Active3 beds 2 baths1,972 sq. ft.255 San Bonita Way, Havana, FL 32333
MLS# 391294Listed by: KELLER WILLIAMS TOWN & COUNTRY  $54,900Active2.12 Acres
$54,900Active2.12 Acres170 Pine Top Court, Havana, FL 32333
MLS# 391281Listed by: LANDCORP, INC. $249,900Active3 beds 2 baths2,139 sq. ft.
$249,900Active3 beds 2 baths2,139 sq. ft.35 Kathy Drive, Havana, FL 32333
MLS# 391218Listed by: PROPER REAL ESTATE ADVISORS $189,900Active2 beds 2 baths1,264 sq. ft.
$189,900Active2 beds 2 baths1,264 sq. ft.504 NE 2nd Street, Havana, FL 32333
MLS# 391136Listed by: HARRELL REALTY, INC $79,900Active2.76 Acres
$79,900Active2.76 Acres3360 Fla-ga Highway, Havana, FL 32333
MLS# 391038Listed by: HOMECOIN.COM
