4022 N Baywood Drive, HERNANDO, FL 34442
Local realty services provided by:Better Homes and Gardens Real Estate Atchley Properties
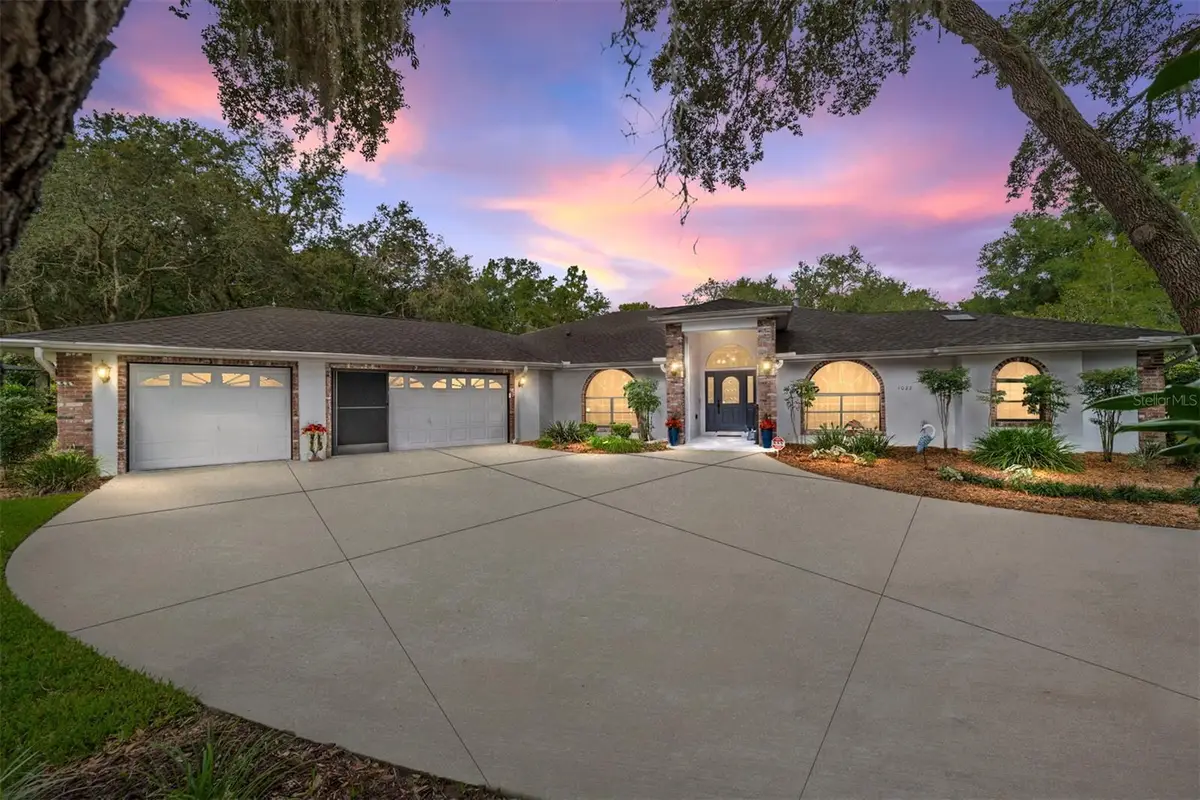
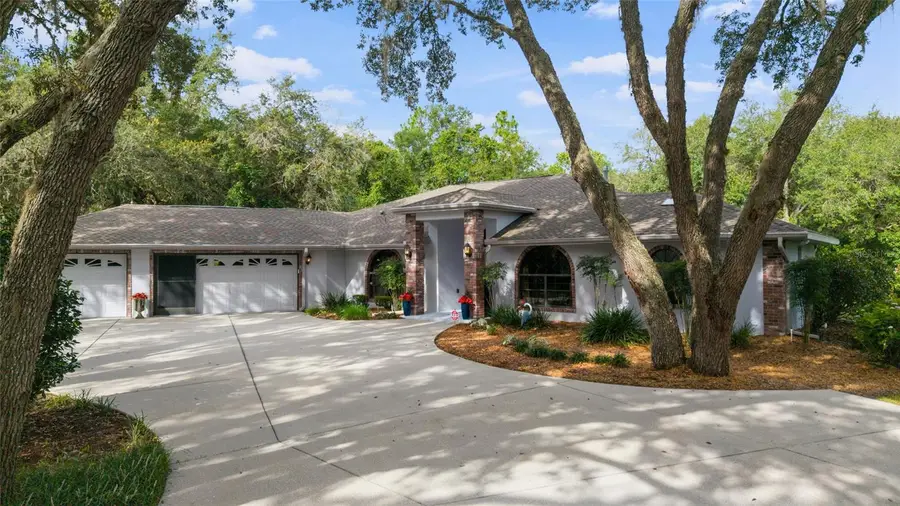
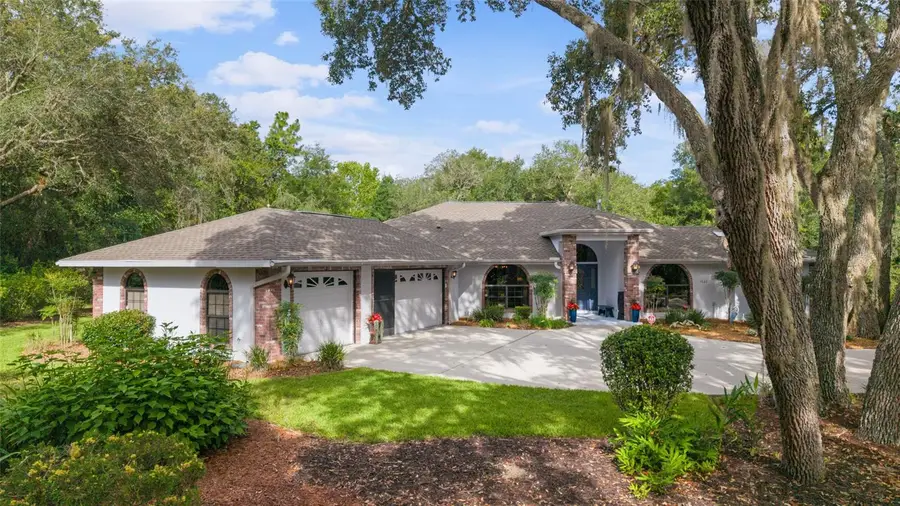
4022 N Baywood Drive,HERNANDO, FL 34442
$599,000
- 3 Beds
- 3 Baths
- 2,653 sq. ft.
- Single family
- Pending
Listed by:shelby correia
Office:on top of the world real est
MLS#:OM705865
Source:MFRMLS
Price summary
- Price:$599,000
- Price per sq. ft.:$177.9
- Monthly HOA dues:$75
About this home
Tucked away on nearly an acre in the prestigious Fairview Estates of Citrus Hills, this beautifully updated 3-bedroom, 2.5-bath estate with a versatile flex room and 3-car garage offers a seamless blend of comfort, sophistication, and Florida lifestyle. Spanning 2,653 square feet, the home welcomes you with soaring ceilings, abundant natural light, and a warm, open layout perfect for both quiet living and vibrant entertaining. A gracious entry opens to a flexible space ideal for a home office, formal sitting area, or creative studio. Just beyond, the spacious great room features a cozy gas fireplace, custom TV mount, and multiple sliding glass doors that invite the outdoors in. Thoughtful touches like luxury vinyl plank flooring, crown molding, ceiling fans, and French doors elevate every corner of the interior. The heart of the home is the stunning, gourmet kitchen—anchored by a gleaming quartz island and equipped with stainless steel KitchenAid appliances, soft-close painted cabinetry, under-cabinet lighting, and a skylight that bathes the space in natural sunshine. A walk-in pantry and a wraparound dining nook with a chandelier and picture windows provide both function and flair, with direct access to the lanai for effortless indoor-outdoor dining. The primary suite is a true retreat, offering double-door entry, high ceilings, four large windows that fill the space with natural light, sliding door access to the lanai, and dual walk-in closets with built-in storage. The spa-inspired en suite bath features his-and-her sinks, a vanity area, walk-in tile shower with built-in bench, luxurious jetted soaking tub, a skylight, and private water closet with additional cabinetry. Split from the owner's wing, the two guest bedrooms each offer LVP flooring, ceiling fans, generous closets, and unique architectural details like window seating and direct lanai access. The full guest bath includes a tiled tub/shower combination, single sink vanity, and convenient entry from the pool area. A half bath and well-equipped laundry room with upper and lower cabinetry, utility sink, and window with a pocket door add to the home’s efficiency. Step outside to a fully pavered, screened lanai with ceiling fan and a sparkling electric-heated, saltwater pool nestled beneath a birdcage enclosure. The meticulously landscaped backyard is a tropical escape, complete with banana, tangerine, pineapple, and mulberry trees, motion-activated lighting, and a full-size shed with garage-style and walk-in entry. The three-car garage is finished with a ceiling fan, screened doors, utility sink, side entry to the yard, and windows for natural light. Additional upgrades include tinted windows throughout, a security system with a Ring camera, water softener, updated bathroom fans and heaters. The freshly painted front door and entryway are framed by blooming crepe myrtles that welcome you home. Perfectly positioned in one of Citrus County’s most desirable communities, this home offers the peace and space of estate living with optional access to world-class Citrus Hills amenities, golf, and wellness facilities.
Contact an agent
Home facts
- Year built:1998
- Listing Id #:OM705865
- Added:24 day(s) ago
- Updated:August 14, 2025 at 07:40 AM
Rooms and interior
- Bedrooms:3
- Total bathrooms:3
- Full bathrooms:2
- Half bathrooms:1
- Living area:2,653 sq. ft.
Heating and cooling
- Cooling:Central Air
- Heating:Electric, Heat Pump
Structure and exterior
- Year built:1998
- Building area:2,653 sq. ft.
- Lot area:0.97 Acres
Schools
- High school:Lecanto High School
- Middle school:Citrus Springs Middle School
- Elementary school:Central Ridge Elementary School
Utilities
- Water:Public, Water Connected
- Sewer:Septic Tank, Sewer Connected
Finances and disclosures
- Price:$599,000
- Price per sq. ft.:$177.9
- Tax amount:$4,020 (2024)
New listings near 4022 N Baywood Drive
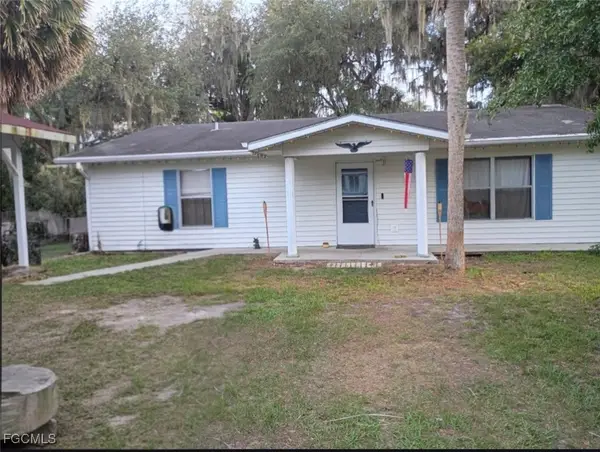 $120,000Active3 beds 2 baths1,470 sq. ft.
$120,000Active3 beds 2 baths1,470 sq. ft.4160 E Fargo Lane, Hernando, FL 34442
MLS# 2025004051Listed by: EXP REALTY LLC- New
 $45,450Active1.01 Acres
$45,450Active1.01 Acres56 N Fresno Avenue, HERNANDO, FL 34442
MLS# OM707425Listed by: UDI LLC - New
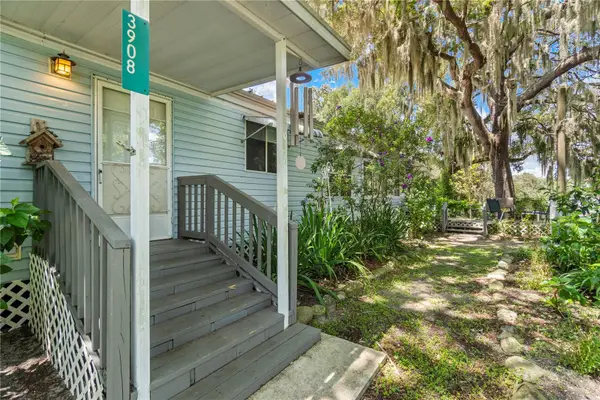 $230,000Active3 beds 3 baths2,080 sq. ft.
$230,000Active3 beds 3 baths2,080 sq. ft.3908 N Ranch Pass Terrace, HERNANDO, FL 34442
MLS# OM707433Listed by: NEWMARK REAL ESTATE GROUP - New
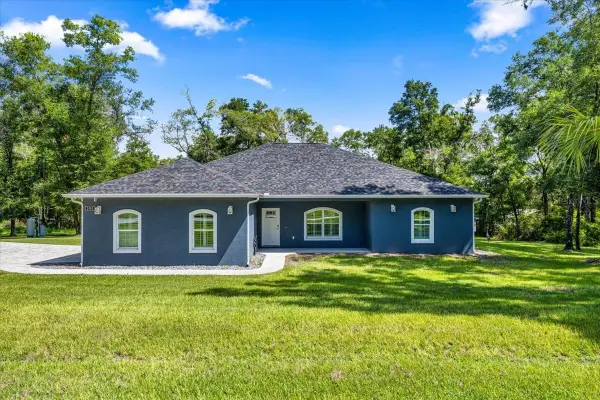 $550,000Active3 beds 2 baths2,015 sq. ft.
$550,000Active3 beds 2 baths2,015 sq. ft.2983 E Marcia Street, INVERNESS, FL 34453
MLS# G5100786Listed by: SELLSTATE NEXT GENERATION REAL - New
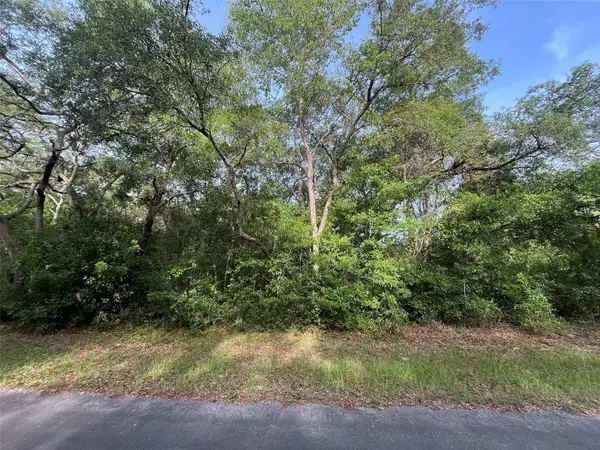 $18,900Active0.21 Acres
$18,900Active0.21 Acres6634 N Pagoda Tree Terrace, HERNANDO, FL 34442
MLS# OK225315Listed by: AMERICAN REALTY OF PSL LLC - New
 Listed by BHGRE$55,000Active1 Acres
Listed by BHGRE$55,000Active1 Acres4771 N Redwood Avenue, HERNANDO, FL 34442
MLS# TB8398091Listed by: BINGHAM REALTY INC - New
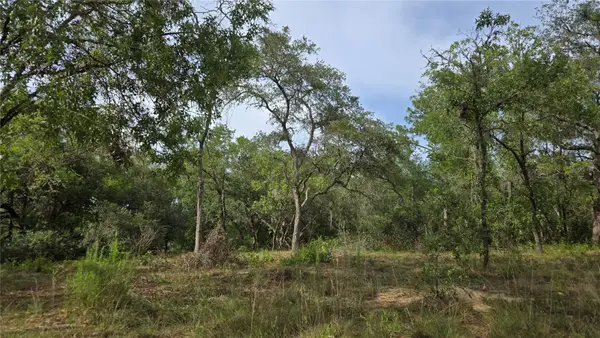 Listed by BHGRE$55,000Active1.17 Acres
Listed by BHGRE$55,000Active1.17 Acres4811 N Redwood Avenue, HERNANDO, FL 34442
MLS# TB8398174Listed by: BINGHAM REALTY INC - New
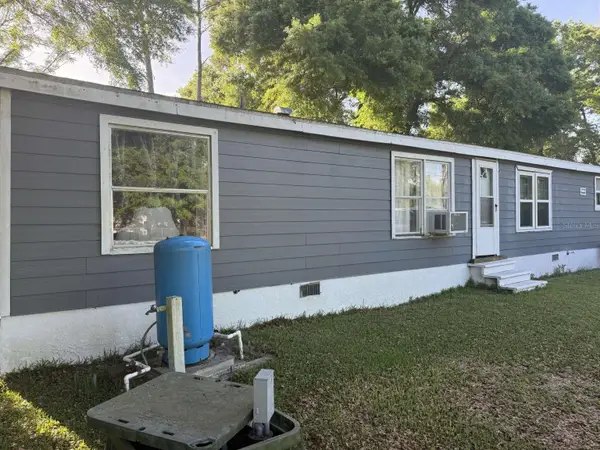 $99,900Active3 beds 2 baths1,352 sq. ft.
$99,900Active3 beds 2 baths1,352 sq. ft.7098 N Golden Point, HERNANDO, FL 34442
MLS# TB8399466Listed by: HOME SOLD REALTY LLC - New
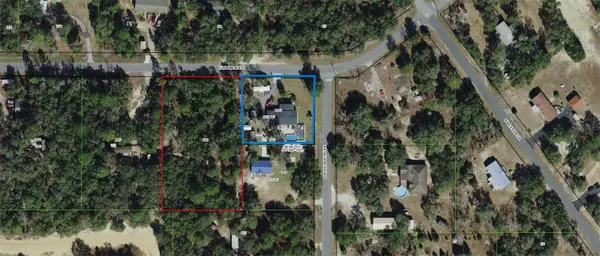 $50,000Active1.25 Acres
$50,000Active1.25 AcresTBD E Winnetka Street, HERNANDO, FL 34442
MLS# OM707236Listed by: INVICTUS REAL ESTATE LLC - New
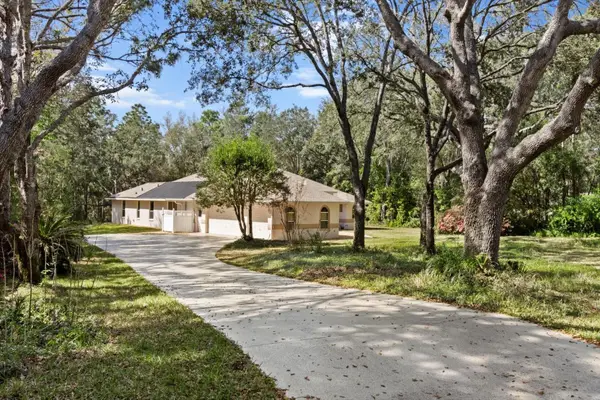 $599,900Active4 beds 3 baths2,918 sq. ft.
$599,900Active4 beds 3 baths2,918 sq. ft.4322 N Mayan Drive, HERNANDO, FL 34442
MLS# OM703953Listed by: WAVE ELITE REALTY LLC
