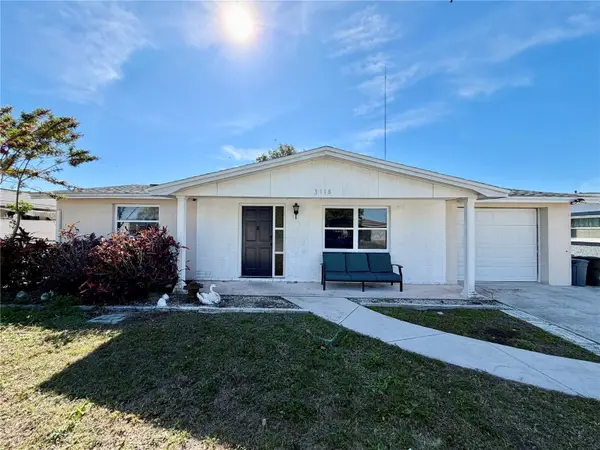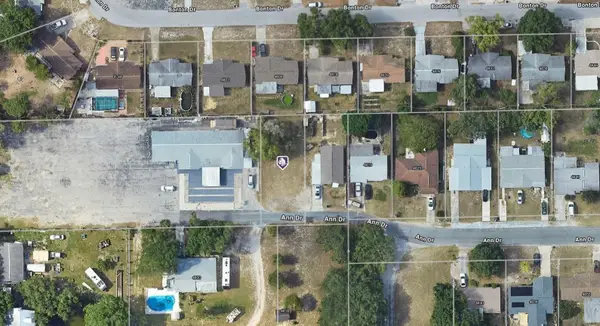3415 Chatford Drive, Holiday, FL 34690
Local realty services provided by:Better Homes and Gardens Real Estate Thomas Group
Listed by: kimberlee oren
Office: lpt realty, llc.
MLS#:TB8436761
Source:MFRMLS
Price summary
- Price:$109,000
- Price per sq. ft.:$76.44
- Monthly HOA dues:$143
About this home
Welcome to 3415 Chatford Drive, Holiday, Florida. This well-kept mobile home has 2 bedrooms, 1.5 baths, screened in front porch, updated flooring/windows, comes completely furnished and equipped with everything you need to move right in and start enjoying the beautiful Florida weather. There is a shed with washer/dryer and additional storage space, a covered carport and is situated on one of the larger lots in Tanglewood Mobile Village. TMV is a 55+ community where you own your own land. The low HOA fee of just $143 per month includes many amenities, including: weekly lawn care, curbside trash pick-up (twice weekly), heated year-round pool, shuffle board courts and a club house with many activities happening weekly. This private community is pet friendly (up to 25lbs) and golf cart friendly as well. TMV is convenient to shopping, dining and a short drive to area parks and beaches. Holiday, Florida is located in between Tarpon Springs and Port Richey..
Property Facts
Square Footage: 768 sqft
Year Built: 1979
Monthly HOA Fee: $143
Contact an agent
Home facts
- Year built:1979
- Listing ID #:TB8436761
- Added:101 day(s) ago
- Updated:January 23, 2026 at 02:13 PM
Rooms and interior
- Bedrooms:2
- Total bathrooms:2
- Full bathrooms:1
- Half bathrooms:1
- Living area:768 sq. ft.
Heating and cooling
- Cooling:Central Air
- Heating:Central, Electric
Structure and exterior
- Roof:Metal
- Year built:1979
- Building area:768 sq. ft.
- Lot area:0.13 Acres
Schools
- High school:Anclote High-PO
- Middle school:Paul R. Smith Middle-PO
- Elementary school:Anclote Elementary-PO
Utilities
- Water:Public, Water Connected
- Sewer:Public, Public Sewer
Finances and disclosures
- Price:$109,000
- Price per sq. ft.:$76.44
- Tax amount:$1,197 (2024)
New listings near 3415 Chatford Drive
- New
 $85,000Active1 beds 1 baths470 sq. ft.
$85,000Active1 beds 1 baths470 sq. ft.1909 Lullaby Drive, HOLIDAY, FL 34691
MLS# TB8467377Listed by: STRAITE REAL ESTATE - New
 $318,500Active3 beds 2 baths1,542 sq. ft.
$318,500Active3 beds 2 baths1,542 sq. ft.3627 Ortona Drive, HOLIDAY, FL 34691
MLS# TB8467592Listed by: KELLER WILLIAMS ST PETE REALTY - New
 $275,000Active2 beds 2 baths1,778 sq. ft.
$275,000Active2 beds 2 baths1,778 sq. ft.1159 Fernwood Drive, HOLIDAY, FL 34690
MLS# TB8466585Listed by: PREMIER REALTY - New
 $420,000Active3 beds 3 baths2,620 sq. ft.
$420,000Active3 beds 3 baths2,620 sq. ft.2614 Hawk Roost Court, HOLIDAY, FL 34691
MLS# TB8460195Listed by: PREMIER REALTY - New
 $299,000Active2 beds 2 baths1,334 sq. ft.
$299,000Active2 beds 2 baths1,334 sq. ft.3228 Rock Valley Drive, HOLIDAY, FL 34691
MLS# TB8467302Listed by: ENGEL & VOLKERS BELLEAIR - New
 $599,000Active4 beds 3 baths1,761 sq. ft.
$599,000Active4 beds 3 baths1,761 sq. ft.1166 Chancellor Drive, HOLIDAY, FL 34690
MLS# W7882202Listed by: SNAP REALTY LLC - New
 $154,900Active2 beds 2 baths1,120 sq. ft.
$154,900Active2 beds 2 baths1,120 sq. ft.3141 Nantucket Drive, HOLIDAY, FL 34690
MLS# TB8467321Listed by: CITY BREEZE ACTION REALTY - New
 $152,900Active2 beds 2 baths1,056 sq. ft.
$152,900Active2 beds 2 baths1,056 sq. ft.2029 Wailua Drive, HOLIDAY, FL 34691
MLS# W7882233Listed by: PARADISE WEST REALTY, INC - New
 $195,000Active2 beds 1 baths1,120 sq. ft.
$195,000Active2 beds 1 baths1,120 sq. ft.3118 Elkridge Drive, HOLIDAY, FL 34691
MLS# W7882251Listed by: RE/MAX ALLIANCE GROUP - New
 $29,000Active0.13 Acres
$29,000Active0.13 Acres4807 Ann Drive, HOLIDAY, FL 34690
MLS# A4679181Listed by: KELLER WILLIAMS ISLAND LIFE REAL ESTATE
