5746 Ashwood Circle W, Hollywood, FL 33312
Local realty services provided by:Better Homes and Gardens Real Estate Florida 1st
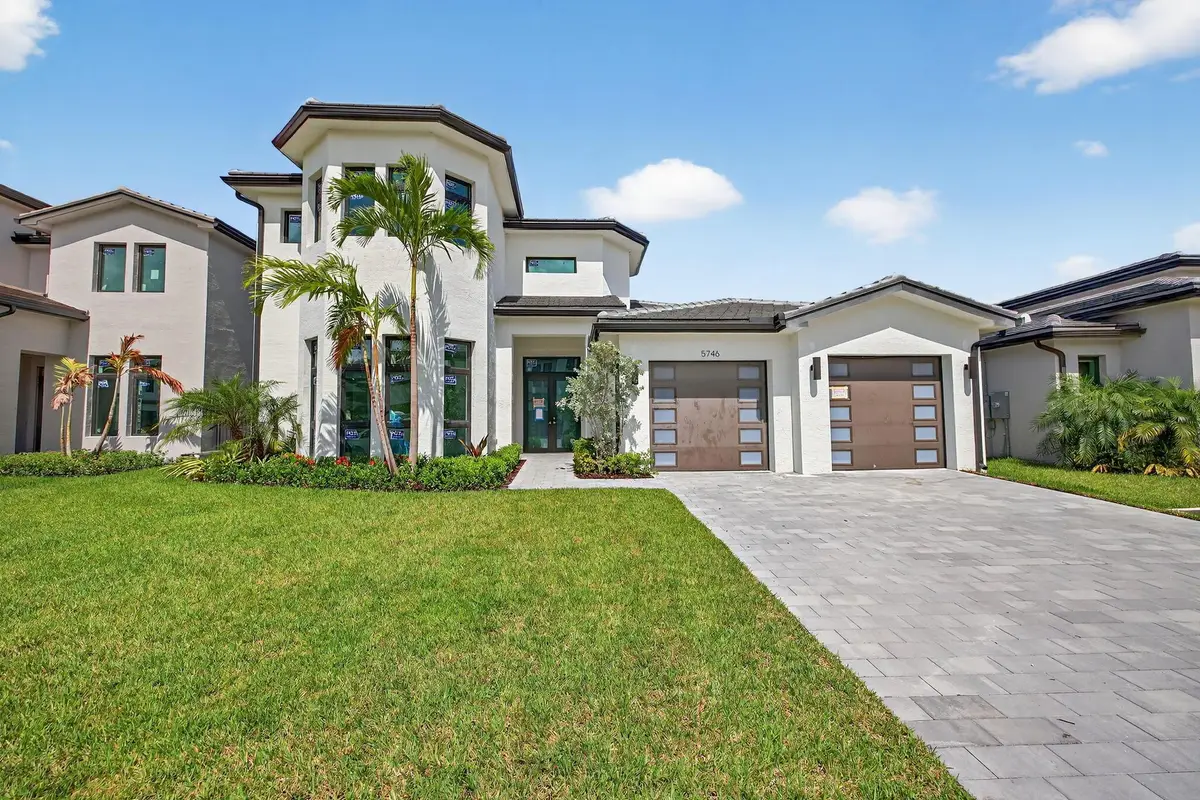


Listed by:daniel karp
Office:keller williams realty boca raton
MLS#:R11109757
Source:RMLS
Price summary
- Price:$2,225,000
- Price per sq. ft.:$455.85
- Monthly HOA dues:$550
About this home
Discover the ultimate of luxury living in the Cypress II Model at The Preserve, a remarkable new construction home featuring 5 bedrooms, 4.5 bathrooms, & a lakefront setting with a stunning pool. The kosher chef's kitchen boasts dual sinks & dishwashers, natural gas stove top & a butler's pantry, all adorned with top-tier Sub-Zero & Wolf appliances. Inside, you'll find imported Italian cabinetry & quartz countertops with exquisite waterfall ends. This gated community is conveniently located near houses of worship, schools, shopping, & FLL Airport. Enjoy the clubhouse with an exercise studio, a 50' community pool, a splash pool, and a tot lot. Hurricane windows & doors provide peace of mind. Expected Completion: End of August 2025 -- don't miss this rare opportunity to own one of the
Contact an agent
Home facts
- Year built:2025
- Listing Id #:R11109757
- Added:20 day(s) ago
- Updated:August 13, 2025 at 02:57 PM
Rooms and interior
- Bedrooms:5
- Total bathrooms:5
- Full bathrooms:4
- Half bathrooms:1
- Living area:4,436 sq. ft.
Heating and cooling
- Cooling:Central Air, Electric
- Heating:Central, Electric
Structure and exterior
- Roof:Flat, Tile
- Year built:2025
- Building area:4,436 sq. ft.
- Lot area:0.18 Acres
Schools
- High school:Hollywood Hills
- Middle school:Attucks
- Elementary school:Stirling
Utilities
- Water:Public, Water Available
- Sewer:Public Sewer, Sewer Available
Finances and disclosures
- Price:$2,225,000
- Price per sq. ft.:$455.85
- Tax amount:$1,960 (2024)
New listings near 5746 Ashwood Circle W
- New
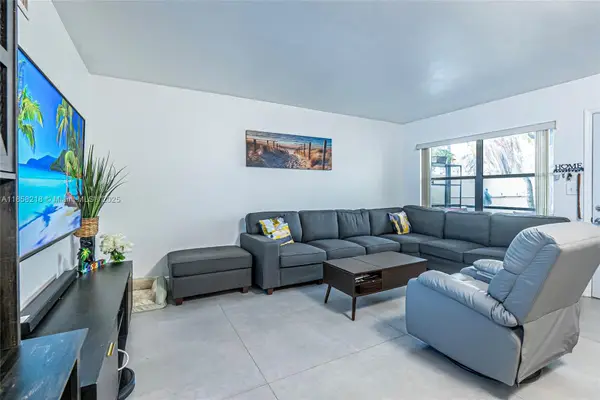 $175,000Active2 beds 2 baths829 sq. ft.
$175,000Active2 beds 2 baths829 sq. ft.1425 Arthur St #116B, Hollywood, FL 33020
MLS# A11858218Listed by: LA ROSA REALTY BEACHES LLC - New
 $450,000Active3 beds 2 baths1,420 sq. ft.
$450,000Active3 beds 2 baths1,420 sq. ft.2510 Scott St, Hollywood, FL 33020
MLS# F10520007Listed by: RE/MAX DIRECT - New
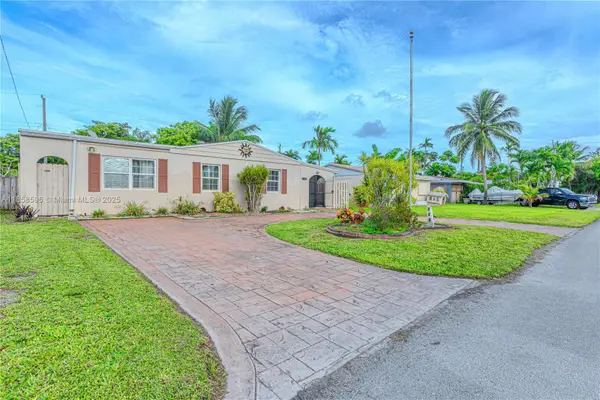 $570,000Active3 beds 2 baths1,584 sq. ft.
$570,000Active3 beds 2 baths1,584 sq. ft.921 N 31st Ct, Hollywood, FL 33021
MLS# A11858596Listed by: PARTNERSHIP REALTY INC. - New
 $169,000Active2 beds 2 baths899 sq. ft.
$169,000Active2 beds 2 baths899 sq. ft.1001 Hillcrest Ct #302, Hollywood, FL 33021
MLS# A11857436Listed by: BEACHFRONT REALTY INC - Open Sat, 1 to 4pmNew
 $610,000Active4 beds 2 baths1,603 sq. ft.
$610,000Active4 beds 2 baths1,603 sq. ft.5305 Johnson St, Hollywood, FL 33021
MLS# F10519836Listed by: DOUGLAS ELLIMAN - New
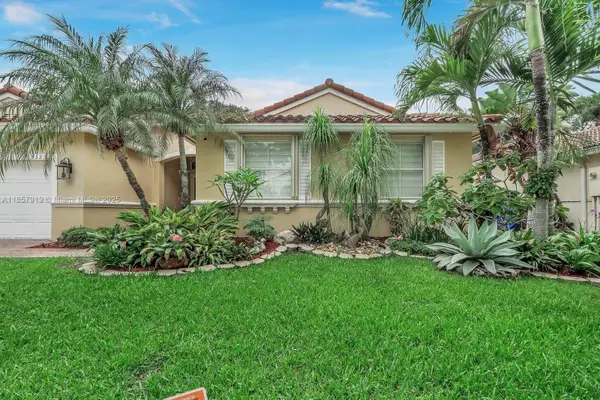 $1,099,000Active4 beds 3 baths2,422 sq. ft.
$1,099,000Active4 beds 3 baths2,422 sq. ft.5323 SW 34th Way, Hollywood, FL 33312
MLS# A11857919Listed by: UNITED REALTY GROUP INC - New
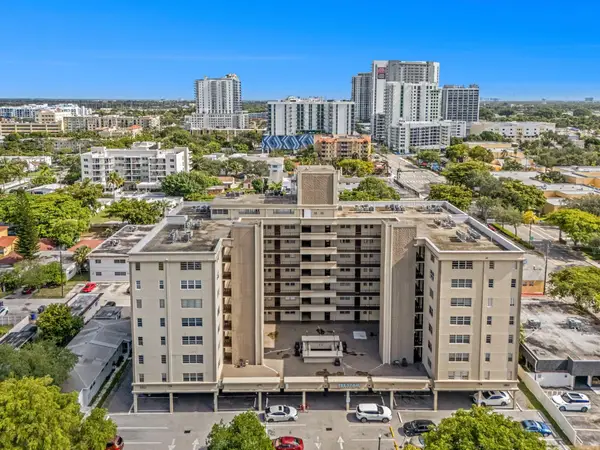 $158,900Active1 beds 2 baths934 sq. ft.
$158,900Active1 beds 2 baths934 sq. ft.1811 Jefferson St #203, Hollywood, FL 33020
MLS# F10520303Listed by: COSTA BELLA REALTY GROUP INC. - New
 $575,000Active4 beds 3 baths2,005 sq. ft.
$575,000Active4 beds 3 baths2,005 sq. ft.5520 Johnson St, Hollywood, FL 33021
MLS# A11858120Listed by: REAL ESTATE BOUTIQUE OF SO FLA - New
 $3,600,000Active3 beds 4 baths2,777 sq. ft.
$3,600,000Active3 beds 4 baths2,777 sq. ft.3535 S Ocean Dr #402, Hollywood, FL 33019
MLS# F10501881Listed by: EXP REALTY LLC - New
 $300,000Active2 beds 3 baths1,383 sq. ft.
$300,000Active2 beds 3 baths1,383 sq. ft.2818 N 46th Ave #K589, Hollywood, FL 33021
MLS# F10520298Listed by: COMPASS FLORIDA, LLC
