- BHGRE®
- Florida
- Holmes Beach
- 2913 Gulf Drive
2913 Gulf Drive, Holmes Beach, FL 34217
Local realty services provided by:Better Homes and Gardens Real Estate Atchley Properties
Listed by: dee munn, scott toland
Office: michael saunders & company
MLS#:A4665549
Source:MFRMLS
Price summary
- Price:$1,149,900
- Price per sq. ft.:$872.46
About this home
PRICE IMPROVEMENT!!!!! Step onto the spacious screened front porch, now featuring Timber Tech by Azek Porch Collection decking, framed by original Pecky Cypress siding, and enjoy the timeless charm of this lovingly restored 1940s 2 bed / 2 bath craftsman beach cottage just steps from the Gulf. This home blends Old Florida character with today’s comfort. Inside, new shiplap walls pair with Daltile’s Asher Bend luxury vinyl flooring in a herringbone pattern over a brand-new subfloor. This waterproof, scratch resistant surface combines the warmth of wood with the resilient vinyl, perfect for beachside living. The open kitchen boasts custom floor-to-ceiling cabinetry handcrafted in Pennsylvania, a built-in breakfast nook with matching benches, a Café Series appliance package, brushed bronze hardware, and Carrara Emporio acrylic solid surface countertops for beauty and practicality. Both bathrooms feature spa-inspired tilework, one with a custom glass shower enclosure. The primary suite opens directly to the pool, while the guest bedroom provides its own private layout. A newly designed laundry suite adds everyday convenience with an Electrolux washer and dryer plus a high built-in countertop for organization. Outdoors, enjoy a fenced backyard oasis with an Agnelli-installed, custom-designed saltwater pool completed in 2022, surrounded by palm-lined landscaping for a private retreat. Behind the scenes are new plumbing and light fixtures throughout, spray foam insulation under the floors, new batt insulation in the walls, and carefully sourced finishes, all completed in 2025. With proven rental income managed by the owner and even stronger potential under professional management, the Pink Palm is an iconic island cottage reimagined for today.
Contact an agent
Home facts
- Year built:1940
- Listing ID #:A4665549
- Added:100 day(s) ago
- Updated:February 01, 2026 at 04:44 PM
Rooms and interior
- Bedrooms:2
- Total bathrooms:2
- Full bathrooms:2
- Living area:1,048 sq. ft.
Heating and cooling
- Cooling:Mini-Split Unit(s)
Structure and exterior
- Roof:Metal
- Year built:1940
- Building area:1,048 sq. ft.
- Lot area:0.11 Acres
Utilities
- Water:Public, Water Connected
- Sewer:Public Sewer, Sewer Connected
Finances and disclosures
- Price:$1,149,900
- Price per sq. ft.:$872.46
- Tax amount:$13,580 (2024)
New listings near 2913 Gulf Drive
- New
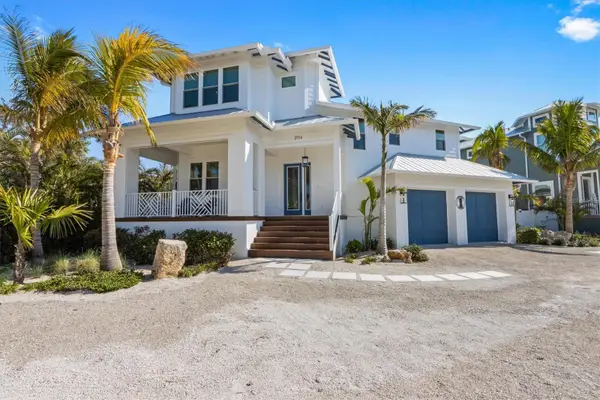 $2,800,000Active4 beds 5 baths2,788 sq. ft.
$2,800,000Active4 beds 5 baths2,788 sq. ft.211 81st Street #B, HOLMES BEACH, FL 34217
MLS# A4680542Listed by: SATO REAL ESTATE INC. - New
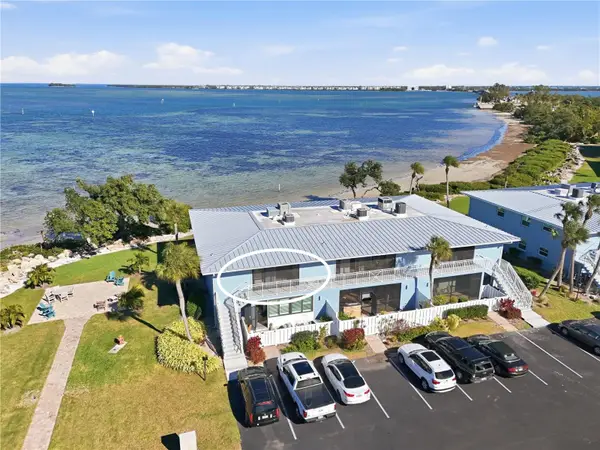 $675,000Active2 beds 2 baths1,179 sq. ft.
$675,000Active2 beds 2 baths1,179 sq. ft.600 Manatee Avenue #212, HOLMES BEACH, FL 34217
MLS# A4679571Listed by: DUNCAN REAL ESTATE, INC. - New
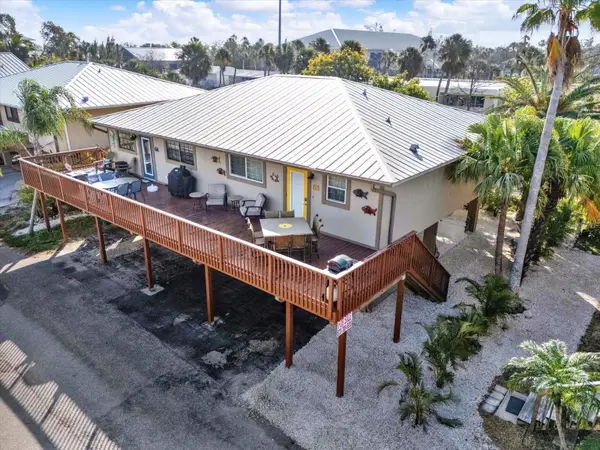 $649,000Active2 beds 2 baths862 sq. ft.
$649,000Active2 beds 2 baths862 sq. ft.4909 Gulf Drive #6B, HOLMES BEACH, FL 34217
MLS# TB8470442Listed by: EXP REALTY LLC - New
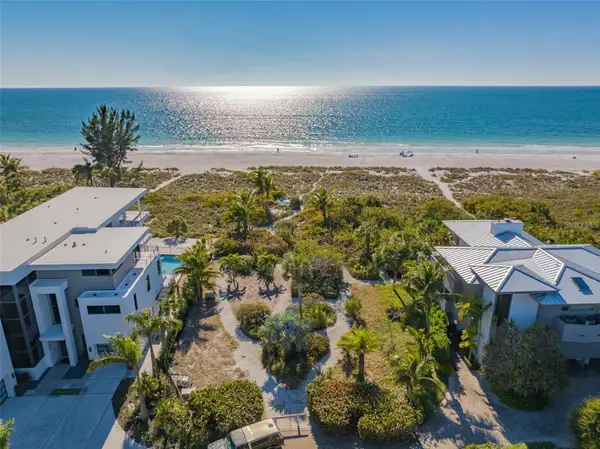 $6,250,000Active0.59 Acres
$6,250,000Active0.59 Acres102 Sunset Lane, HOLMES BEACH, FL 34217
MLS# A4680465Listed by: COLDWELL BANKER REALTY - New
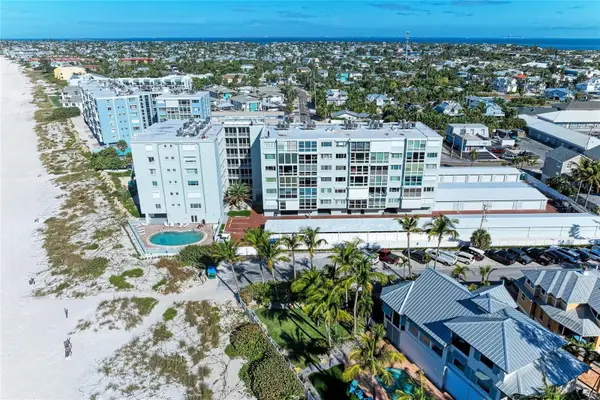 $799,999Active2 beds 2 baths1,057 sq. ft.
$799,999Active2 beds 2 baths1,057 sq. ft.5200 Gulf Drive #107, HOLMES BEACH, FL 34217
MLS# A4680141Listed by: ISLAND REAL ESTATE-ANNA MARIA - New
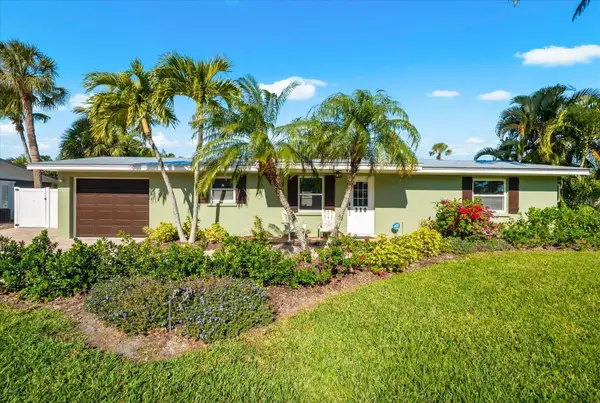 $1,595,000Active3 beds 3 baths1,974 sq. ft.
$1,595,000Active3 beds 3 baths1,974 sq. ft.310 66th Street, HOLMES BEACH, FL 34217
MLS# A4680112Listed by: SATO REAL ESTATE INC. - New
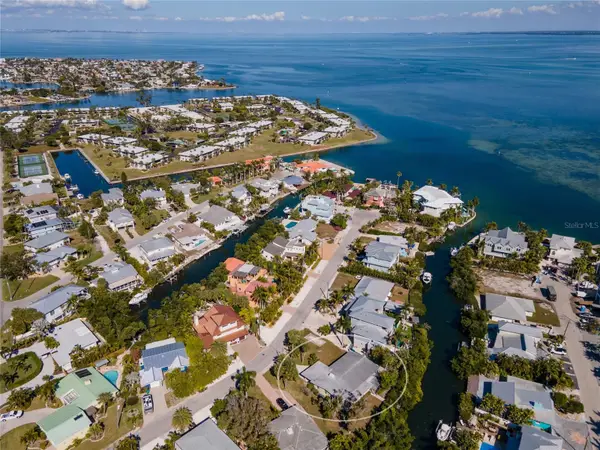 $1,499,000Active3 beds 2 baths1,661 sq. ft.
$1,499,000Active3 beds 2 baths1,661 sq. ft.507 58th Street, HOLMES BEACH, FL 34217
MLS# A4680272Listed by: MIKE NORMAN REALTY INC. - New
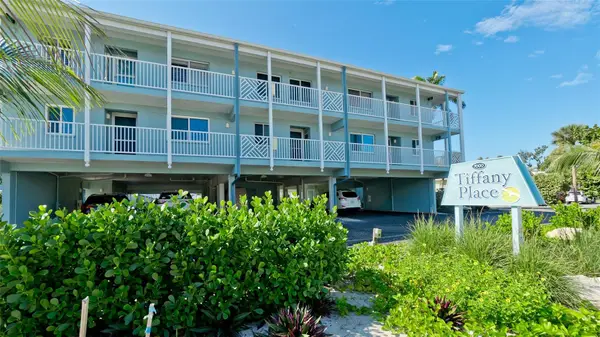 $1,395,000Active2 beds 2 baths1,259 sq. ft.
$1,395,000Active2 beds 2 baths1,259 sq. ft.7000 Gulf Drive #115, HOLMES BEACH, FL 34217
MLS# A4679118Listed by: A PARADISE INC REALTOR - New
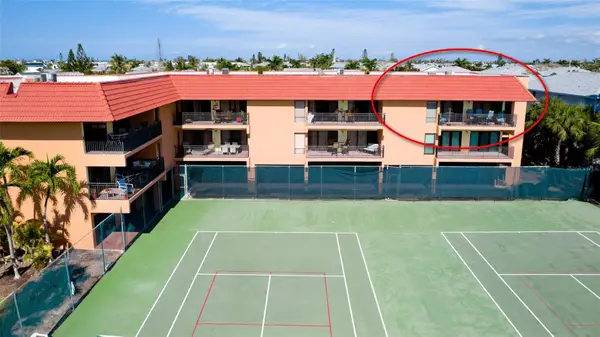 $750,000Active2 beds 2 baths1,011 sq. ft.
$750,000Active2 beds 2 baths1,011 sq. ft.6005 Gulf Drive #219, HOLMES BEACH, FL 34217
MLS# A4679762Listed by: ISLAND REAL ESTATE-ANNA MARIA - New
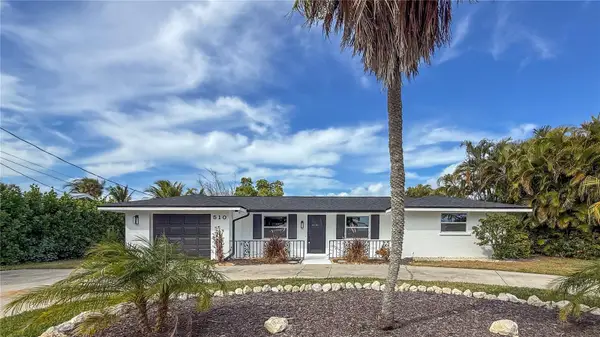 $1,090,000Active2 beds 2 baths1,500 sq. ft.
$1,090,000Active2 beds 2 baths1,500 sq. ft.510 69th Street, HOLMES BEACH, FL 34217
MLS# A4679951Listed by: LPT REALTY, LLC

