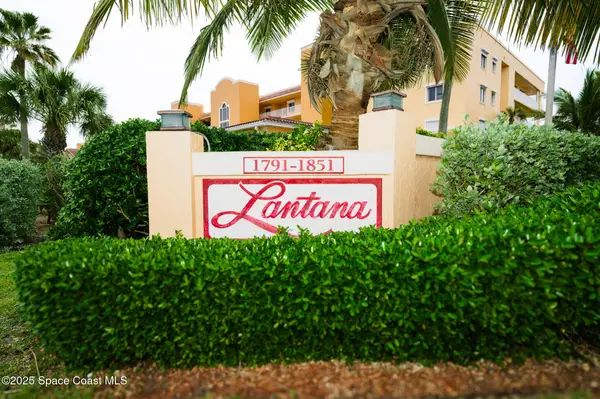2035 Highway A1a #401, Indian Harbour Beach, FL 32937
Local realty services provided by:Better Homes and Gardens Real Estate Star
Listed by: lou r tucciarone
Office: exp realty, llc.
MLS#:1059442
Source:FL_SPACE
Price summary
- Price:$1,290,000
- Price per sq. ft.:$365.34
- Monthly HOA dues:$1,575
About this home
Welcome To Serena Shores - Where The Atlantic Meets Elegance. This 3,531 Sq. Ft. End - Unit Penthouse Offers The Rare Mix Of Size, Luxury And Sweeping Ocean Views That Stretch As Far As The Eye Can See! Step Inside And You're Immediately Drawn To The Floor - To - Ceiling Impact - Glass Sliders, Filling The Open Living Area With Natural Light And Opening To Nearly 500 Sq. Ft. Of A Wrap - Around Balcony - The Ultimate Spot For Sunrise Coffee Or Sunset Cocktails. The Brand - New Designer Kitchen Steals The Show With Quartz Countertops, Custom Cabinetry And Professional - Grade Sub-Zero And Wolf Appliances. Whether You're Cooking For Two Or Entertaining A Crowd, It's Built To Impress. The Split - Floor Layout Includes Four Spacious Bedrooms, Three Full Renovated Baths And Two Distinct Living Areas - Perfect For Guests Or A Private In - Law Suite. The Primary Suite Features Ocean Views, Dual Walk - In Closets And A Spa - Style Bath With Soaking Tub And Separate Shower. See More! Recent Upgrades Mean Peace Of Mind: Two New Trane A/C Systems, Fresh Paint Inside And Out, Cleaned Ducts And A Recent Concrete Restoration On The Building. Add In Your Private Two - Car Garage, Secure Elevator And Resort - Style Amenities Including A Heated Pool, Hot Tub, Clubhouse And Private Beach Access And You've Found Your Forever Coastal Retreat. Located In The Heart Of Indian Harbour Beach, You're Just Minutes From Shopping, Dining And Top - Rated Schools While The Ocean Is Literally At Your Doorstep!
Contact an agent
Home facts
- Year built:2003
- Listing ID #:1059442
- Added:336 day(s) ago
Rooms and interior
- Bedrooms:4
- Total bathrooms:3
- Full bathrooms:3
- Living area:3,531 sq. ft.
Heating and cooling
- Cooling:Electric
- Heating:Central, Electric
Structure and exterior
- Year built:2003
- Building area:3,531 sq. ft.
- Lot area:0.13 Acres
Schools
- High school:Satellite
- Middle school:Hoover
- Elementary school:Ocean Breeze
Utilities
- Sewer:Public Sewer
Finances and disclosures
- Price:$1,290,000
- Price per sq. ft.:$365.34
- Tax amount:$15,250 (2022)
New listings near 2035 Highway A1a #401
- New
 $265,000Active2 beds 2 baths1,136 sq. ft.
$265,000Active2 beds 2 baths1,136 sq. ft.1006 Mary Joye Avenue, Indian Harbour Beach, FL 32937
MLS# 1062762Listed by: OCEANS REALTY FLORIDA - New
 $925,000Active3 beds 3 baths2,500 sq. ft.
$925,000Active3 beds 3 baths2,500 sq. ft.1791 Jimmy Buffett Memorial Highway #1306, Indian Harbour Beach, FL 32937
MLS# 1062722Listed by: HOMECOIN.COM - New
 $799,000Active4 beds 3 baths2,815 sq. ft.
$799,000Active4 beds 3 baths2,815 sq. ft.106 Mediterranean Way, Indian Harbour Beach, FL 32937
MLS# 1062640Listed by: PREMIER PROPERTIES REAL ESTATE - New
 $480,000Active4 beds 2 baths1,916 sq. ft.
$480,000Active4 beds 2 baths1,916 sq. ft.304 Cynthia Lane, Indian Harbour Beach, FL 32937
MLS# 1062616Listed by: RE/MAX ELITE - New
 $419,000Active3 beds 2 baths1,913 sq. ft.
$419,000Active3 beds 2 baths1,913 sq. ft.121 Lancha Circle #206, Satellite Beach, FL 32937
MLS# 1062581Listed by: RE/MAX ALTERNATIVE REALTY - New
 $599,995Active3 beds 2 baths1,599 sq. ft.
$599,995Active3 beds 2 baths1,599 sq. ft.123 Atlantic Blvd Boulevard, Satellite Beach, FL 32937
MLS# 1062533Listed by: LOKATION REAL ESTATE - New
 $475,000Active3 beds 2 baths1,436 sq. ft.
$475,000Active3 beds 2 baths1,436 sq. ft.544 Biscayne Drive, Indian Harbour Beach, FL 32937
MLS# 1062543Listed by: REALTY WORLD CURRI PROPERTIES - New
 $219,000Active2 beds 2 baths1,092 sq. ft.
$219,000Active2 beds 2 baths1,092 sq. ft.412 School Road #85, Indian Harbour Beach, FL 32937
MLS# 1062504Listed by: ELLINGSON PROPERTIES - New
 $575,000Active3 beds 2 baths1,435 sq. ft.
$575,000Active3 beds 2 baths1,435 sq. ft.18 Marina Isles Boulevard #101, Indian Harbour Beach, FL 32937
MLS# 1062129Listed by: LOKATION - New
 $529,900Active3 beds 2 baths2,069 sq. ft.
$529,900Active3 beds 2 baths2,069 sq. ft.123 Lancha Circle #307, Satellite Beach, FL 32937
MLS# 1062118Listed by: COLDWELL BANKER PARADISE
