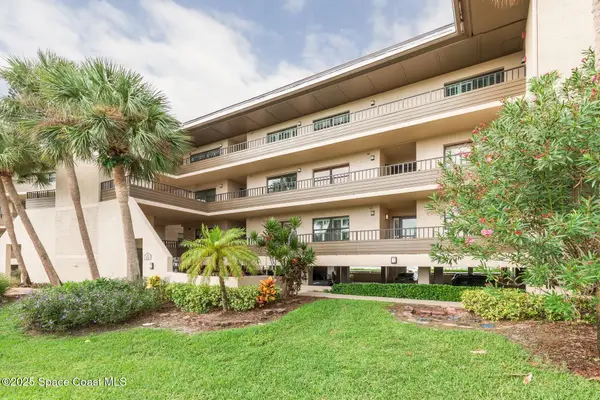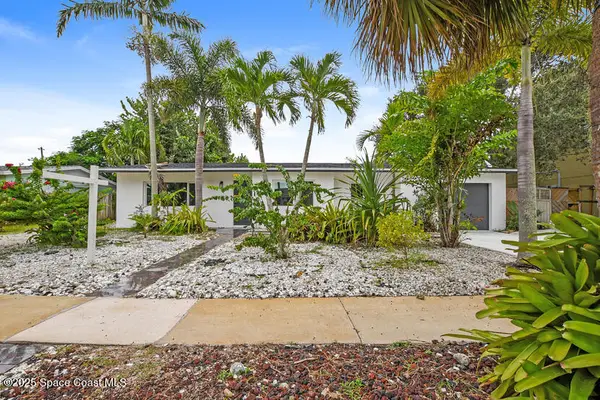286 Lansing Island Drive, Indian Harbour Beach, FL 32937
Local realty services provided by:Better Homes and Gardens Real Estate Star
Listed by:jeanette taranto
Office:lokation
MLS#:1024422
Source:FL_SPACE
Sorry, we are unable to map this address
Price summary
- Price:$2,220,000
- Monthly HOA dues:$598
About this home
Pure classy elegance with an open layout that envelops the gorgeous view of the pool, lanai & the 110 ft wide lot on the Grand Canal. The elegant coffered ceiling is an impressive statement piece as well as the arched windows w wood casings, built in niches & the beautiful fireplace. Multiple french doors access the lanai, summer kitchen & pool. High-end kitchen designed w beauty & function - a large island, gas cooktop w pot filler, wall-ovens, glass display cabinets, W/I pantry & a large wine/coffee bar w a SubZero wine cooler & Ice machine. Primary bedroom located in the north wing has numerous glass openings, tray ceiling & indirect lighting, deluxe bath w dual walk-in closets, his & hers shower, his & hers vanity on each wall w custom built-ins. South wing has 2 bed & bath on first floor & an XL bonus/bed & bath on second floor. Office in front w built-ins. Located in the most desirable beach community on its own Island accessed by a 24h guard gated bridge. 2 New AC 06/11/24!
Contact an agent
Home facts
- Year built:2002
- Listing ID #:1024422
- Added:385 day(s) ago
Rooms and interior
- Bedrooms:4
- Total bathrooms:4
- Full bathrooms:4
Heating and cooling
- Cooling:Electric
- Heating:Central, Natural Gas
Structure and exterior
- Year built:2002
Schools
- High school:Satellite
- Middle school:DeLaura
- Elementary school:Ocean Breeze
Utilities
- Sewer:Public Sewer
Finances and disclosures
- Price:$2,220,000
- Tax amount:$29,048 (2022)
New listings near 286 Lansing Island Drive
- New
 $639,900Active2 beds 2 baths1,276 sq. ft.
$639,900Active2 beds 2 baths1,276 sq. ft.18 Marina Isles Boulevard #105, Indian Harbour Beach, FL 32937
MLS# 1058345Listed by: REAL ESTATE SOLUTIONS BREVARD - New
 $1,650,000Active5 beds 4 baths2,925 sq. ft.
$1,650,000Active5 beds 4 baths2,925 sq. ft.116 Cat Cay Lane, Indian Harbour Beach, FL 32937
MLS# 1058306Listed by: COMPASS FLORIDA, LLC - New
 $599,000Active4 beds 2 baths1,583 sq. ft.
$599,000Active4 beds 2 baths1,583 sq. ft.201 Martin Street, Indian Harbour Beach, FL 32937
MLS# 1058243Listed by: ISLAND PINEAPPLE REALTY, LLC - New
 $317,667Active2 beds 2 baths1,300 sq. ft.
$317,667Active2 beds 2 baths1,300 sq. ft.426 Hawthorne Court, Indian Harbour Beach, FL 32937
MLS# 1058230Listed by: C. APOLLO REALTY INC - New
 $1,120,000Active3 beds 3 baths2,578 sq. ft.
$1,120,000Active3 beds 3 baths2,578 sq. ft.2065 Highway A1a #1505a, Indian Harbour Beach, FL 32937
MLS# 1057817Listed by: EXP REALTY LLC - New
 $489,900Active2 beds 2 baths1,282 sq. ft.
$489,900Active2 beds 2 baths1,282 sq. ft.251 Marion Street, Indian Harbour Beach, FL 32937
MLS# 1057687Listed by: ROBERT SLACK LLC - New
 $148,888Active2 beds 2 baths1,088 sq. ft.
$148,888Active2 beds 2 baths1,088 sq. ft.927 N Colonial Court #33, Indian Harbour Beach, FL 32937
MLS# 1057676Listed by: BHHS FLORIDA REALTY  $674,900Active4 beds 3 baths1,724 sq. ft.
$674,900Active4 beds 3 baths1,724 sq. ft.355 Yuma Drive, Indian Harbour Beach, FL 32937
MLS# 1057422Listed by: REALTY WORLD CURRI PROPERTIES $399,500Pending2 beds 2 baths1,300 sq. ft.
$399,500Pending2 beds 2 baths1,300 sq. ft.527 Summerset Court, Indian Harbour Beach, FL 32937
MLS# 1057412Listed by: REAL BROKER, LLC $250,000Pending2 beds 2 baths1,392 sq. ft.
$250,000Pending2 beds 2 baths1,392 sq. ft.649 Desoto Lane, Indian Harbour Beach, FL 32937
MLS# 1057247Listed by: LA ROSA REALTY, LLC
