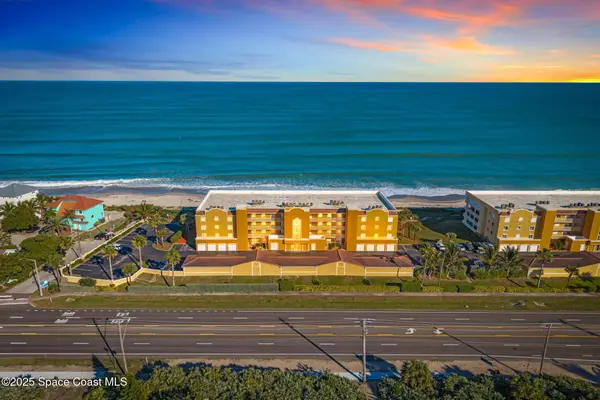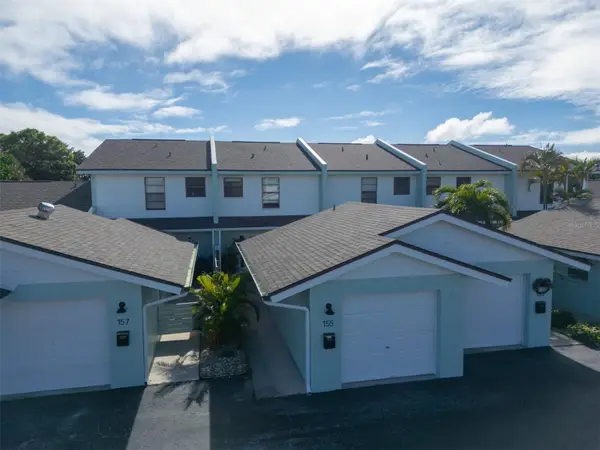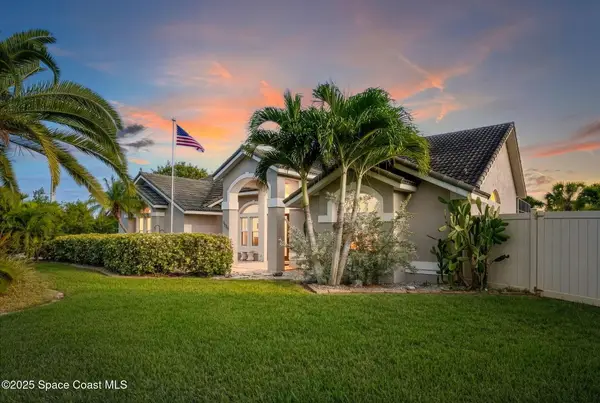513 & 515 Ronnie Drive, Indian Harbour Beach, FL 32937
Local realty services provided by:Better Homes and Gardens Real Estate Star
Listed by: joel ludlow
Office: glover properties
MLS#:1050837
Source:FL_SPACE
Price summary
- Price:$789,900
- Price per sq. ft.:$199.87
About this home
Two units. One wall. Endless beachside potential. Welcome to Ronnie Drive where you're not just getting one beachside home but two mirror-image units that each offer 1677 square feet of living space and 1976 total square feet under roof. This is a true double play for anyone looking to invest, live, or create a family compound near the coast. Each unit features a spacious kitchen that opens to the dining area and Florida room, making everyday living feel easy and connected. The living room sits separately from the kitchen which adds a little more privacy and comfort. The layout is a smart split floor plan with three bedrooms and two bathrooms per side. Each unit includes a one-car garage with laundry hookups which is a huge bonus for beachside living. Step through the Florida room and you'll find a private patio for each unit. These outdoor spaces are perfect little oases to enjoy a breeze, sip a drink, or grill up the day's fresh catch. The seller has done the heavy lifting with updated kitchens, refreshed bathrooms, new flooring, adding impact windows/sliders and more throughout the property. This place lives like two single-family homes that just happen to share one wall. If you're looking for flexibility, modern updates, and that laid-back beach lifestyle, 513 and 515 Ronnie Drive might be the smartest move you make all year.
Contact an agent
Home facts
- Year built:1974
- Listing ID #:1050837
- Added:187 day(s) ago
Rooms and interior
- Bedrooms:6
- Living area:3,354 sq. ft.
Heating and cooling
- Heating:Central
Structure and exterior
- Year built:1974
- Building area:3,354 sq. ft.
- Lot area:0.22 Acres
Schools
- High school:Satellite
- Middle school:Hoover
- Elementary school:Ocean Breeze
Utilities
- Sewer:Public Sewer
Finances and disclosures
- Price:$789,900
- Price per sq. ft.:$199.87
- Tax amount:$8,063 (2024)
New listings near 513 & 515 Ronnie Drive
- Open Thu, 11am to 2pmNew
 $799,000Active3 beds 2 baths2,054 sq. ft.
$799,000Active3 beds 2 baths2,054 sq. ft.335 Nautica Court, Indian Harbour Beach, FL 32937
MLS# 1065047Listed by: LPT REALTY LLC - New
 $625,000Active3 beds 2 baths1,825 sq. ft.
$625,000Active3 beds 2 baths1,825 sq. ft.300 Salida Drive, Indian Harbour Beach, FL 32937
MLS# 1064857Listed by: RE/MAX ELITE - New
 $949,000Active3 beds 3 baths2,225 sq. ft.
$949,000Active3 beds 3 baths2,225 sq. ft.2095 Jimmy Buffett Mem Highway #4204d, Indian Harbour Beach, FL 32937
MLS# 1065287Listed by: COLDWELL BANKER PARADISE - New
 $750,000Active3 beds 2 baths1,720 sq. ft.
$750,000Active3 beds 2 baths1,720 sq. ft.1791 Highway A1a Highway #1204, Indian Harbour Beach, FL 32937
MLS# 1065152Listed by: BLUE MARLIN REAL ESTATE  $342,500Active2 beds 3 baths1,781 sq. ft.
$342,500Active2 beds 3 baths1,781 sq. ft.1207 Parkside Place #1207, Indian Harbour Beach, FL 32937
MLS# 1064945Listed by: DAIGNAULT REALTY INC $495,000Active2 beds 2 baths1,013 sq. ft.
$495,000Active2 beds 2 baths1,013 sq. ft.2225 Jimmy Buffett Memorial Highway #309, Indian Harbour Beach, FL 32937
MLS# 1064947Listed by: SUNNY TIMES REALTY $715,000Active6 beds 4 baths3,047 sq. ft.
$715,000Active6 beds 4 baths3,047 sq. ft.1101 Seminole Drive, Indian Harbour Beach, FL 32937
MLS# 1064730Listed by: EXP REALTY, LLC $429,900Active2 beds 2 baths1,236 sq. ft.
$429,900Active2 beds 2 baths1,236 sq. ft.2035 Hwy A1a #201, Satellite Beach, FL 32937
MLS# 1064655Listed by: FLATFEE.COM $249,900Active2 beds 3 baths1,296 sq. ft.
$249,900Active2 beds 3 baths1,296 sq. ft.155 Kristi Drive, INDIAN HARBOUR BEACH, FL 32937
MLS# O6368321Listed by: FLORIDA LIFESTYLE REALTY LLC $725,000Active3 beds 2 baths1,893 sq. ft.
$725,000Active3 beds 2 baths1,893 sq. ft.501 Inwood Lane, Indian Harbour Beach, FL 32937
MLS# 1064452Listed by: KELLER WILLIAMS REALTY BREVARD
