174 Grande Pointe Circle, Inlet Beach, FL 32461
Local realty services provided by:Better Homes and Gardens Real Estate Emerald Coast
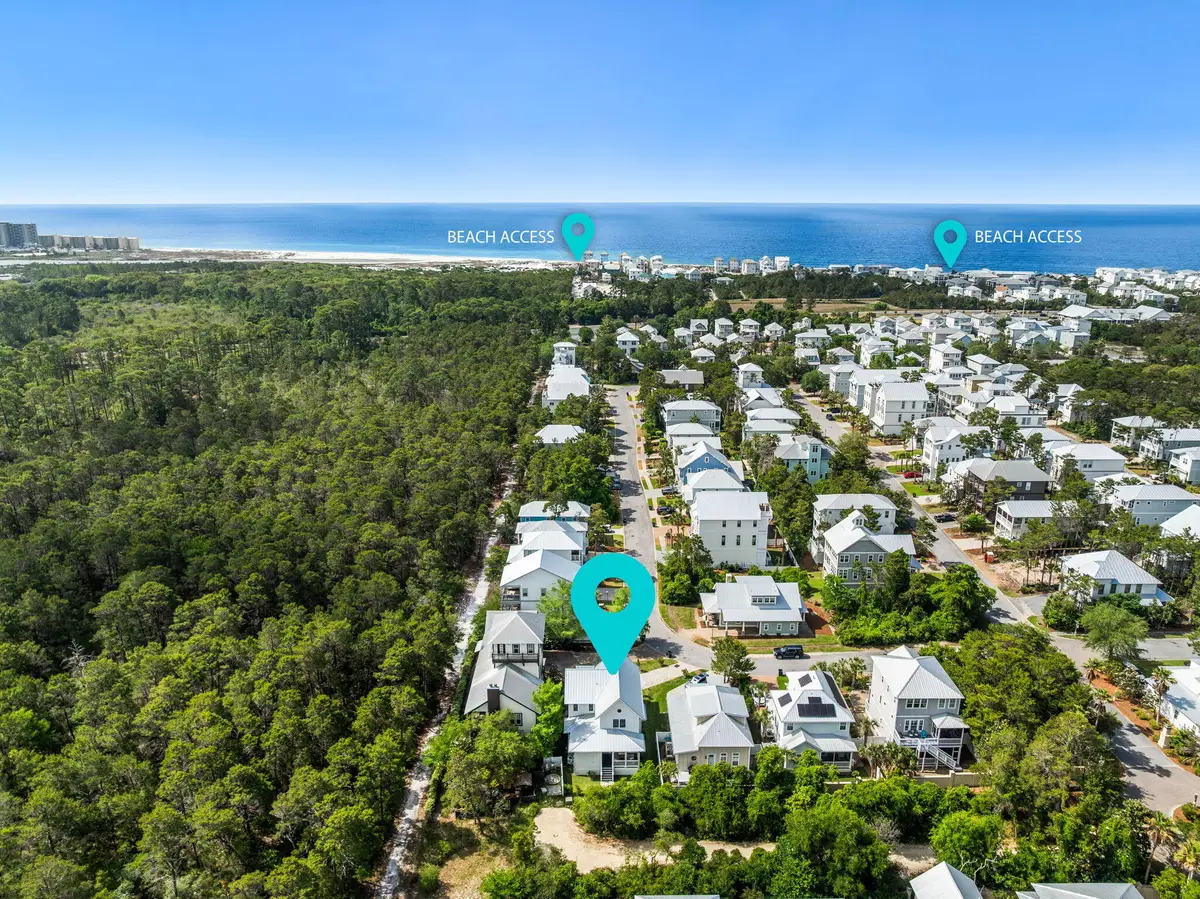


174 Grande Pointe Circle,Inlet Beach, FL 32461
$1,275,000
- 4 Beds
- 4 Baths
- 2,600 sq. ft.
- Single family
- Active
Listed by:allison m freeman
Office:the premier property group seacrest office
MLS#:975631
Source:FL_ECAR
Price summary
- Price:$1,275,000
- Price per sq. ft.:$490.38
About this home
*$30,000 in closing costs or rate buy down being offered with acceptable offer! Contact listing agent for all the details. Agents see Docs* Experience the perfect blend of luxury, craftsmanship, and coastal charm at 174 Grande Pointe Circle. This stunning newly built home comes fully furnished offering a truly turnkey, move-in or vacation rental-ready opportunity with projections up to $134,000 and just moments from Scenic Highway 30A and the sugar-white sands of the Gulf. From the moment you arrive, the Castle Rock stone driveway, spacious porches with hand-cut railings, stained wood ceilings, and durable Trex decking set a tone of timeless elegance. A premium standing seam metal roof and impact-rated windows and doors provide peace of mind with hurricane-rated protection. Inside, soaring 10-foot ceilings on the main floor and 9-foot ceilings upstairs create an airy, open atmosphere, complemented by shiplap accents, 9-inch luxury vinyl plank flooring and molding around every door and window.
The chef's kitchen is a showstopper, featuring custom cabinetry, an LG 5-burner natural gas range with air fry convection, a wall-mounted pot filler, a 24" under-counter microwave drawer, and a farmhouse sinkall designed for culinary excellence. The owner's suite, conveniently located on the first floor, offers a private retreat with a large soaking tub and a walk-in shower with dual shower heads. Upstairs you'll find, three additional bedrooms of which two share a Jack-and-Jill bathroom with dual vanities, the third bedroom and bathroom with a walk-in shower, and a flexible loft space provide ample room for family and guests.
This home is built to the highest standards with 2x6 framing, hurricane ties, and a foam-insulated attic for energy efficiency. Modern systems include a Navien tankless water heater with remote control and a Bosch dual-zone HVAC for year-round comfort. Entertain or unwind with ease thanks to a gas line connection for grilling on the back porch, an outdoor shower, and convenient attic storage.
Take a refreshing dip in the resort-like neighborhood pool located just two blocks away or from the community dock, enjoy paddle boarding or kayaking on picturesque Lake Powell. Located adjacent to Camp Helen State Park and just one mile from 30Avenue's boutique shops, restaurants, and entertainment, with a new pedestrian underpass offering safe, easy access to the beach and 30A, this home truly captures the best of coastal livingand is ready for you to enjoy from day one.
Contact an agent
Home facts
- Year built:2024
- Listing Id #:975631
- Added:100 day(s) ago
- Updated:August 09, 2025 at 03:01 PM
Rooms and interior
- Bedrooms:4
- Total bathrooms:4
- Full bathrooms:3
- Half bathrooms:1
- Living area:2,600 sq. ft.
Structure and exterior
- Year built:2024
- Building area:2,600 sq. ft.
- Lot area:0.12 Acres
Schools
- High school:South Walton
- Middle school:Emerald Coast
- Elementary school:Dune Lakes
Utilities
- Water:Public Water
Finances and disclosures
- Price:$1,275,000
- Price per sq. ft.:$490.38
- Tax amount:$1,726 (2024)
New listings near 174 Grande Pointe Circle
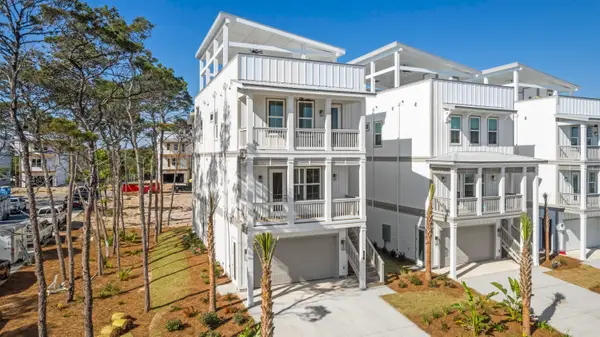 $1,400,000Pending5 beds 5 baths3,045 sq. ft.
$1,400,000Pending5 beds 5 baths3,045 sq. ft.15 W Queen Palm Drive #Twin Palms Lot 10, Inlet Beach, FL 32461
MLS# 983005Listed by: EXP REALTY LLC- New
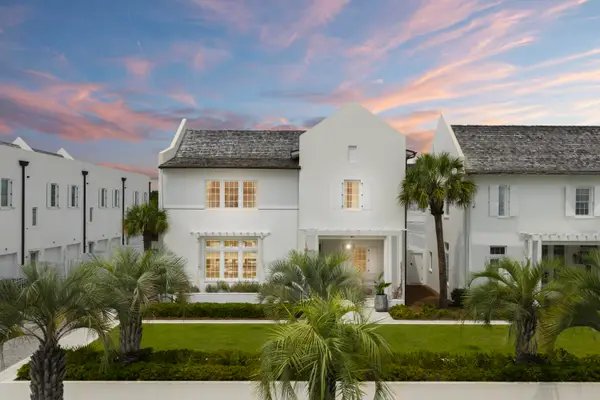 $5,950,000Active5 beds 6 baths4,529 sq. ft.
$5,950,000Active5 beds 6 baths4,529 sq. ft.89 Kaiya Avenue, Inlet Beach, FL 32461
MLS# 982954Listed by: INLET BEACH REAL ESTATE - New
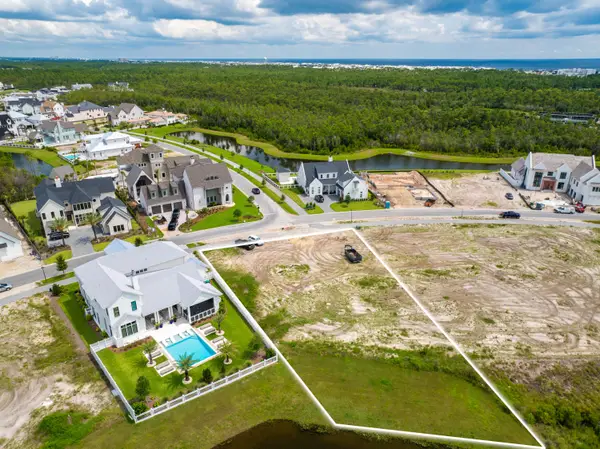 $1,200,000Active0.6 Acres
$1,200,000Active0.6 AcresLot 30 Windsong Drive, Inlet Beach, FL 32461
MLS# 982892Listed by: CHRISTIES INTERNATIONAL REAL ESTATE EMERALD COAST - New
 $615,000Active1 beds 1 baths640 sq. ft.
$615,000Active1 beds 1 baths640 sq. ft.81 S Orange Street #UNIT 209, Inlet Beach, FL 32461
MLS# 982763Listed by: THE PREMIER PROPERTY GROUP SEACREST OFFICE - New
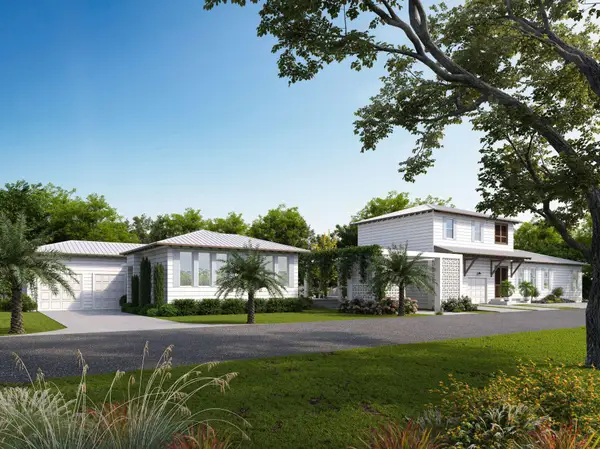 $4,500,000Active5 beds 8 baths4,682 sq. ft.
$4,500,000Active5 beds 8 baths4,682 sq. ft.Lot 6 Walton Buena Vista Drive, Inlet Beach, FL 32461
MLS# 982678Listed by: SCENIC SOTHEBY'S INTERNATIONAL REALTY - New
 $1,149,000Active4 beds 4 baths3,116 sq. ft.
$1,149,000Active4 beds 4 baths3,116 sq. ft.134 Grande Pointe Drive, Inlet Beach, FL 32461
MLS# 982665Listed by: INLET BEACH REAL ESTATE - New
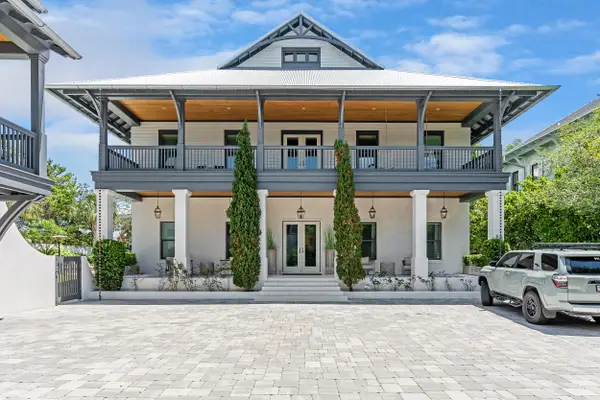 $5,490,000Active7 beds 8 baths5,308 sq. ft.
$5,490,000Active7 beds 8 baths5,308 sq. ft.84 Pine Crest Circle, Inlet Beach, FL 32461
MLS# 982564Listed by: COMPASS - New
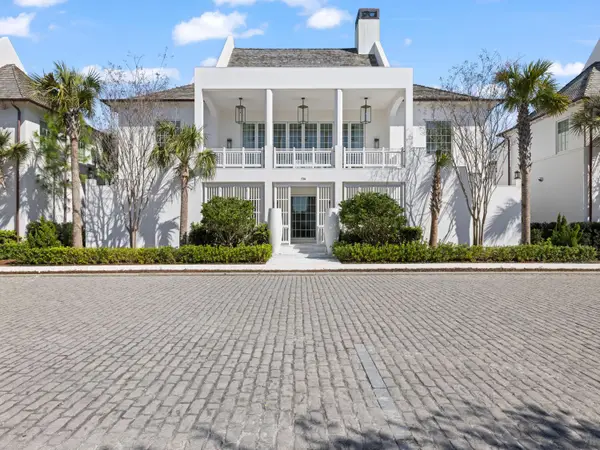 $8,650,000Active6 beds 7 baths5,273 sq. ft.
$8,650,000Active6 beds 7 baths5,273 sq. ft.136 Kaiya Avenue, Inlet Beach, FL 32461
MLS# 982454Listed by: SCENIC SOTHEBY'S INTERNATIONAL REALTY 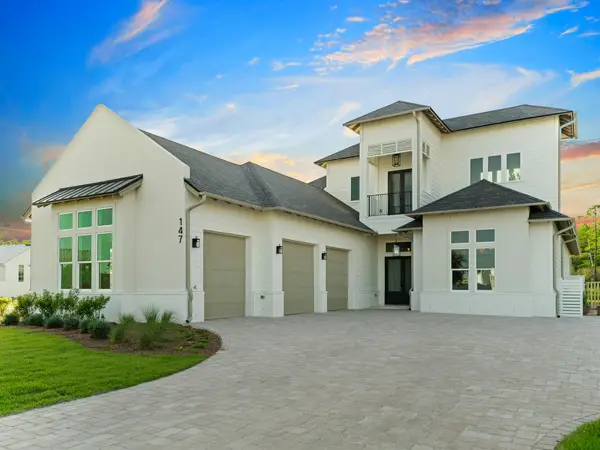 $4,295,000Pending5 beds 6 baths4,280 sq. ft.
$4,295,000Pending5 beds 6 baths4,280 sq. ft.147 Quail Hollow Court, Inlet Beach, FL 32461
MLS# 982440Listed by: CORCORAN REVERIE SRB- New
 $3,799,000Active5 beds 6 baths3,499 sq. ft.
$3,799,000Active5 beds 6 baths3,499 sq. ft.34 N Watch Tower Lane, Inlet Beach, FL 32461
MLS# 982404Listed by: CHRISTIES INTERNATIONAL REAL ESTATE EMERALD COAST
